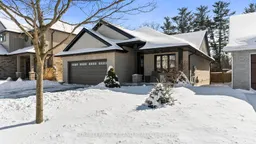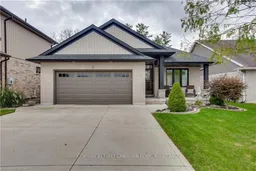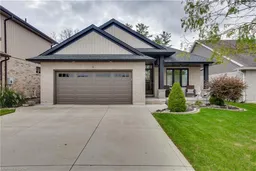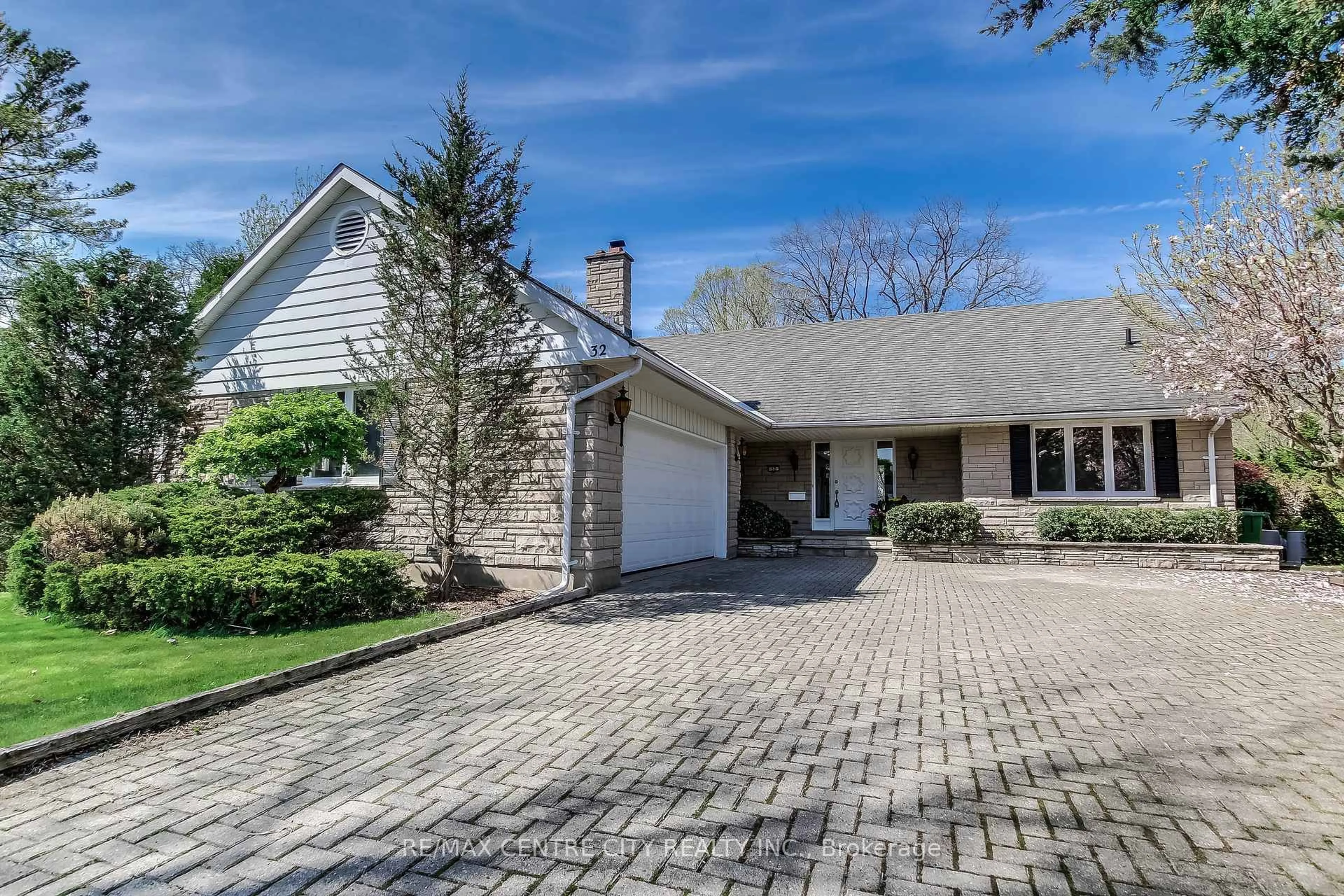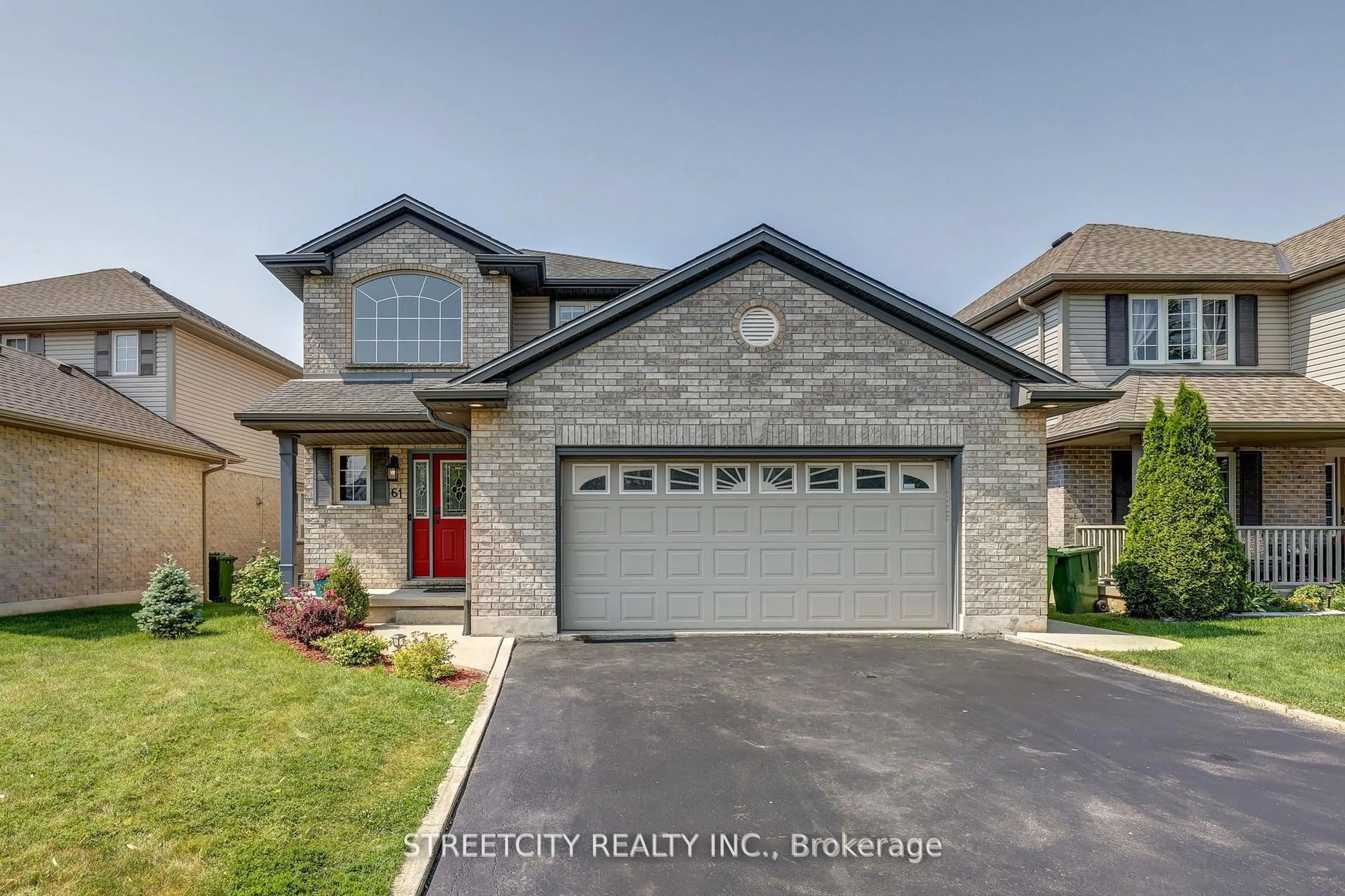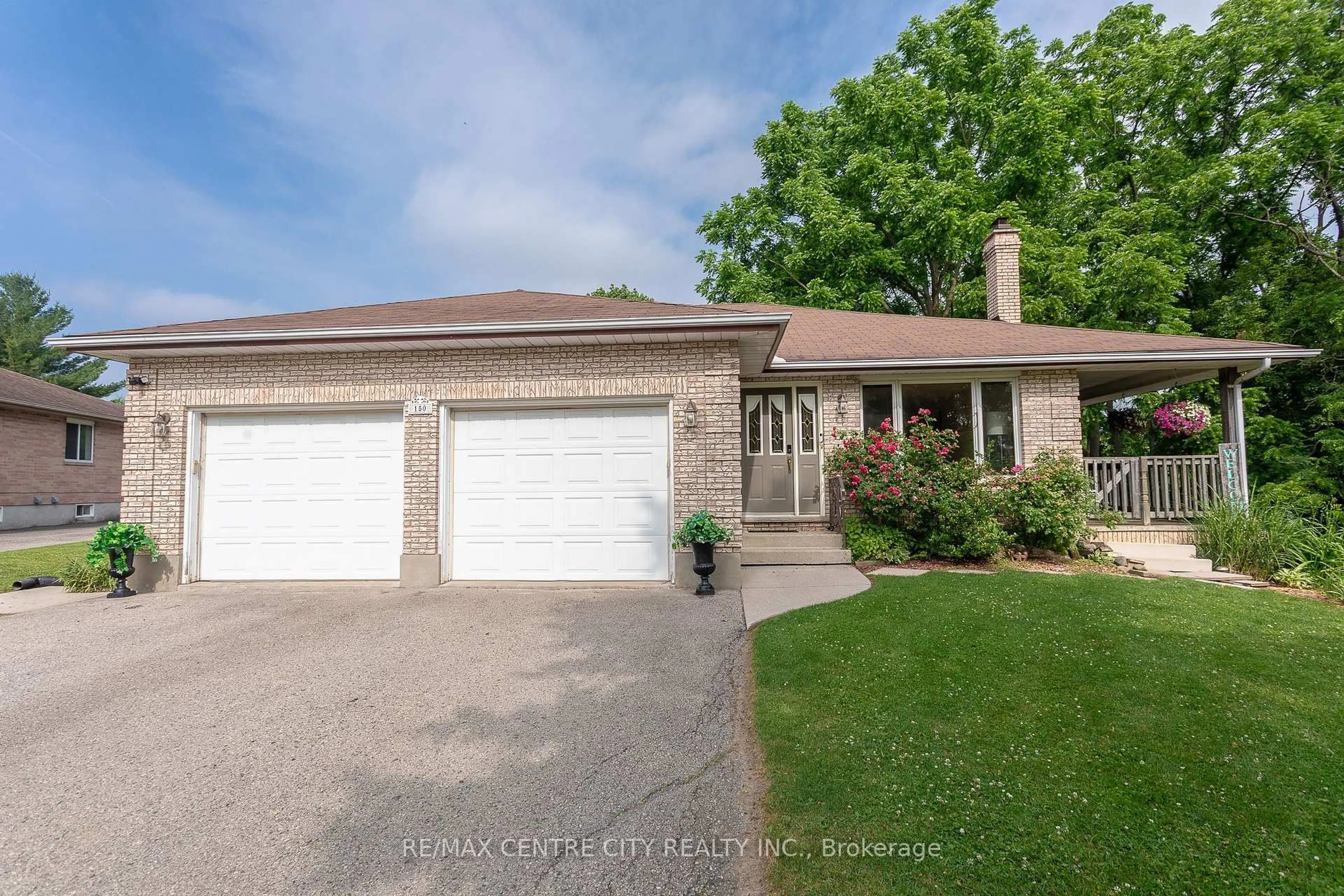Nestled on a peaceful cul-de-sac in desirable North St. Thomas, this stunning brick bungalow backs onto a serene expanse of trees and green space, offering the perfect blend of nature and modern living. Boasting 2+1 bedrooms, a double car garage, and a concrete driveway, this home has been thoughtfully updated with numerous high-end finishes completed in 2024.Step inside to discover a bright, sophisticated interior featuring vaulted ceilings in the main living space, hardwood floors, and an electric fireplace that sets a cozy yet elegant tone. The newly upgraded Corian countertops, modern light fixtures, and fresh paint enhance the homes contemporary charm. The spacious primary suite is a true retreat, with a luxurious 4-piece ensuite complete with a separate soaker tub and beautifully tiled shower and a walk thru closet leading to the conveniently located main-floor laundry room adding to the homes functionality and appeal.The professionally finished lower level is perfect for additional living space or extended family needs. Currently set up as a bedroom with a 3-piece ensuite, walk-in closet, and a separate office area, it offers flexibility for a variety of uses. An unfinished section includes another egress window and rough-in plumbing for a future kitchenette, presenting endless possibilities for customization.Outside, the fully fenced yard backs onto lush green space, providing a peaceful backdrop for gatherings on the back deck. A storage shed offers extra convenience. Located just minutes from parks, the 401, and London, this home may just be what you have been looking for. Welcome home!
Inclusions: Fridge, Stove, Dishwasher, Washer, Dryer, Electric Fireplace, Window Coverings
