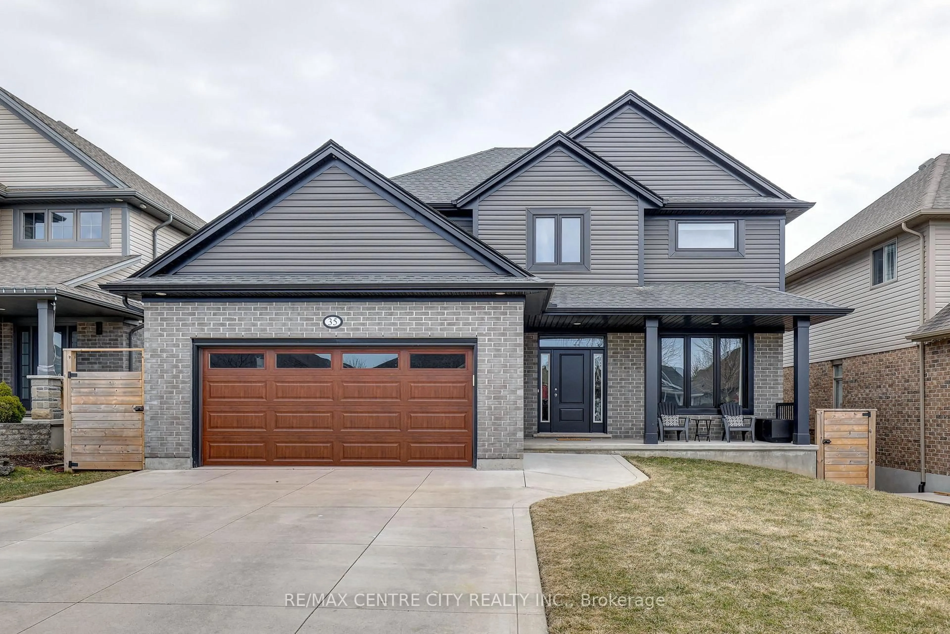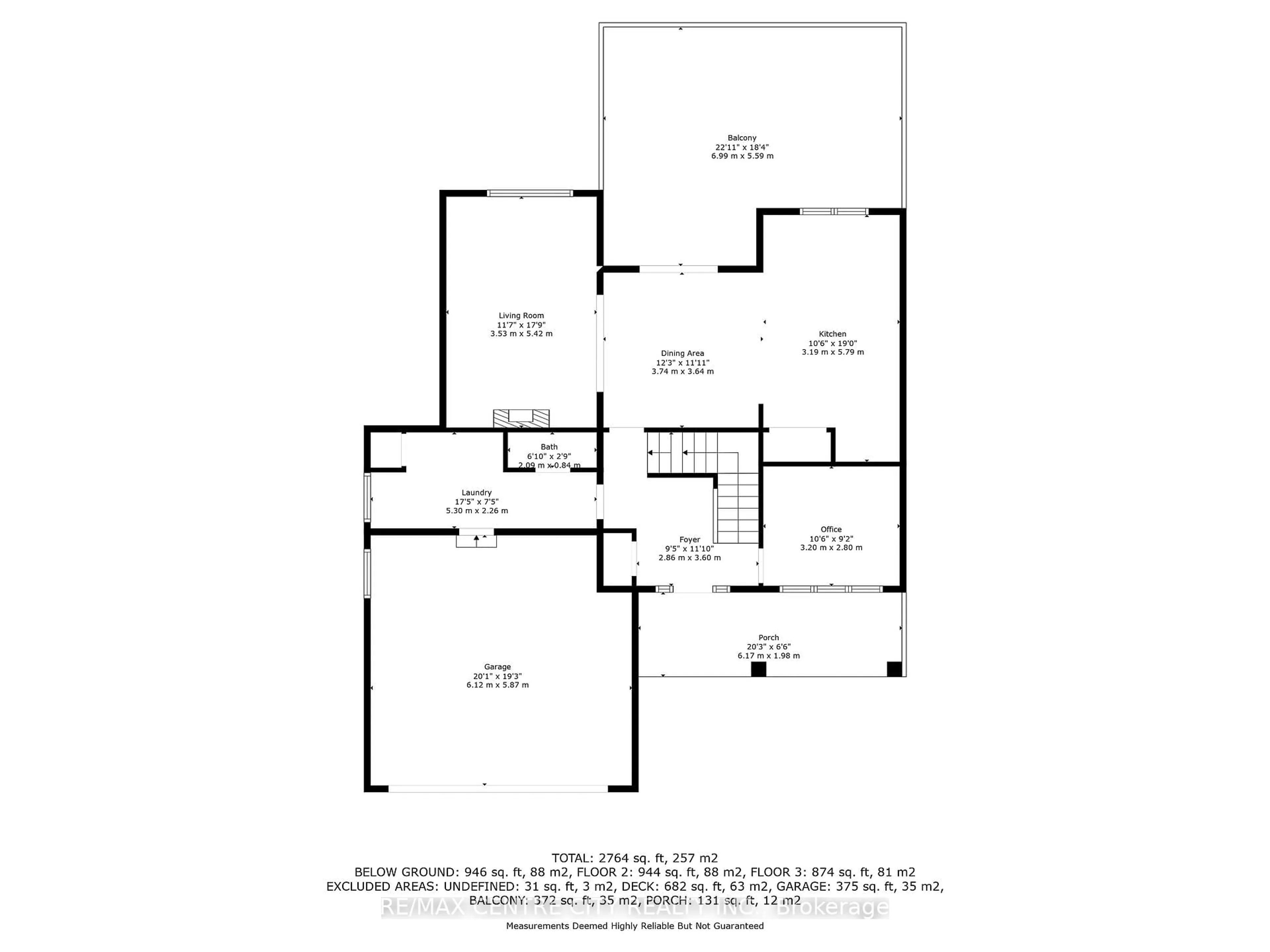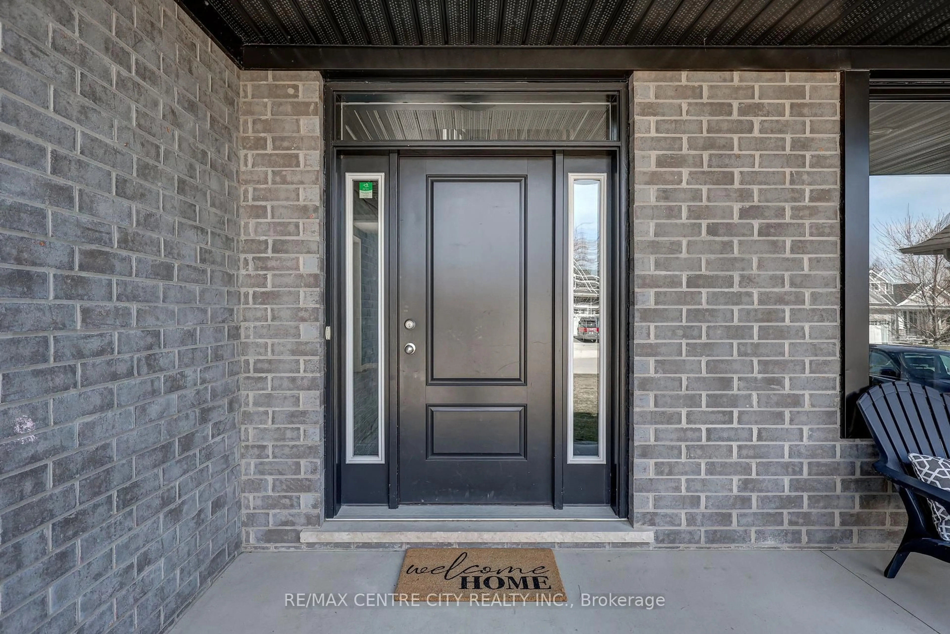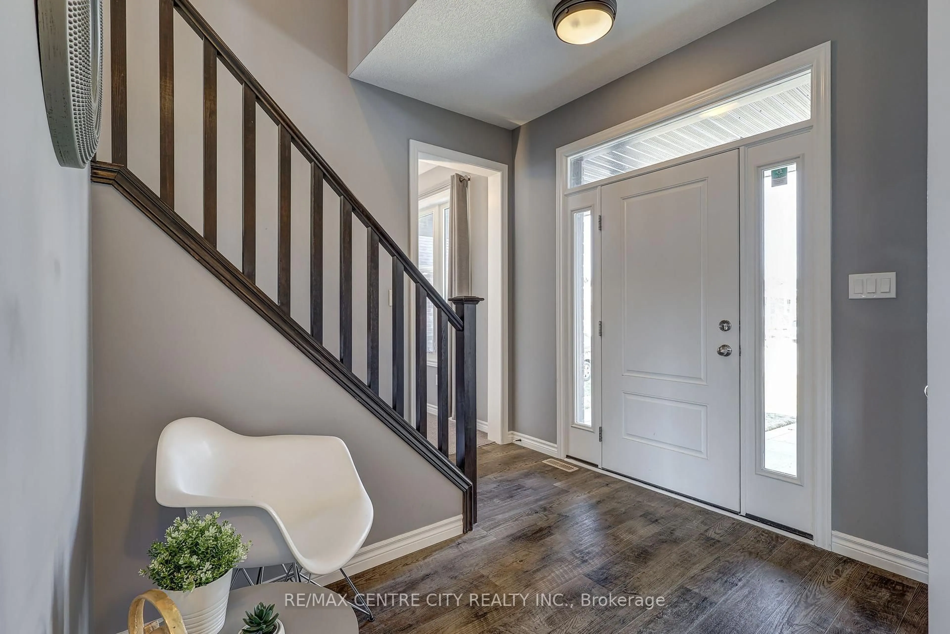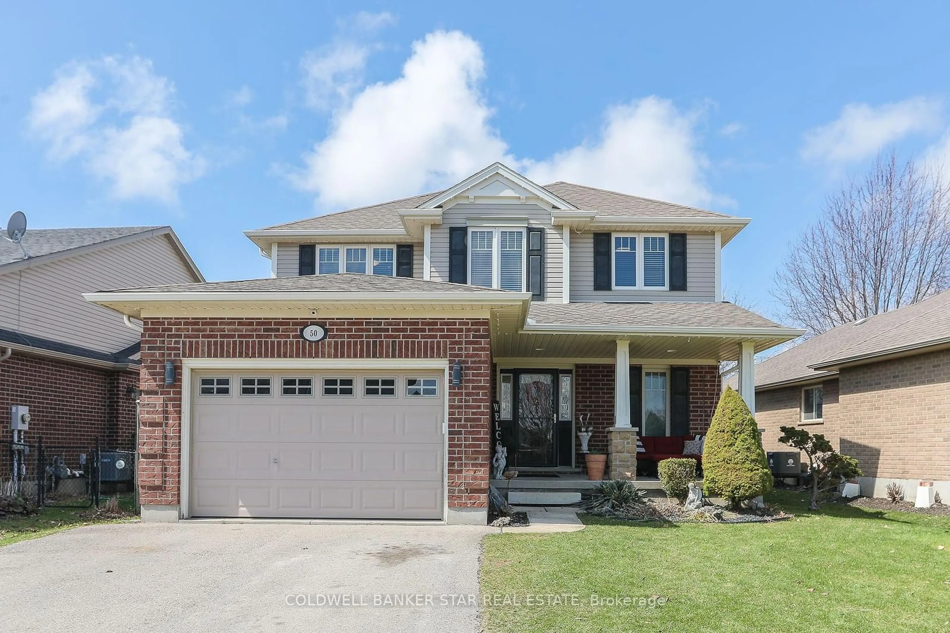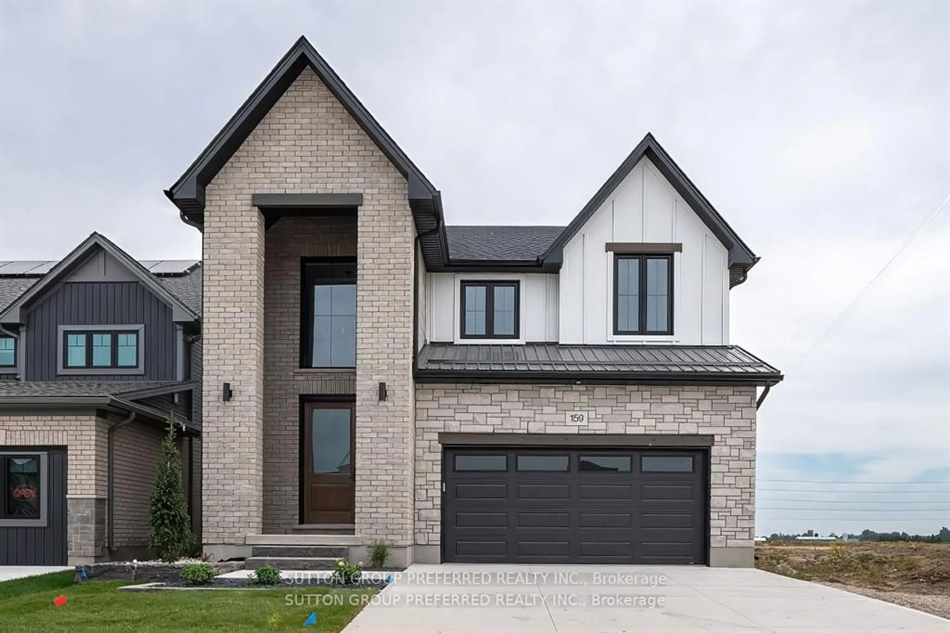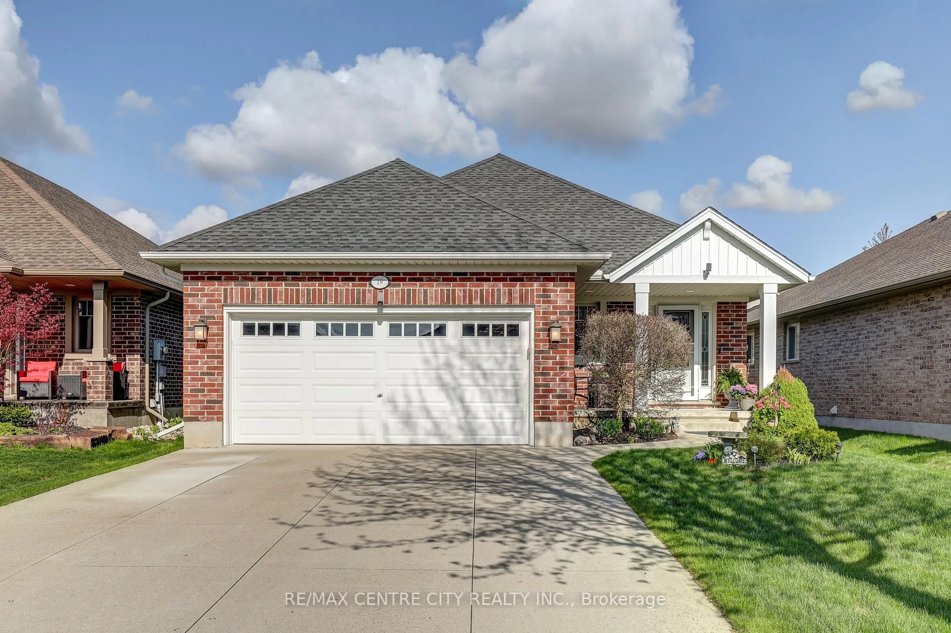35 Blairmont Terr, St. Thomas, Ontario N5R 0E1
Contact us about this property
Highlights
Estimated ValueThis is the price Wahi expects this property to sell for.
The calculation is powered by our Instant Home Value Estimate, which uses current market and property price trends to estimate your home’s value with a 90% accuracy rate.Not available
Price/Sqft$491/sqft
Est. Mortgage$3,620/mo
Tax Amount (2024)$5,158/yr
Days On Market39 days
Description
Welcome to this stunning custom-built Hayhoe home, a beautifully designed two-storey offering 2,740 sq. ft. of finished living space. Thoughtfully crafted for growing or multigenerational families, this home features 5 bedrooms, 3.5 bathrooms, and a well-planned layout. A main-floor office provides a quiet space for work or study, while the spacious mudroom with laundry adds everyday convenience. The stylish kitchen boasts a generous pantry and flows seamlessly into the dining area, which is open to a bright and airy living room perfect for gatherings. Patio doors lead to a large deck, ideal for entertaining. With soaring 9-foot ceilings, the home feels bright, open, and inviting throughout. Upstairs, you'll find a spacious primary suite with a walk-in closet and a private en-suite, creating a perfect retreat. Three additional well-sized bedrooms and a full bathroom complete the second floor, offering comfort and functionality for the whole family. The walk-out basement is a standout feature, flooded with natural light from large windows. It includes a fifth bedroom, a full bathroom, and a versatile bonus room, making it ideal for a guest suite, teen retreat, or additional family space. Step outside to a fully fenced backyard oasis, complete with beautiful landscaping, an additional deck with a pergola, and plenty of space for both entertaining and relaxing. Parking is effortless with a double-wide concrete driveway that accommodates four cars, plus a double-car garage. Located in a sought-after, family-friendly neighbourhood within the desirable Mitchell Hepburn School District and just minutes from parks and walking paths, this exceptional home is a rare find. Don't miss your chance to make it yours!
Property Details
Interior
Features
Main Floor
Foyer
2.68 x 3.6Office
3.2 x 2.8Mudroom
5.3 x 2.26Access To Garage
Bathroom
2.09 x 0.862 Pc Bath
Exterior
Features
Parking
Garage spaces 2
Garage type Attached
Other parking spaces 4
Total parking spaces 6
Property History
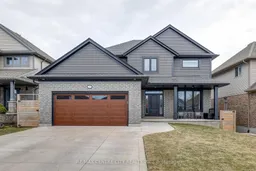 47
47


