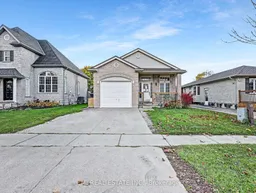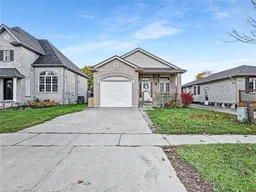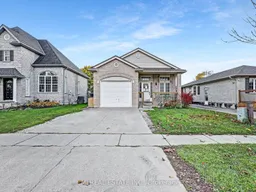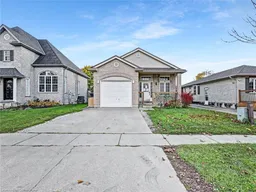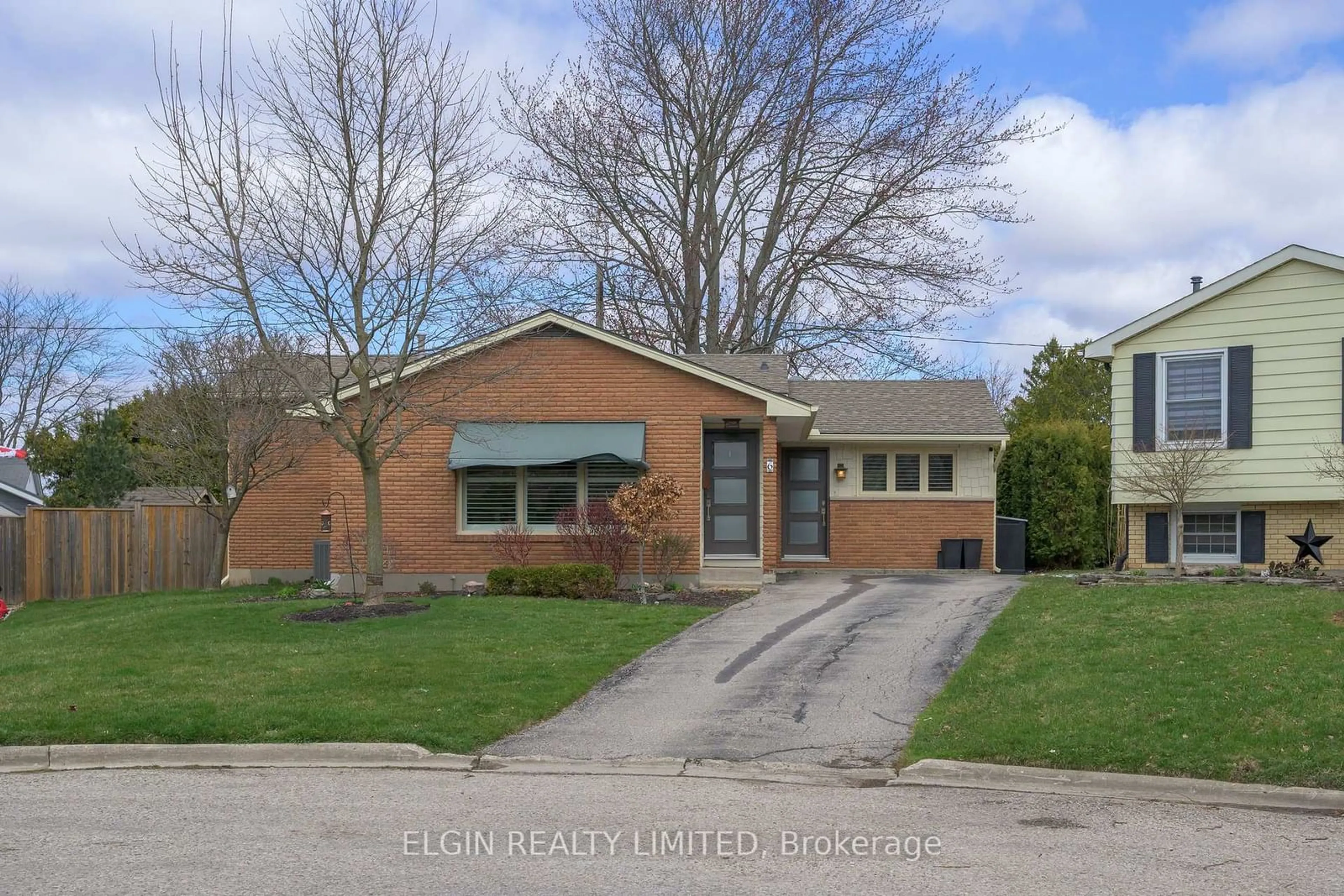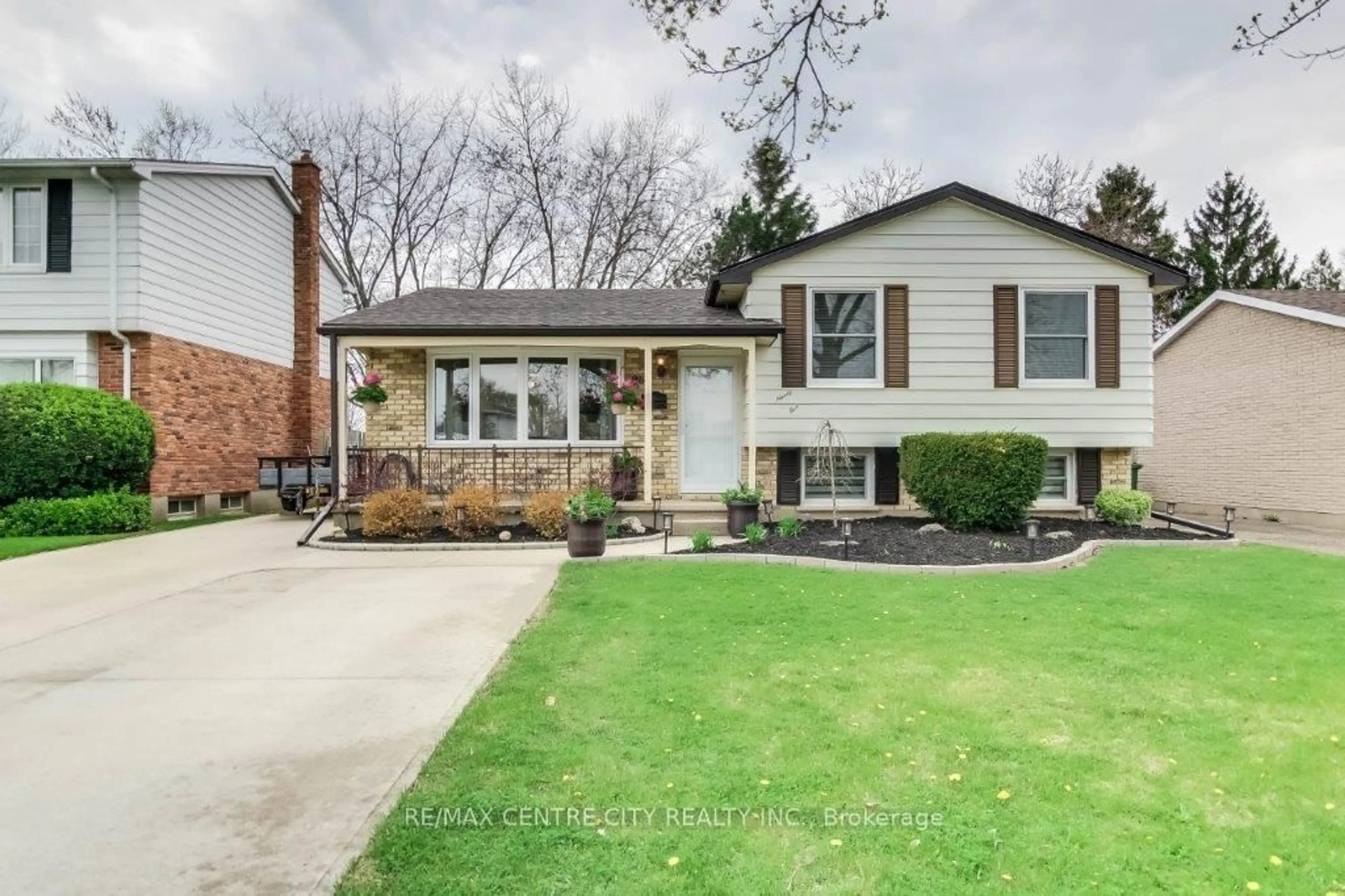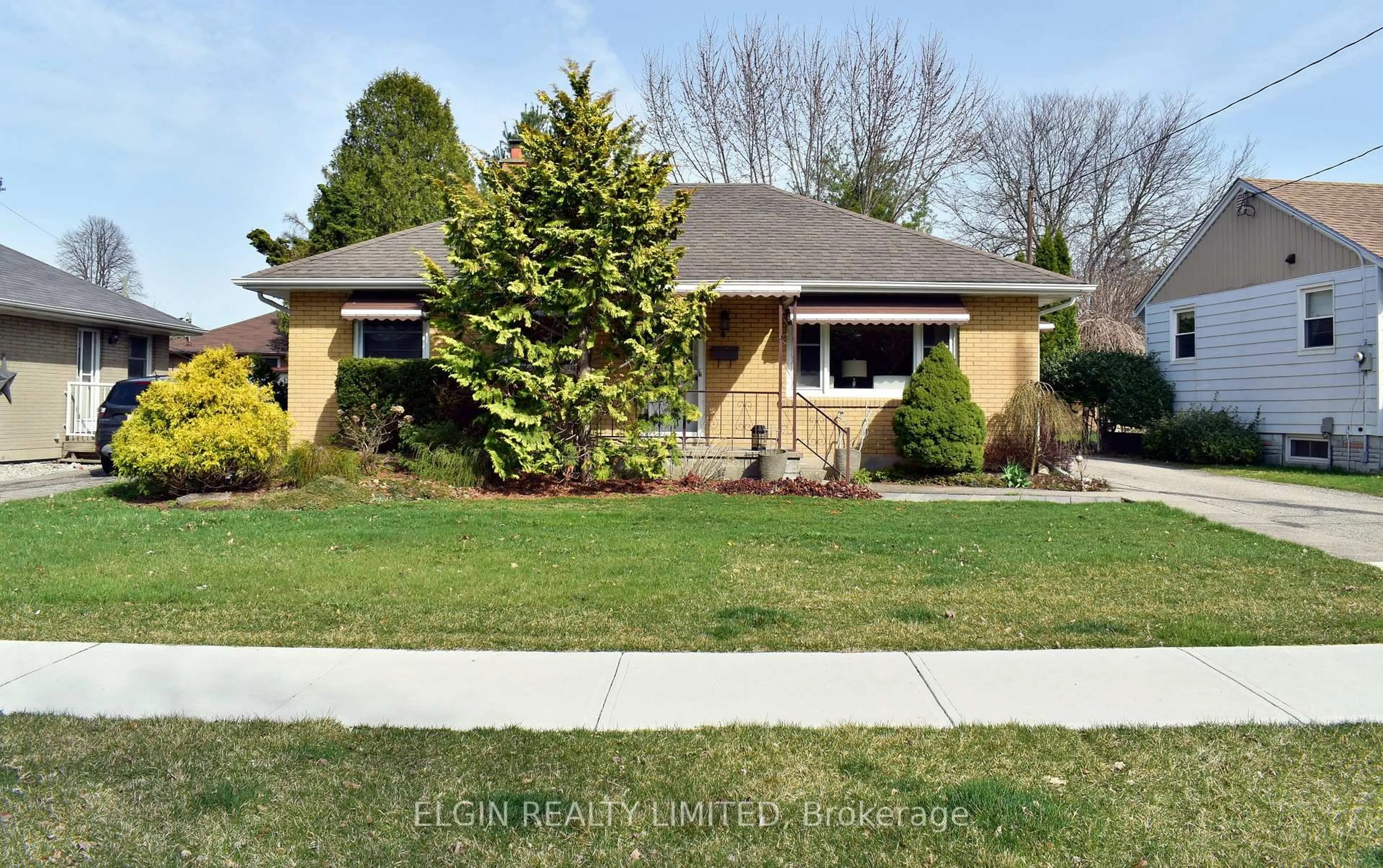SERENE! Detached Bungalow featuring a backyard oasis located on a quiet cul-de-sac situated on a premium 40ft lot featuring 2+2bed, 2 full bath over 2000sqft of living space including fully finished BSMT. Ideal property for all buyers: first time home owners, growing families looking for a finished bsmt, or buyers looking to downsize to single-level living. Spacious driveway can fit two vehicles. Covered porch ideal for morning coffee. Foyer opens to oversized front living comb w/ dining room including front staircase. Possibility to separate front foyer entrance for in-law suite or rental. Chefs eat-in kitchen upgraded w/ modern cabinetry, Granite counters, tile backsplash & breakfast island W/O to rear deck. Main lvl features 2 large bedrooms & 4-pc bath. Basement finished with family room/ rec space, 2 additional bedrooms, 3-pc bath, & utility room ideal for growing families, guest accommodations or rental. Fenced Backyard oasis finished w/ decking, canopy, & above-ground pool. **EXTRAS** Located centrally to London, Kitchener, Windsor, Niagara & Toronto making commute a breeze. Surrounded by Conservation areas. Mins to top rated schools, parks, Major Hwys, shopping, Lake Erie & much more!
Inclusions: All fixtures permanently attached to the property in "As is" condition
