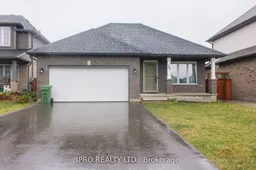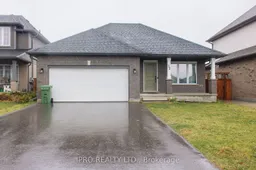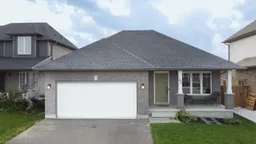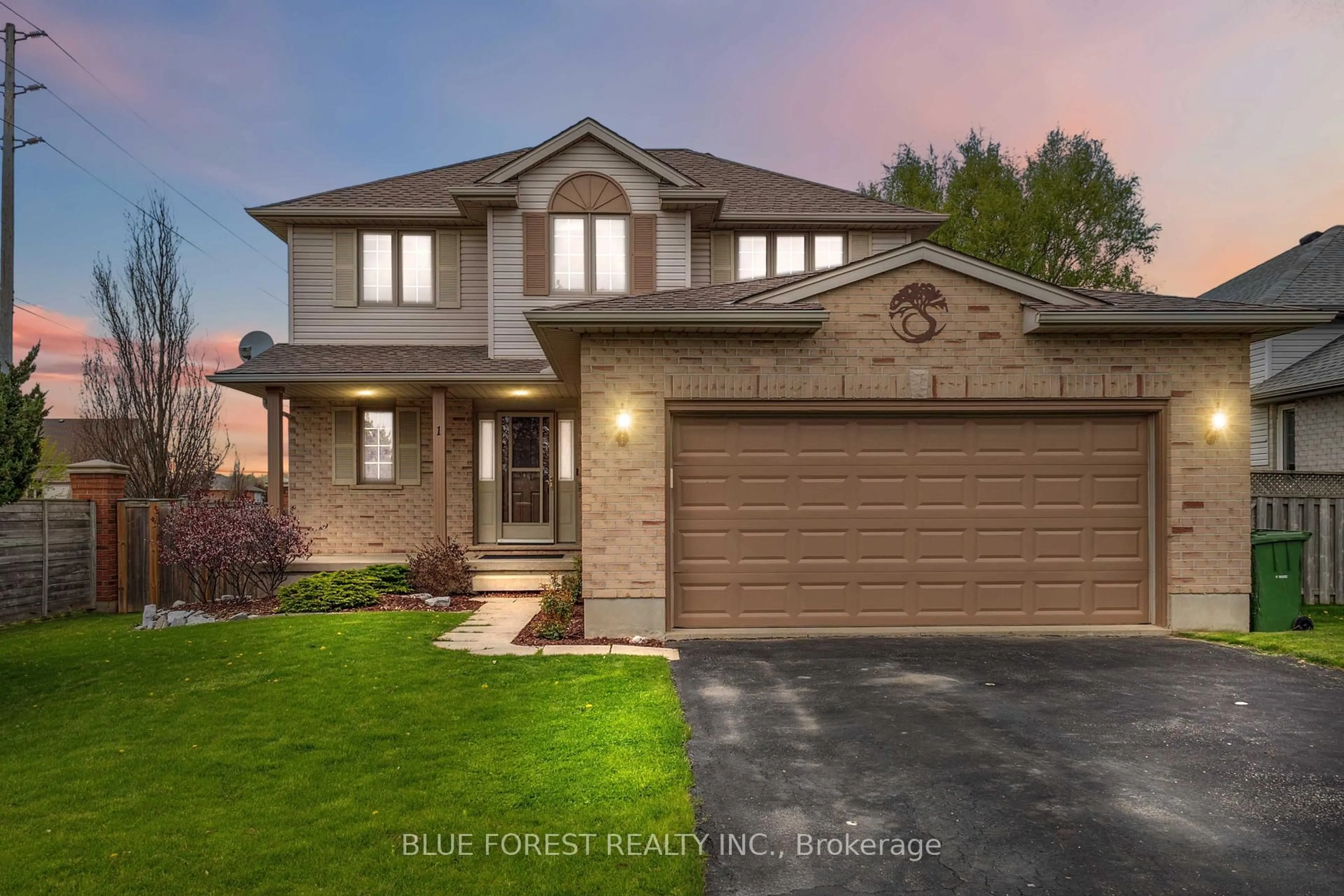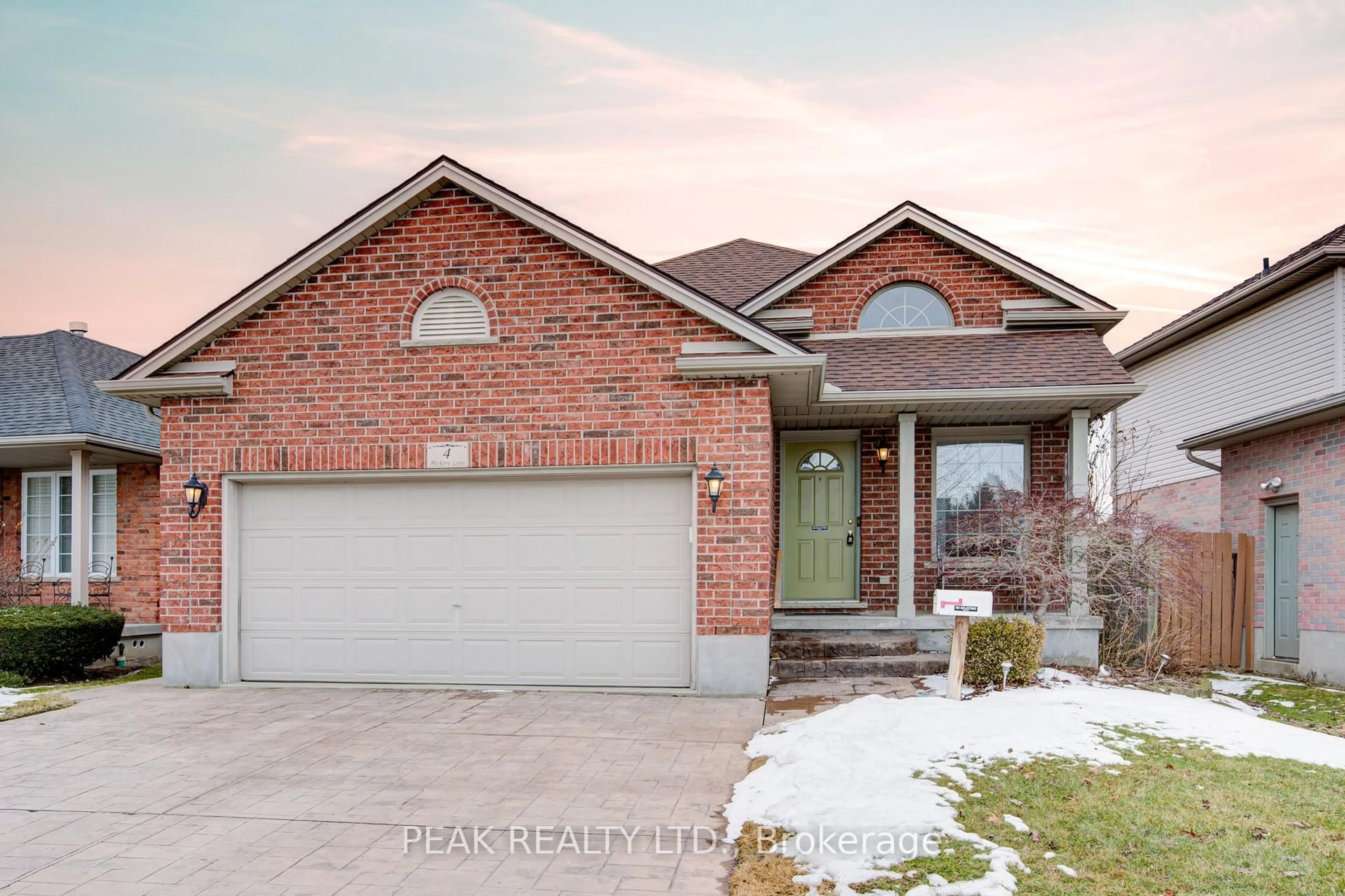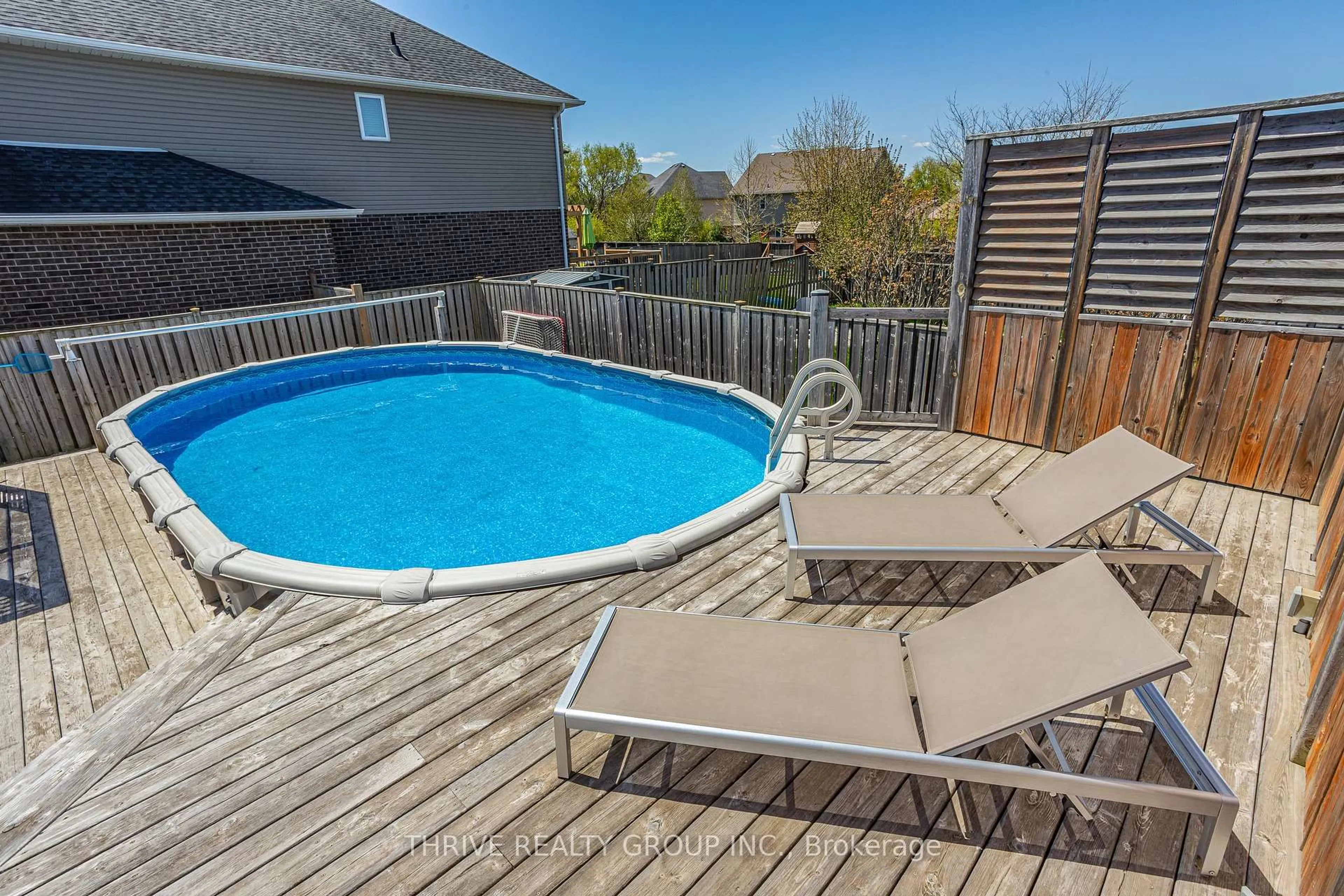Introducing 32 Ambrosia Path, an exquisite bungalow nestled in the delightful St. Thomas community, crafted with precision by Collier Homes in 2020. This residence exemplifies modern elegance with its open-concept design, seamlessly blending sophistication and practicality. Featuring 2+1 bedrooms and 2 bathroomsplus a rough-in for a future basement bathroomthis home is perfectly suited for growing families or those desiring a refined, low-maintenance lifestyle. Ideally positioned, this property is just moments away from premier golf courses, vibrant community centers, and inviting local eateries, while a quick 20-minute drive connects you to the bustling city of London. The main level is a masterpiece of design, effortlessly linking the living, dining, and kitchen areas with unobstructed sightlines, ideal for both daily living and entertaining. The kitchen is a culinary haven, adorned with sleek quartz countertops and top-tier stainless steel appliances, complemented by a primary bedroom that boasts a luxurious ensuite with harmonizing finishes.The professionally finished lower level elevates this home further, offering a luminous and welcoming retreat illuminated by expansive windows. This versatile space includes a cozy lounge, a functional workspace, a playful area for kids, and an additional bedroom. Outdoors, a newly constructed deck beckons you to unwind or host memorable gatherings in the tranquil backyard.Blending impeccable style, thoughtful functionality, and an enviable location, 32 Ambrosia Path presents an exceptional opportunity to embrace the St. Thomas lifestyle.
Inclusions: Includes all appliances and elegant light fixtures.
