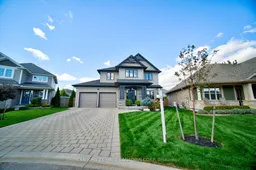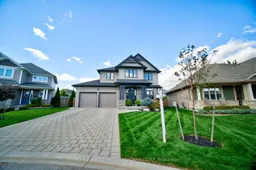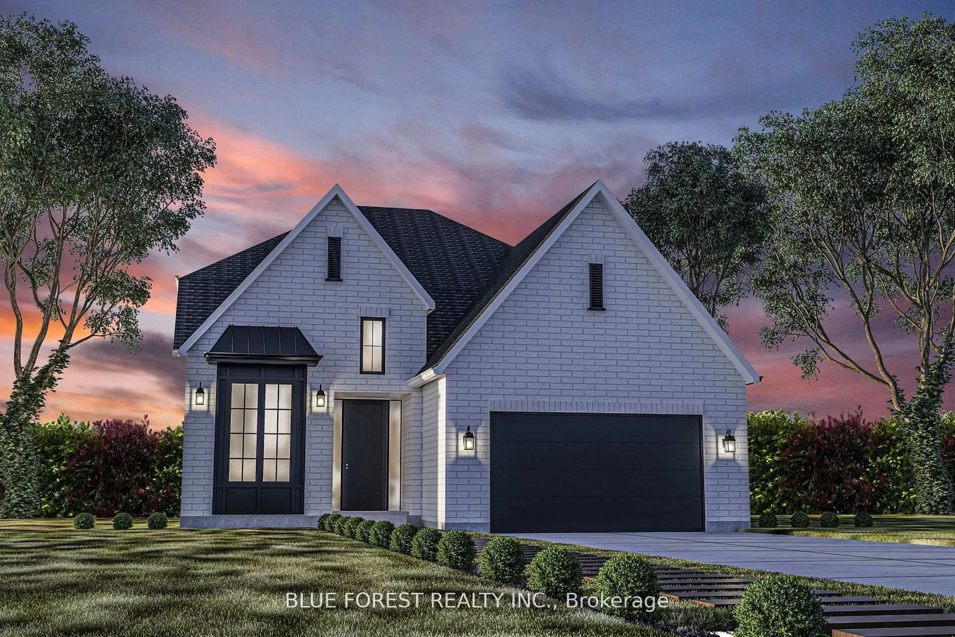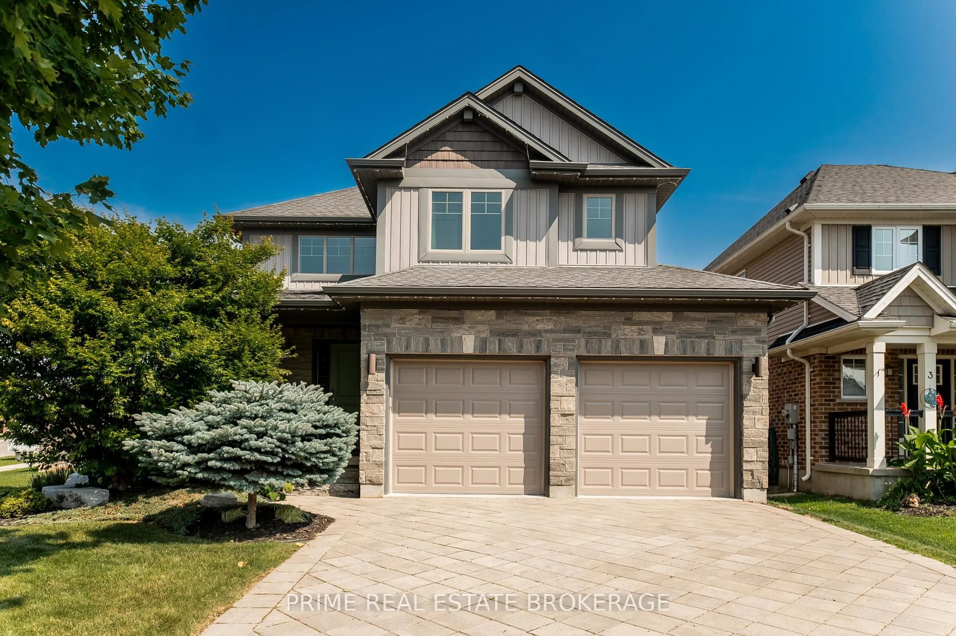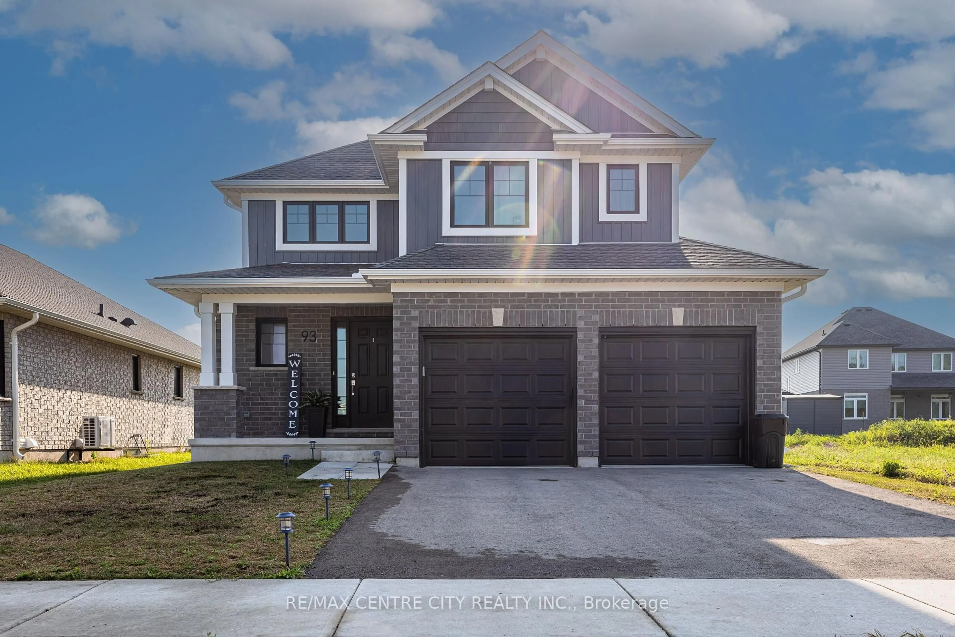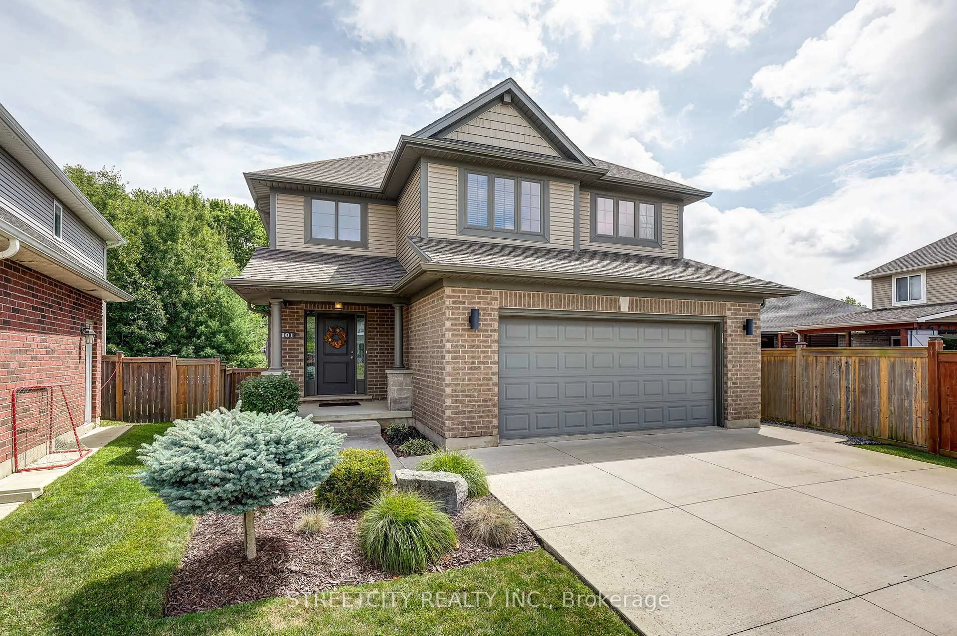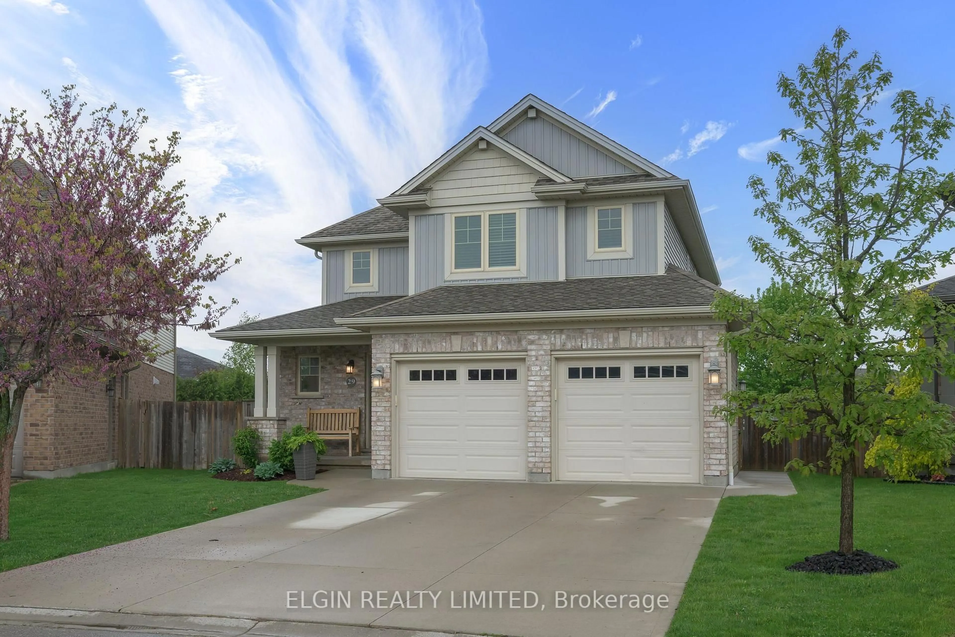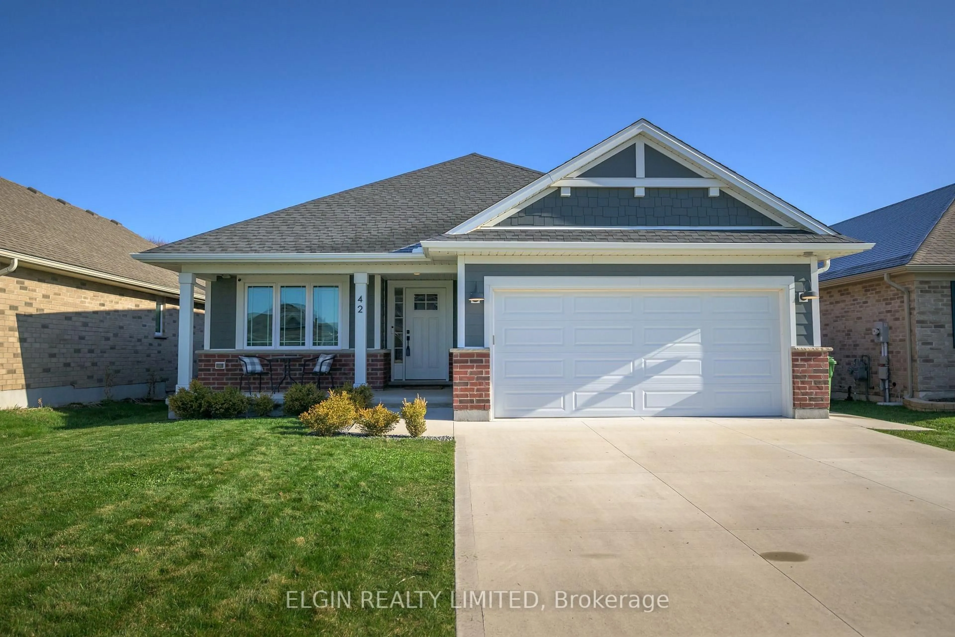Welcome to 30 Bridle Path in St. Thomas, ON! Built in 2016, this stunning 5-bedroom, 3.5-bathroom family home is filled with natural light and offers modern comfort and stylish living. The main floor features a dedicated office, perfect for working from home or managing daily tasks with ease. Upstairs, the spacious primary suite boasts a large walk-in closet and a luxurious ensuite bathroom, providing a perfect retreat at the end of the day. The bright, open-concept kitchen includes quartz countertops and stainless steel appliances, ideal for both casual meals and entertaining. The fully finished basement adds even more living space, perfect for a recreation room, home office, or additional guest accommodations. Step outside into the fully fenced backyard, where you can enjoy relaxing in the hot tub, cooling off in the above-ground pool, or hosting gatherings under the charming gazebo. This home is perfect for families who love to entertain or simply enjoy quality time together in a beautiful, private outdoor space. Don't miss out on the opportunity to call this incredible property your home!
Inclusions: Washing Machine, Dryer, Refrigerator, Stove, Dish Washer, Window coverings, Mirrors in Bathrooms, Light fixtures, garage door openers, central vacuum,
