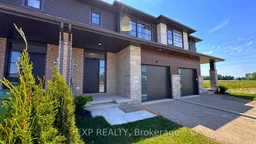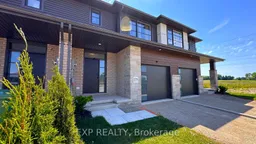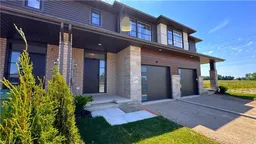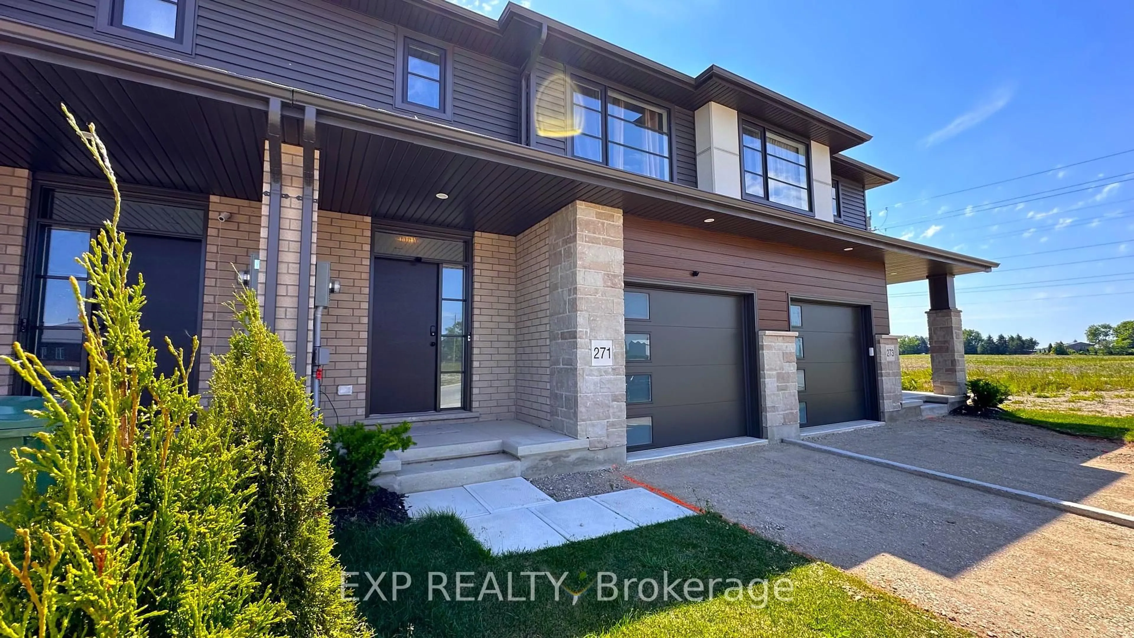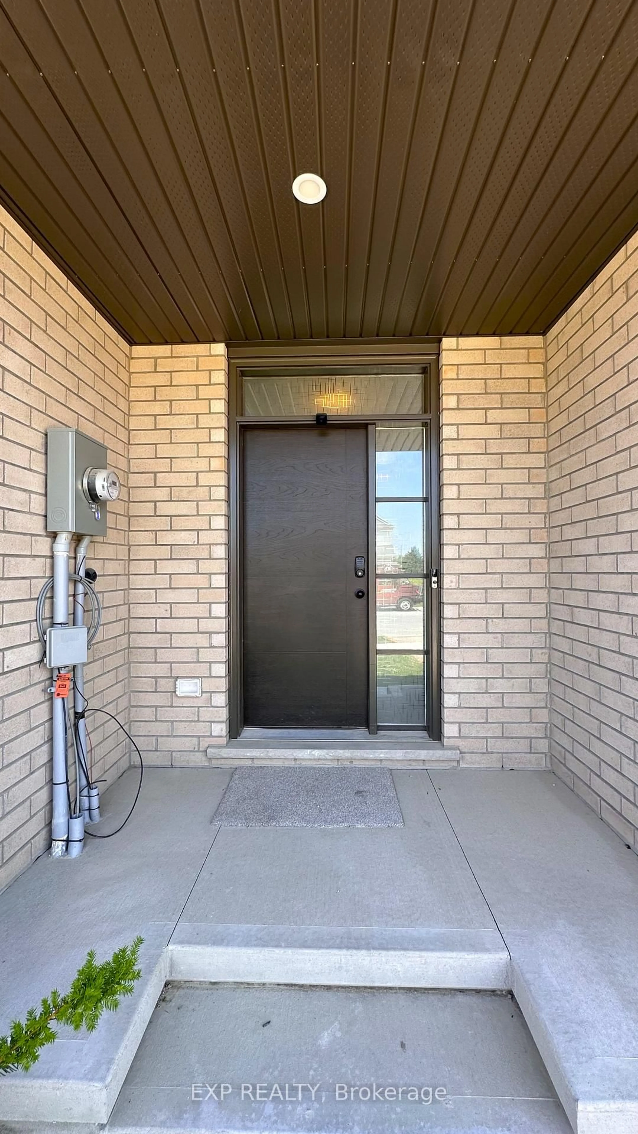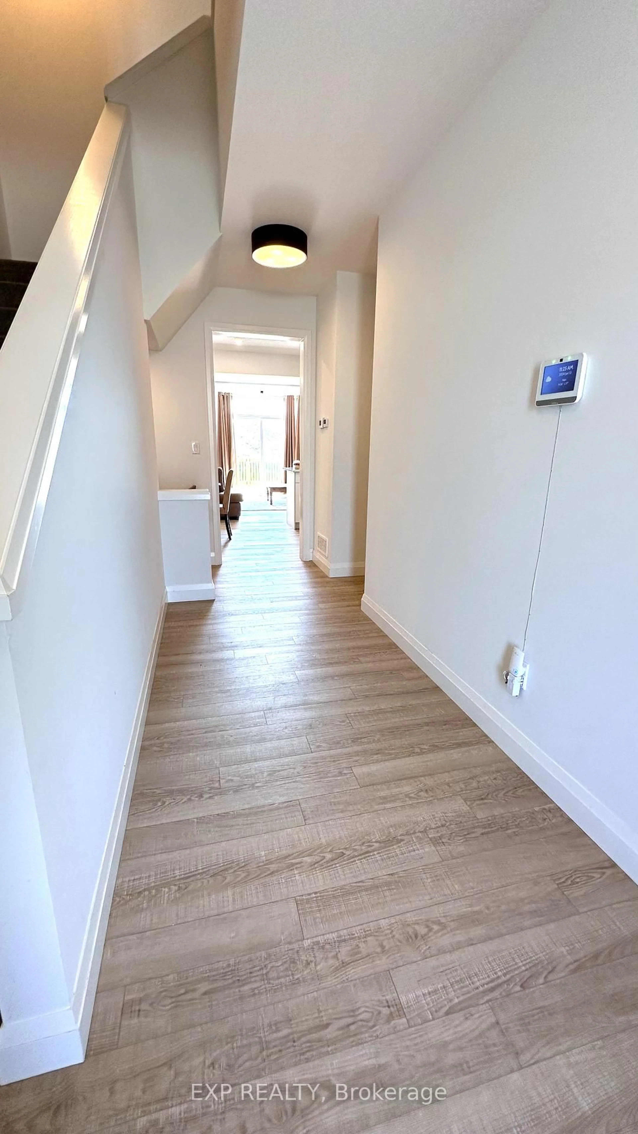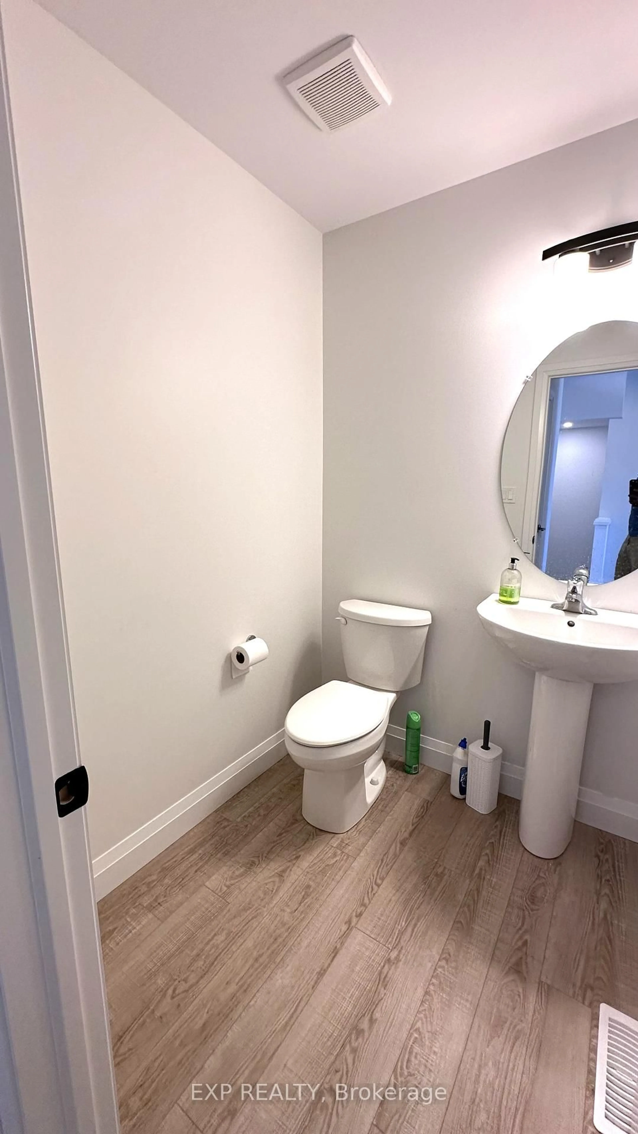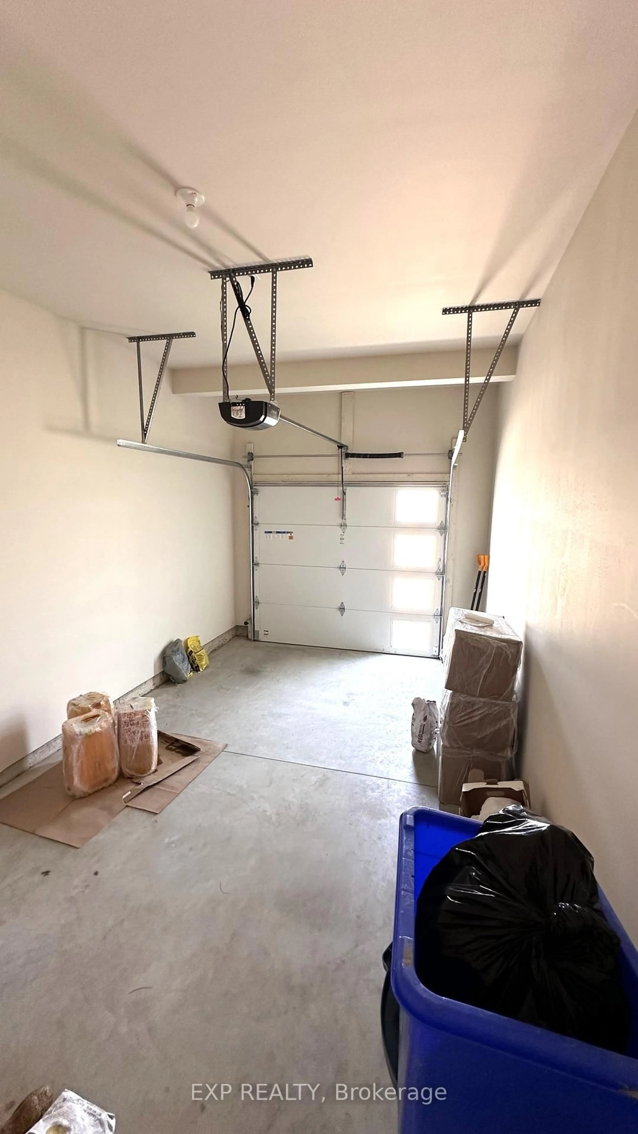271 Renaissance Dr, St. Thomas, Ontario N5P 3S6
Contact us about this property
Highlights
Estimated valueThis is the price Wahi expects this property to sell for.
The calculation is powered by our Instant Home Value Estimate, which uses current market and property price trends to estimate your home’s value with a 90% accuracy rate.Not available
Price/Sqft$364/sqft
Monthly cost
Open Calculator
Description
Modern 2023 townhome in Orchard Park Meadows with 4 bedrooms, 4 bathrooms, finished basement (in-law potential), and garage. Bright open-concept main floor with 9 ceilings, quartz kitchen counters, and walkout to a private deck with BBQ gas hookup. Prime location in a growing St. Thomas community: 5 minutes to the new hospital, near parks, trails, schools, and shopping. Only 25 minutes from London, Ontario. With major investment and development underway, this is the perfect time to buy into one of Ontario's fastest-growing real estate markets.
Property Details
Interior
Features
Main Floor
Great Rm
6.17 x 3.66Electric Fireplace
Kitchen
3.35 x 3.05Dining
2.79 x 3.04Bathroom
0.0 x 0.02 Pc Bath
Exterior
Features
Parking
Garage spaces 1
Garage type Attached
Other parking spaces 0
Total parking spaces 1
Property History
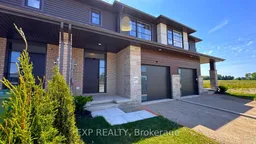 30
30