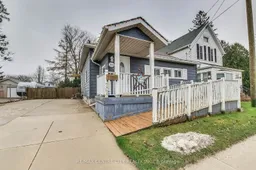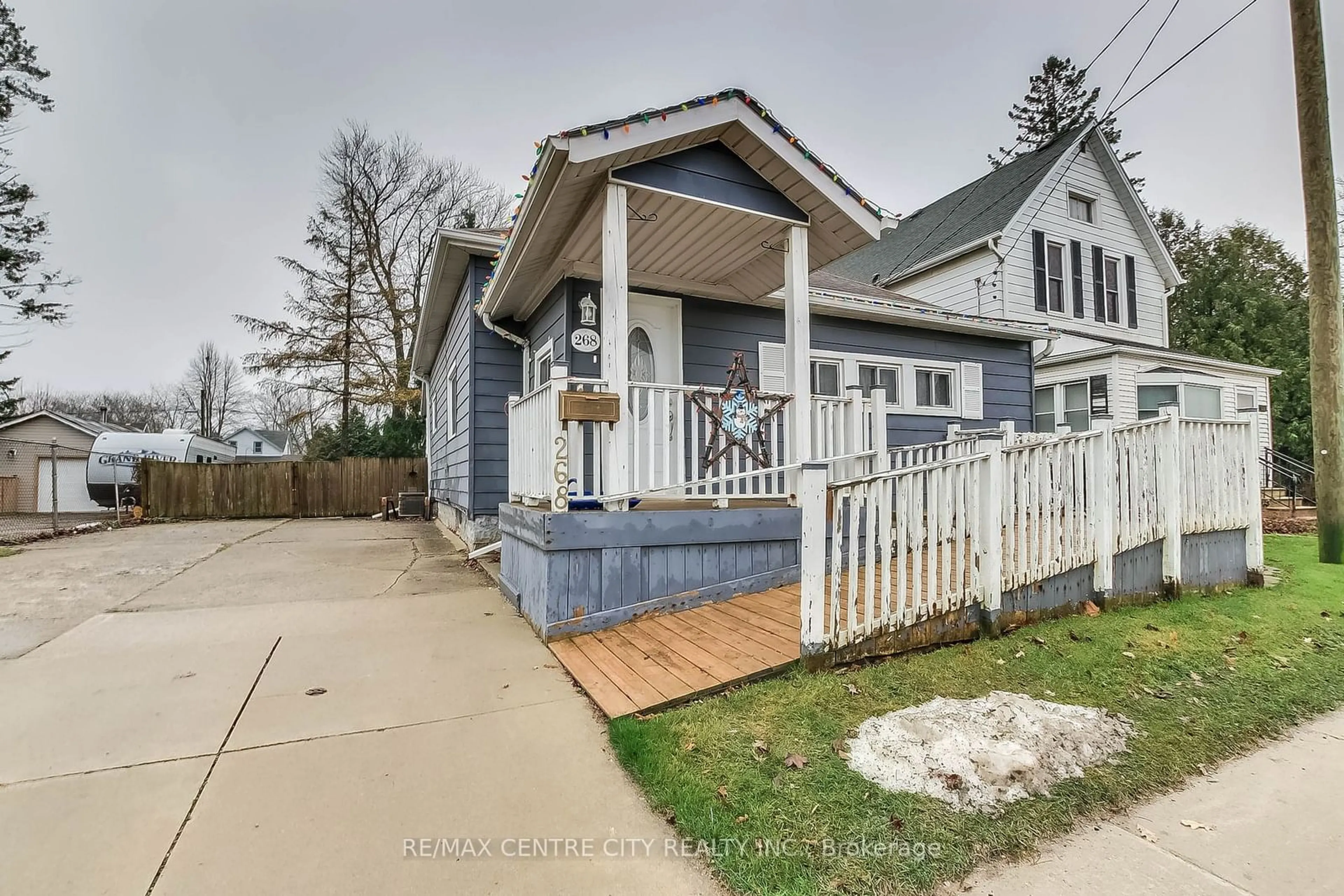Welcome to this charming bungalow in the heart of St. Thomas! With parking for four cars and a convenient ramp walkway leading to the front door, accessibility is a key feature of this home. Step inside and you'll be greeted by a spacious foyer with built-in storage, which flows seamlessly into the bright and airy living and dining area with an open-concept layout. Ideal for both everyday living and entertaining. The main floor includes two cozy bedrooms and a well-appointed 4-piece bathroom, providing all the essentials for comfort and convenience. A laundry room is conveniently located just before you reach the kitchen, making household chores a breeze. The kitchen overlooks the peaceful backyard, offering a lovely space to prepare meals while enjoying the view. Step outside through the back door to the deck, a perfect spot for outdoor dining, relaxing, or hosting gatherings. The backyard is an inviting retreat with two garden sheds and a tranquil fish pond, adding a serene touch to your outdoor living experience. The unfinished basement presents plenty of potential for future development, whether you're looking to add extra living space, create a workshop, or simply need additional storage. Whether you're a first-time homebuyer, looking to downsize, or seeking a cozy retreat, this bungalow offers both comfort and practicality in a fantastic location. Don't wait - this one won't last long!
 26
26



