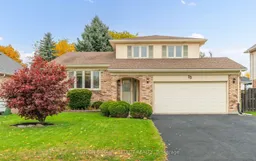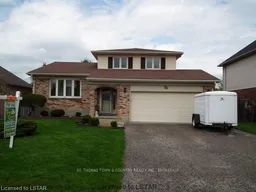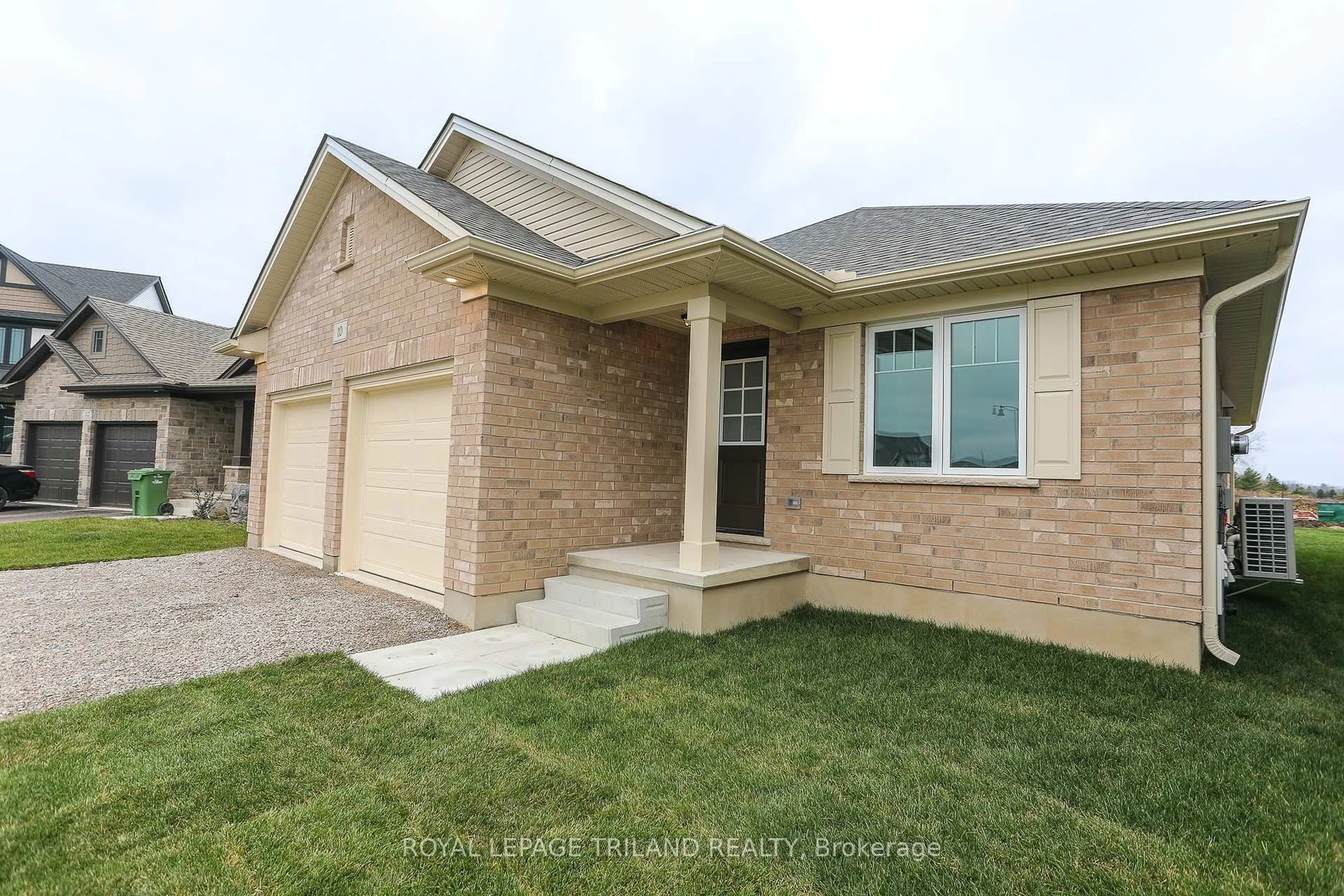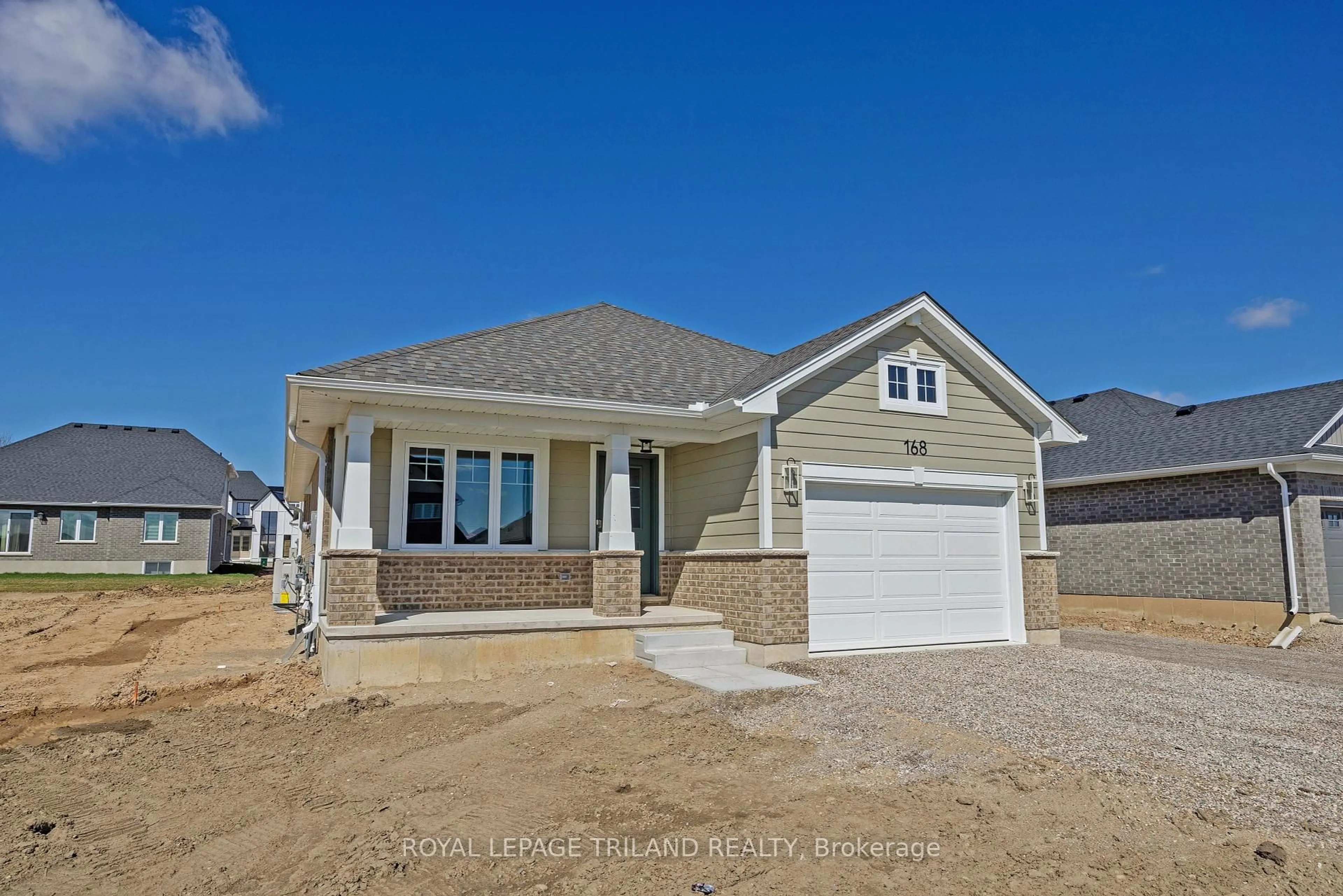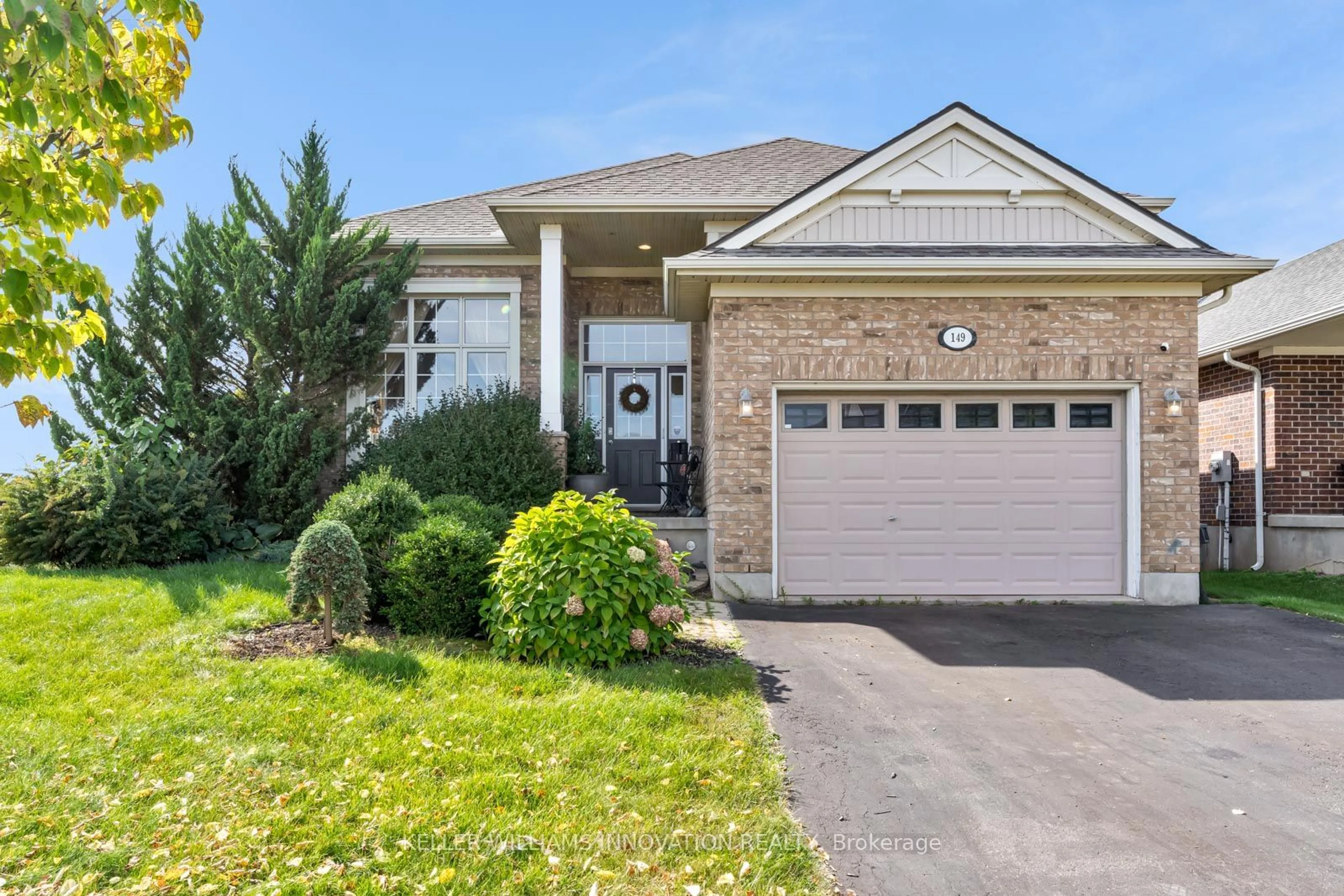Opportunity knocks in the welcoming town of St Thomas. With its historical charm, excellent sense of community, flourishing economy and unbeatable proximity to the 401, London and Pt Stanley, St Thomas has become an attractive affordable destination to put down roots. This lovely 3 bed, 3.5 bath, 2 car garage split level home with 2238sf of finished living space sits on a quiet family friendly street. The main floor greets you with an inviting foyer with closet, powder room, garage access, laundry room and cozy family room accented with wood burning fireplace, hardwood floor and access to the deck and back yard. Up 3 steps brings you to a practical kitchen with ample storage and breakfast nook, patio slider to the deck and back yard, and overlooking the family room. Adjoining the kitchen, a sizable formal dining room with hardwood flooring provides an elegant space for family gatherings and flows into the bright living room, which displays large windows that flood the space with natural light. On the second floor, the generously-sized primary bedroom offers both comfort and convenience with dual closets and a private 3-piece ensuite. Two additional bedrooms and a 4-piece bathroom complete this level. The lower level boasts an expansive rec room ideal for relaxation or play. A few steps down, you'll find an additional 3-piece bathroom, a utility area, a cold room and storage space for all your storage needs. The back yard features a 2 tiered deck a mature plum tree and is fully fenced. This home combines comfort, and functionality, making it a perfect family home. Close to all amenities including Elgin Centre Mall, grocery stores, cafes, schools, parks and so much more...
Inclusions: HWT 2022, Ac 2019, Fence 2017/2018, Roof 2018, Chimney rebricked and capped 2018 and Hardwood refinished in Family Room 2021. Built 1989, Above Grade 1656sf/Below Grade 582sf.
