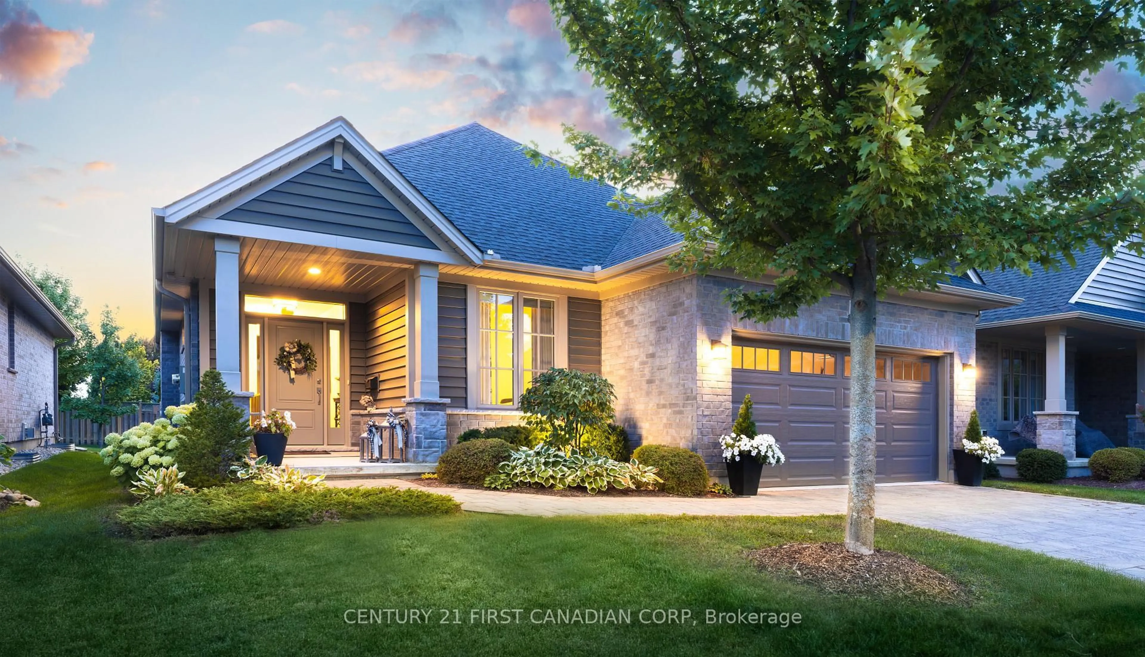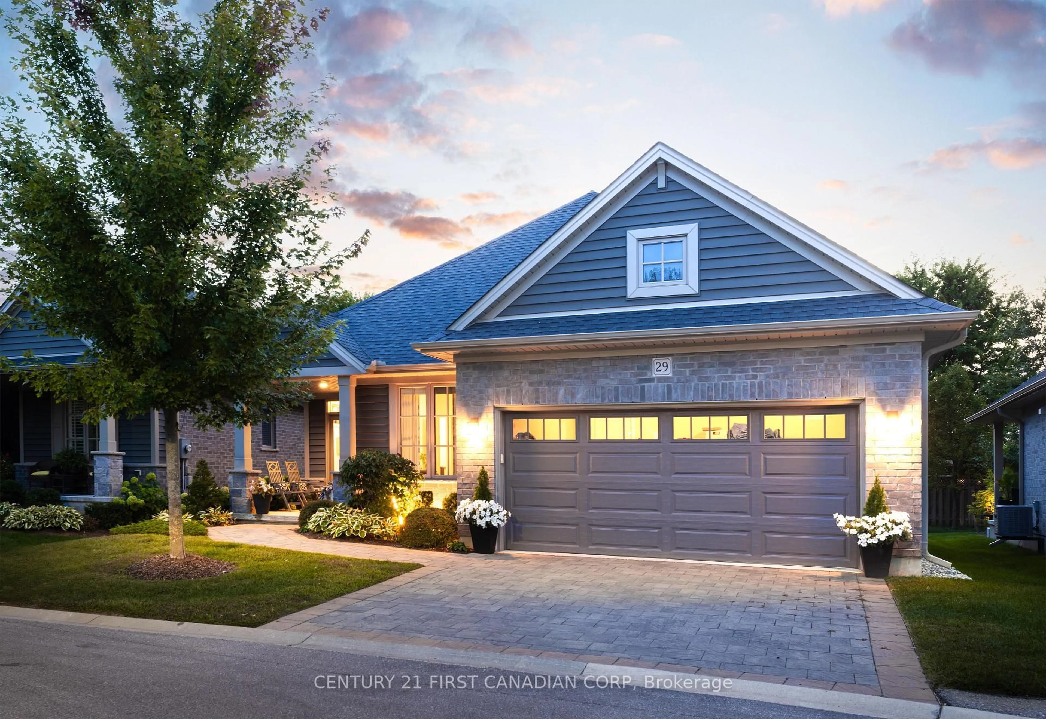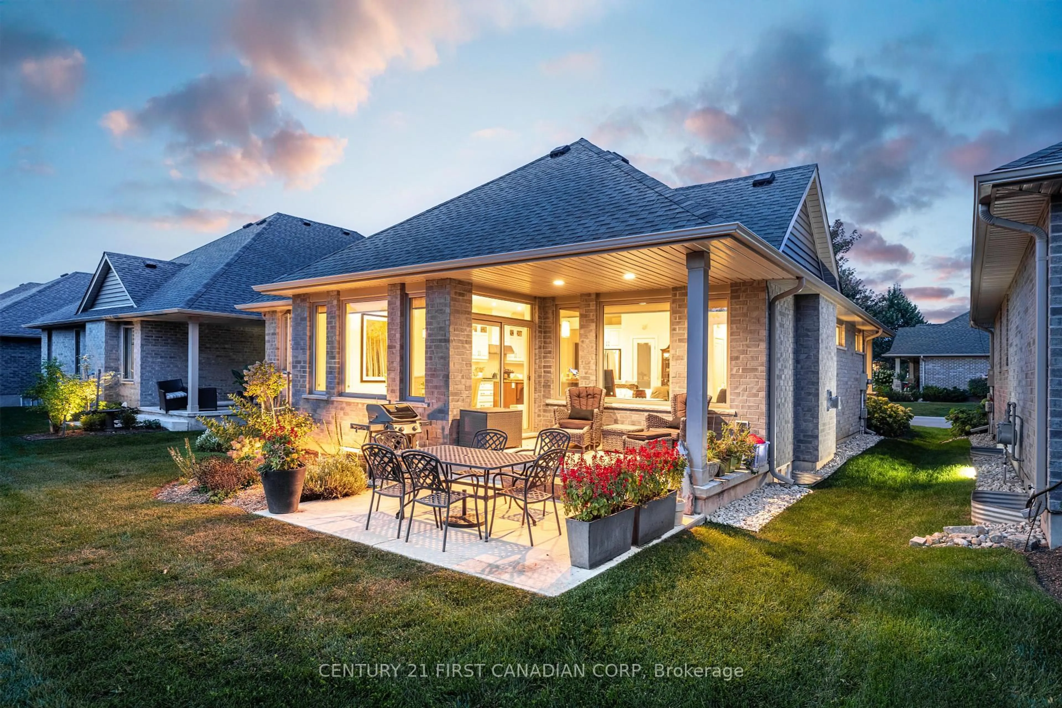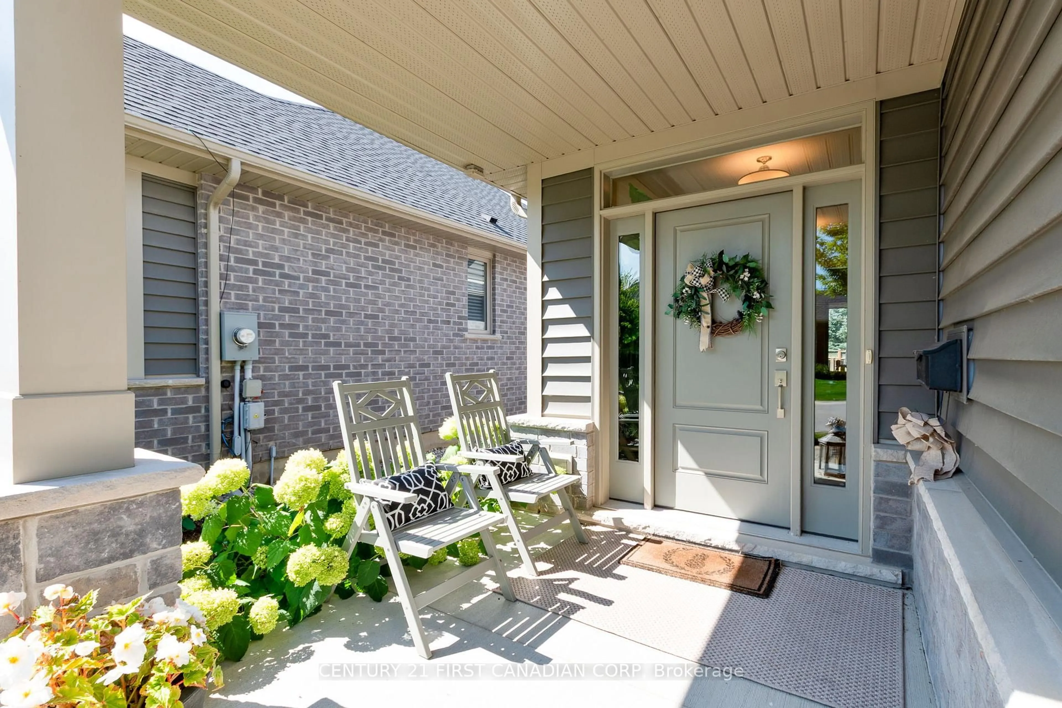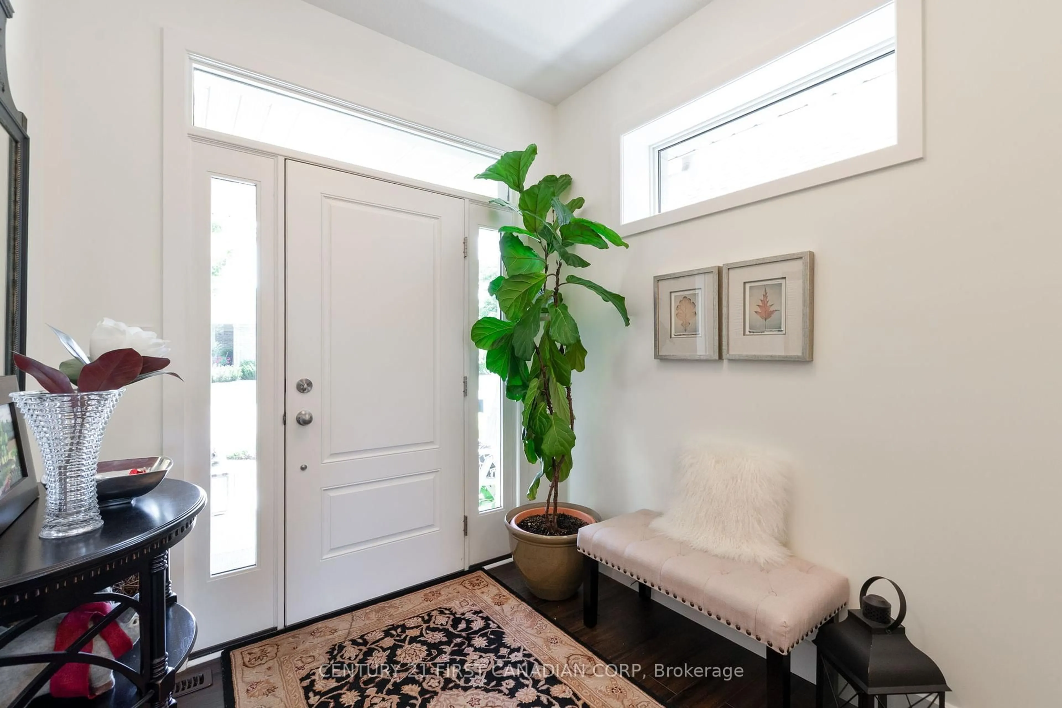234 Peach Tree Blvd #29, St. Thomas, Ontario N5R 0G8
Contact us about this property
Highlights
Estimated valueThis is the price Wahi expects this property to sell for.
The calculation is powered by our Instant Home Value Estimate, which uses current market and property price trends to estimate your home’s value with a 90% accuracy rate.Not available
Price/Sqft$485/sqft
Monthly cost
Open Calculator
Description
Enjoy upscale condo living in this beautifully finished 1,522 sq/ft bungalow, nestled in the sought-after Southpoint Condominium community by Hayhoe Homes. Step onto the covered front porch and into a bright foyer that welcomes you with 9 ft ceilings and transom windows. The spacious living room features a vaulted ceiling and cozy gas fireplace, while the kitchen boasts an oversized island, gas stove, built-in microwave, and pantry for extra storage. Adjacent is a dining room offering beautiful views of west-facing sunsets and access to a covered rear patio, manicured garden, and bbq area, great for hosting friends and family. Retreat to a large primary bedroom with a walk-in closet and a 4-piece ensuite featuring a jacuzzi tub, and shower. A second bedroom, a full 4-piece bathroom, and a convenient laundry room with a sink completes the main floor. The finished lower level offers even more space with a family room, an additional bedroom with a cheater 4-piece bathroom, an office, and a generous unfinished storage areaperfect for a future home gym, or games room if desired. Thoughtful attention has been given to storage, with generous dedicated spaces for linens and also a luggage storage closet. All custom window covers are included, as well as lighting from Pottery Barn and other quality vendors, adding a stylish and cohesive touch throughout the home. Outside you have an interlocking brick sidewalk and matching driveway that accommodates two vehicles along with a two car garage for additional parking and all your storage needs. Enjoy the ease of condo living with no worries about lawn maintenance or snow removal-an exceptional opportunity for carefree comfort.
Property Details
Interior
Features
Main Floor
Bathroom
3.49 x 2.644 Pc Ensuite
2nd Br
2.94 x 3.55Bathroom
2.59 x 1.544 Pc Bath
Living
4.59 x 4.83Exterior
Parking
Garage spaces 2
Garage type Attached
Other parking spaces 2
Total parking spaces 4
Condo Details
Inclusions
Property History
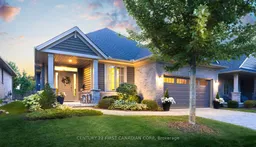 37
37
