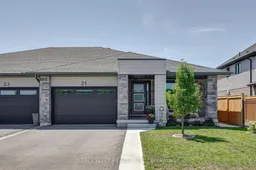This stunning 4-bedroom, 3-bathroom semi-detached home by award-winning builder Doug Tarry is beautifully finished from top to bottom with high-end upgrades throughout. From elegant stone countertops in the kitchen and every bathroom to stylish tile and hardwood flooring, no detail has been overlooked. With incredible curb appeal and a welcoming covered front porch, this home offers an inviting and functional space perfect for entertaining. The open-concept main floor boasts a spacious living room, dining area, and a chef's dream kitchen complete with quartz counters and a large pantry. The primary bedroom offers a walk-in closet and a luxurious 3-piece ensuite, while a second bedroom at the front of the home could easily be used as a home office. A main floor laundry area and an additional 4-piece guest bathroom add to the convenience of this layout. Downstairs, the finished lower level is perfect for teenagers or extended family. It features a generous family room ideal for movie nights or watching the game, two additional spacious bedrooms, a 3-piece bathroom, and a large storage room. Step outside through the patio doors off the dining area to a beautifully landscaped backyard oasis. Enjoy sunny afternoons or shaded relaxation under the gazebo on the concrete patio. The fully fenced yard includes a large shed, a concrete walkway to the front, and plenty of space for pets and outdoor living. Parking is a breeze with space for four vehicles in the driveway plus an additional spot in the 1.5-car garage. Located across from a park and just a 10-minute walk to Lake Margaret, this home is ideally situated for families and outdoor enthusiasts alike. Enjoy trails, kayaking, and fishing in the summer, and skating or hiking in the winter. Better than new with all the extras already done, this home in the sought-after Millers Pond neighbourhood is one you wont want to miss.
Inclusions: Existing fridge, stove, washer, dryer dishwasher
 50
50


