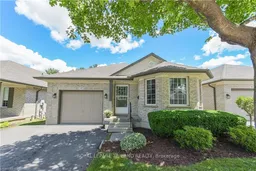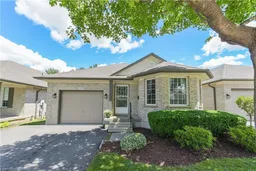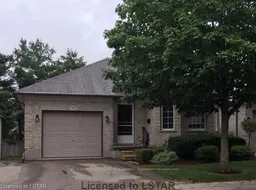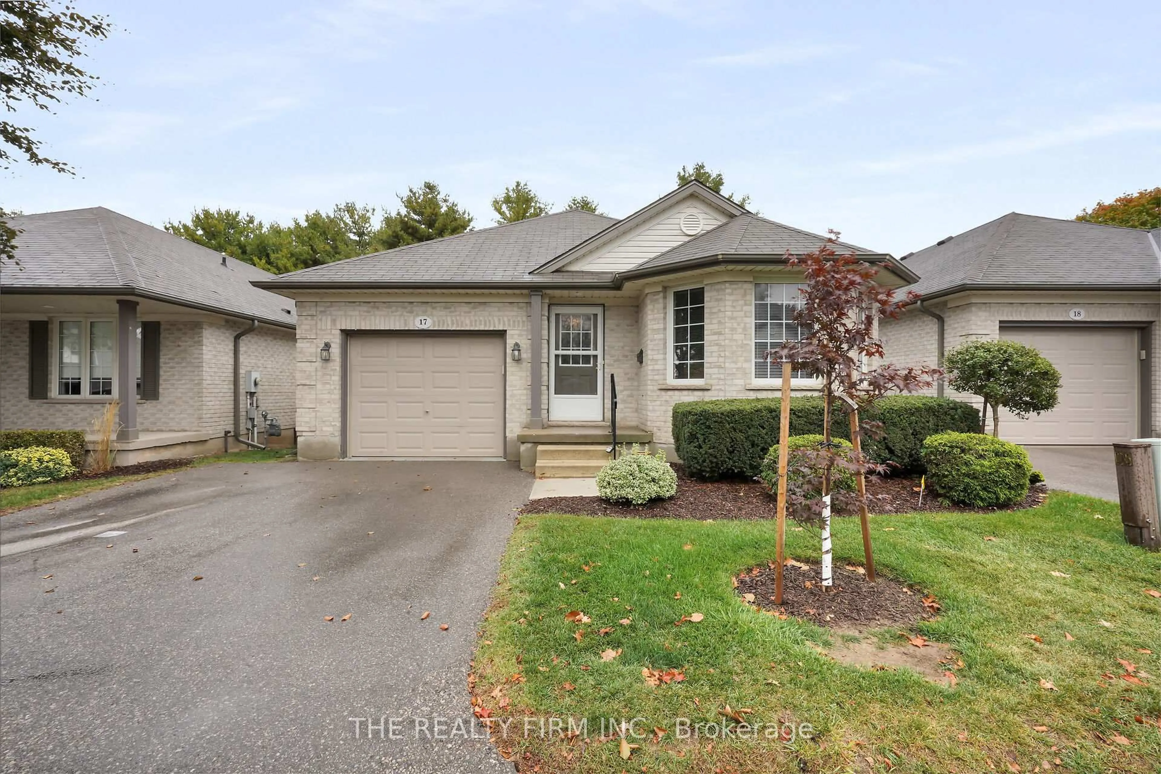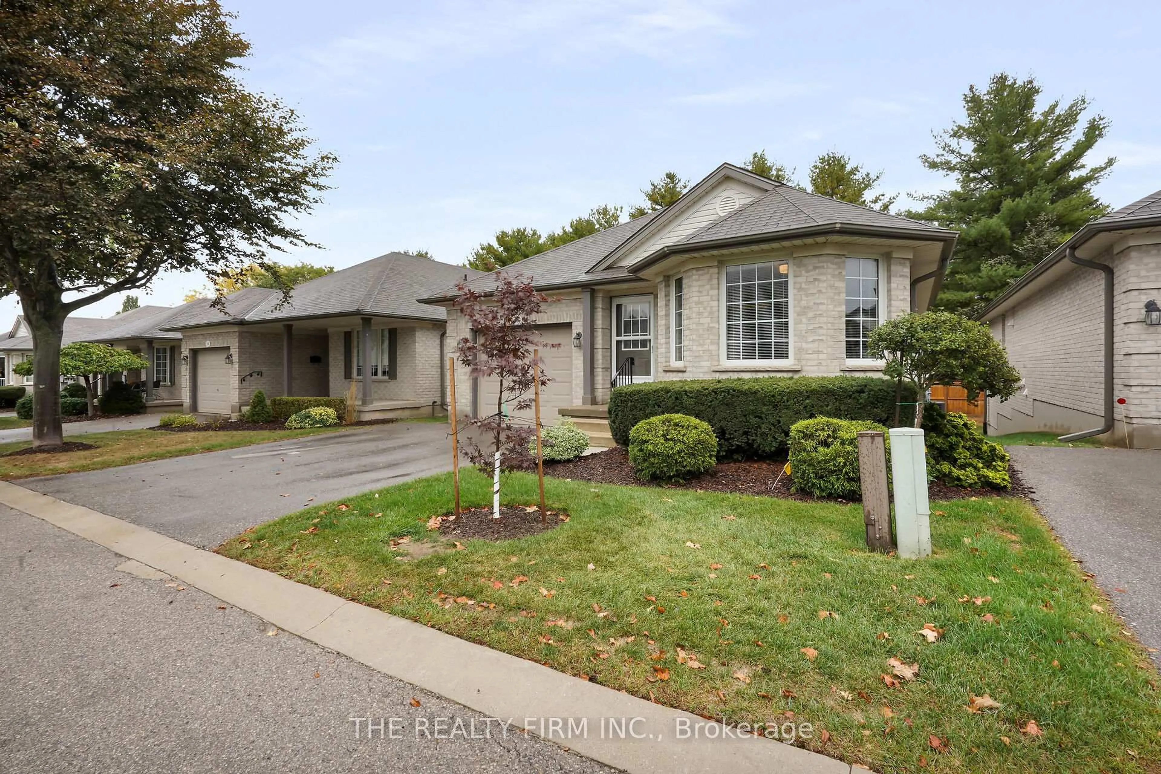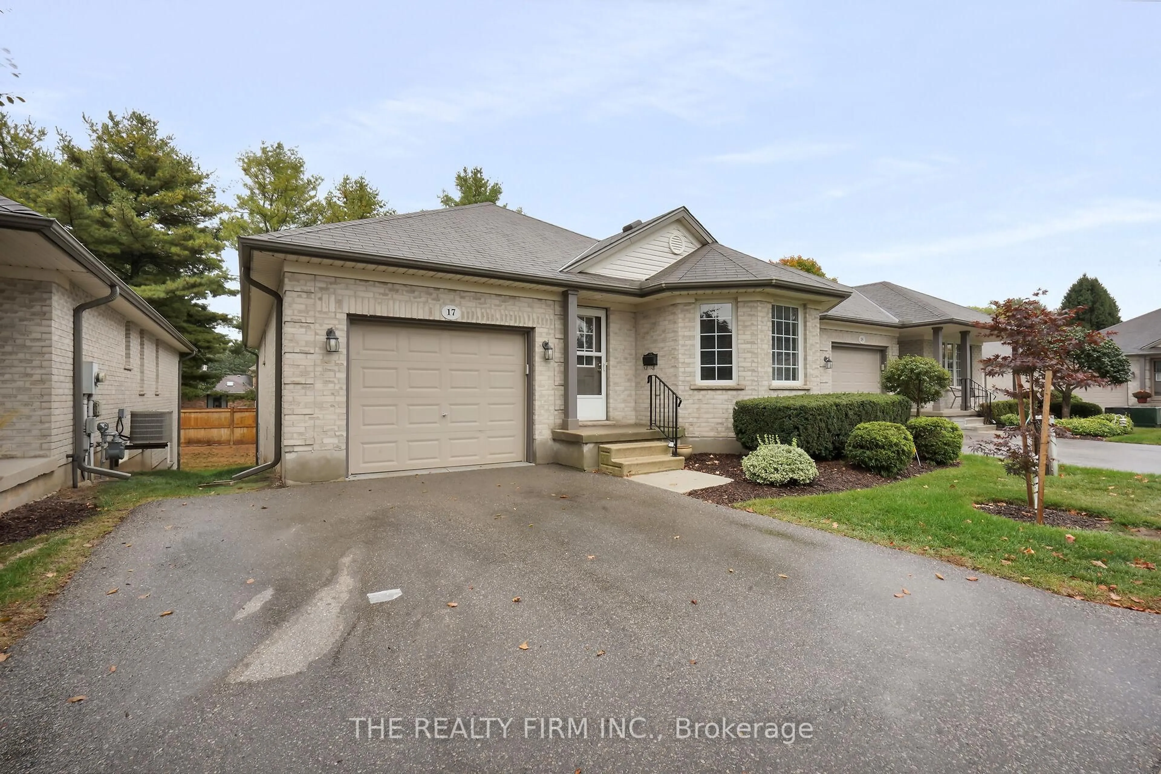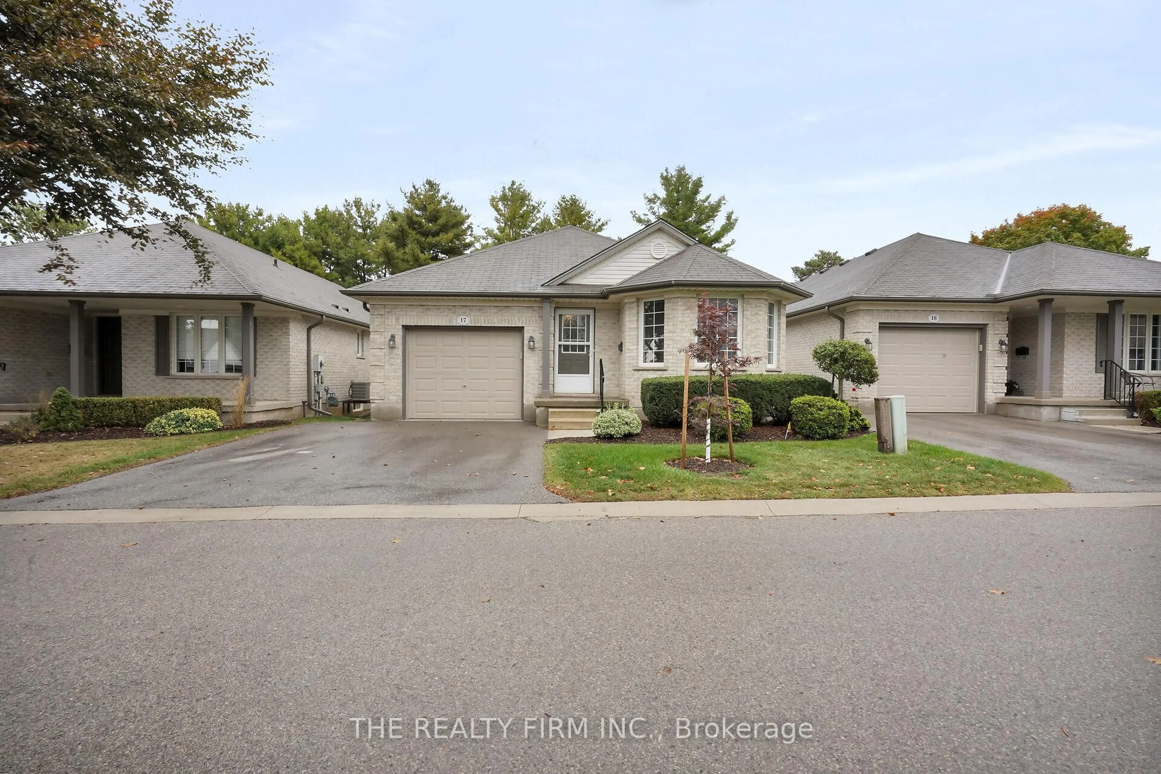20 Windemere Pl #17, St. Thomas, Ontario N5R 6H6
Contact us about this property
Highlights
Estimated valueThis is the price Wahi expects this property to sell for.
The calculation is powered by our Instant Home Value Estimate, which uses current market and property price trends to estimate your home’s value with a 90% accuracy rate.Not available
Price/Sqft$467/sqft
Monthly cost
Open Calculator
Description
Rare walkout basement unit located in the highly desirable Windemere Place Community! This stunning one-floor detached open concept condo combines comfort, style, and functionality, featuring 3 spacious bedrooms; master complete with 4 piece ensuite and two additional bathrooms, one on each floor. The open-concept main floor impresses with vaulted ceilings that create a bright, airy feel throughout the living, dining, and kitchen areas with a brand new custom fridge complete with pantry. Patio doors open to a private deck, perfect for enjoying your morning coffee or hosting gatherings. Convenient main floor laundry and an attached garage add everyday ease and practicality. The fully finished walkout basement is a true highlight, offering abundant natural light and direct access to the outdoors ideal for a rec room, guest suite, or home office. Nestled in a quiet, well-maintained community, this home offers low-maintenance living without compromising on space, privacy, or luxury. Don't miss this rare opportunity to own a detached condo with a sought-after walkout design and vaulted main floor ceilings.
Property Details
Interior
Features
Main Floor
Living
5.08 x 6.38Kitchen
5.08 x 3.15Primary
3.81 x 4.42Br
3.15 x 4.34Exterior
Features
Parking
Garage spaces 1
Garage type Attached
Other parking spaces 2
Total parking spaces 3
Condo Details
Inclusions
Property History
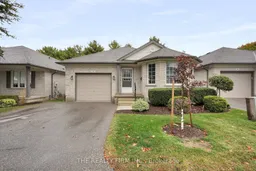 49
49