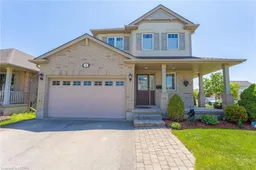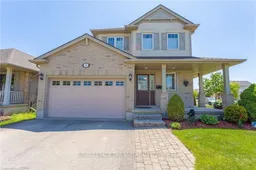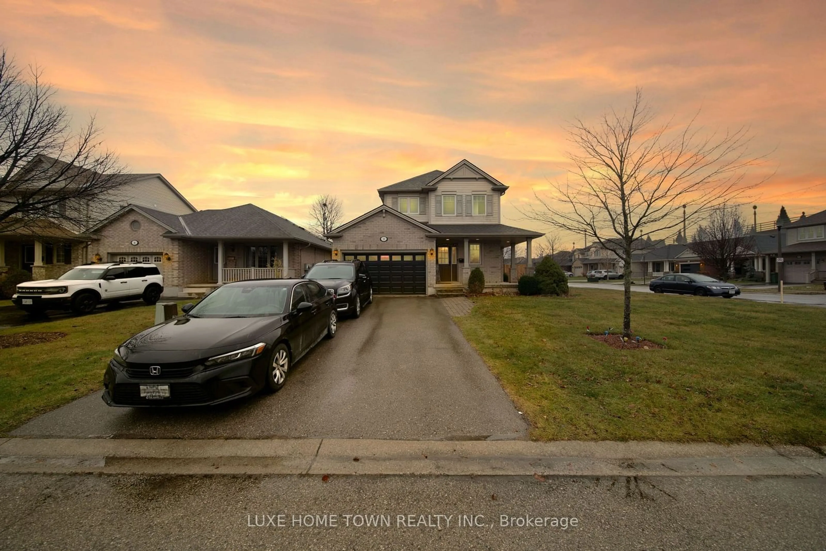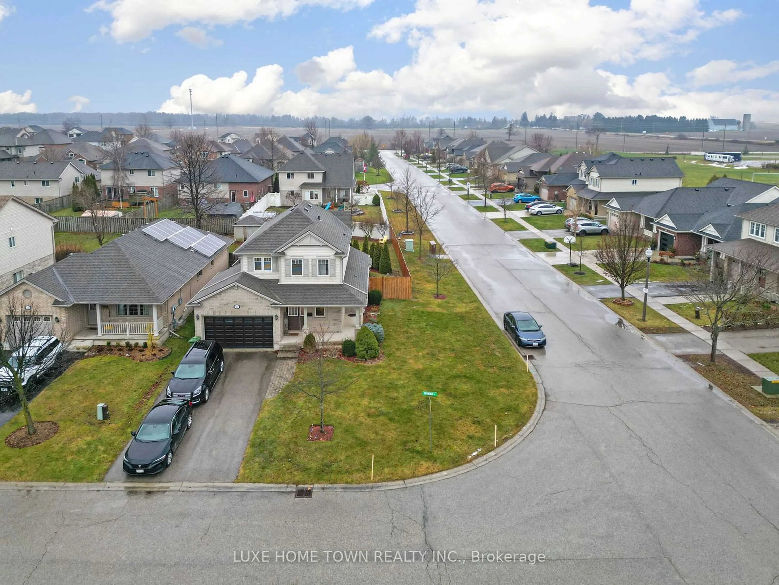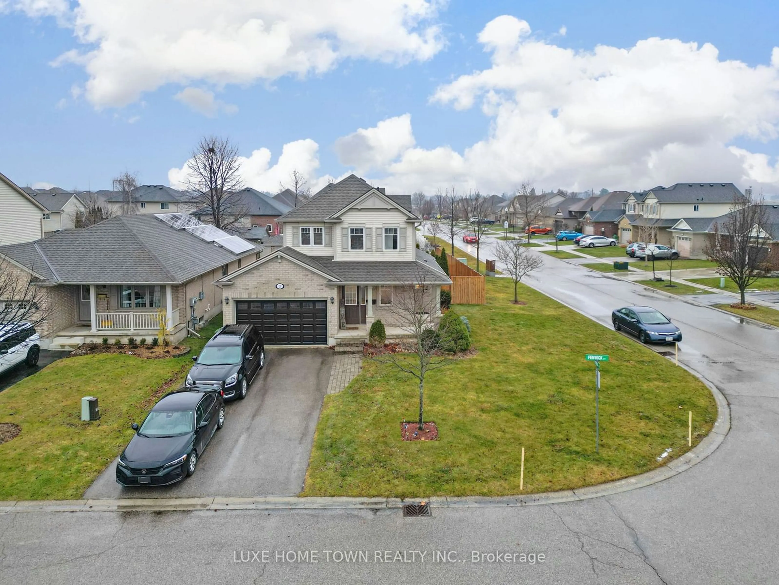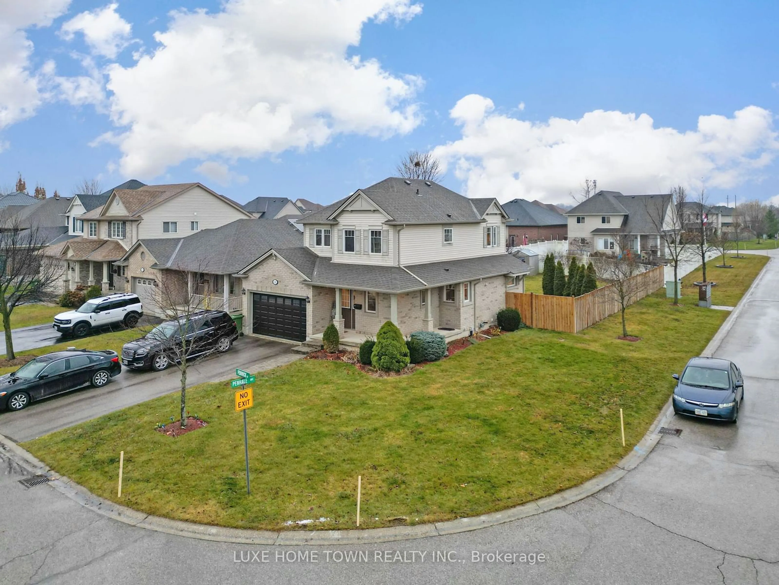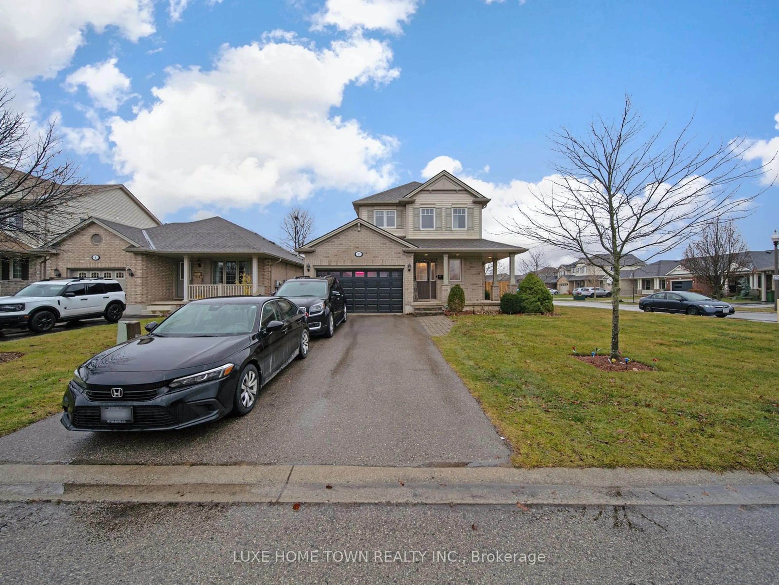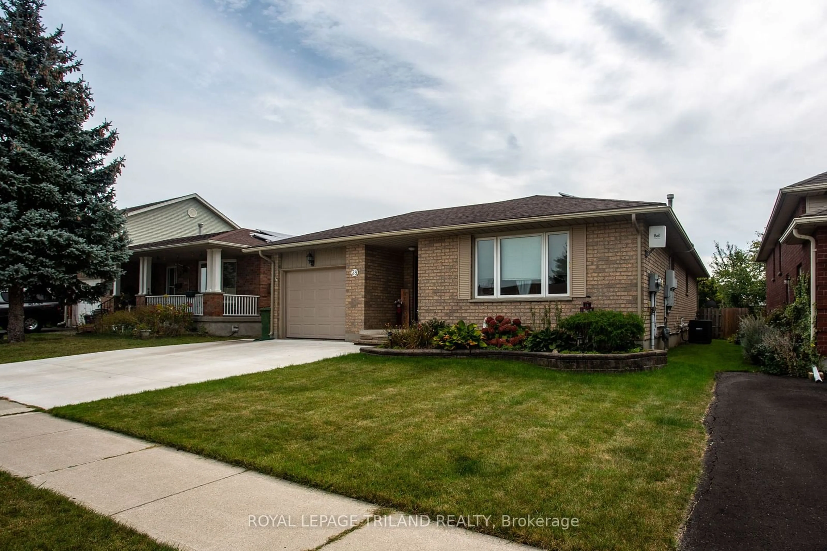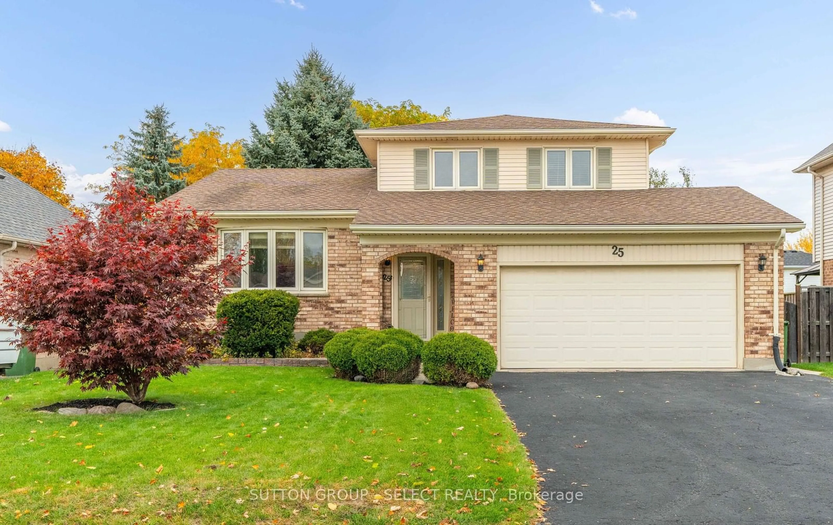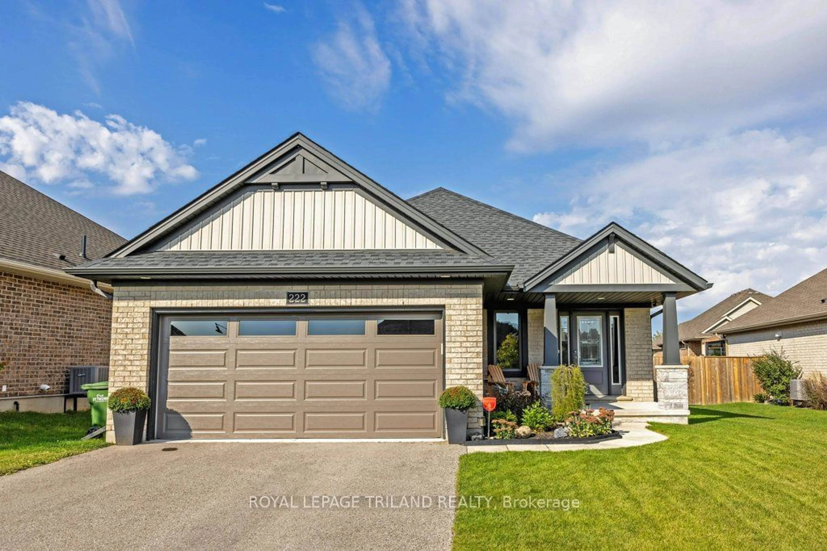Contact us about this property
Highlights
Estimated ValueThis is the price Wahi expects this property to sell for.
The calculation is powered by our Instant Home Value Estimate, which uses current market and property price trends to estimate your home’s value with a 90% accuracy rate.Not available
Price/Sqft-
Est. Mortgage$3,002/mo
Tax Amount (2024)$3,677/yr
Days On Market68 days
Description
Welcome to 2 Fenwick Court, a charming 2-storey home in the sought-after southeast St. Thomas neighbourhood. The open-concept main floor connects the living room, dining room, and kitchen, offering ample cupboard space and sliding patio doors. The recently fenced, beautifully landscaped big backyard is perfect for outdoor living and entertaining. Upstairs, the home features a spacious master bedroom with a walk-in closet, two additional bedrooms, and a 4-piece bathroom. The finished lower level adds extra living space, including a large rec room, a laundry area, storage, and a newly updated 3-piece bathroom with a wet bar. This home has it all: parking for four vehicles, a 1.5-car garage, and a meticulously maintained yard. Ideally situated in a family-friendly neighbourhood, its close to schools, a sports complex, parks, and trails. Conveniently located near downtown St. Thomas, Lake Margaret trails, Port Stanleys beaches, and just 25 minutes to White Oaks Mall and the 401, this home is perfect for families and commuters alike.
Property Details
Interior
Features
Main Floor
Kitchen
3.07 x 3.61Living
4.11 x 4.37Dining
3.07 x 3.05Exterior
Features
Parking
Garage spaces 1
Garage type Attached
Other parking spaces 4
Total parking spaces 5
Property History
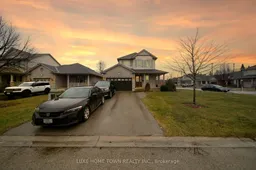 40
40