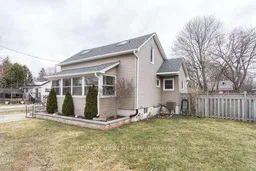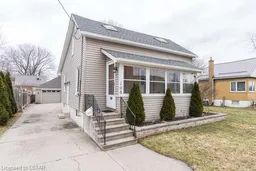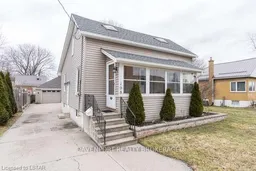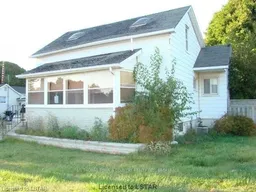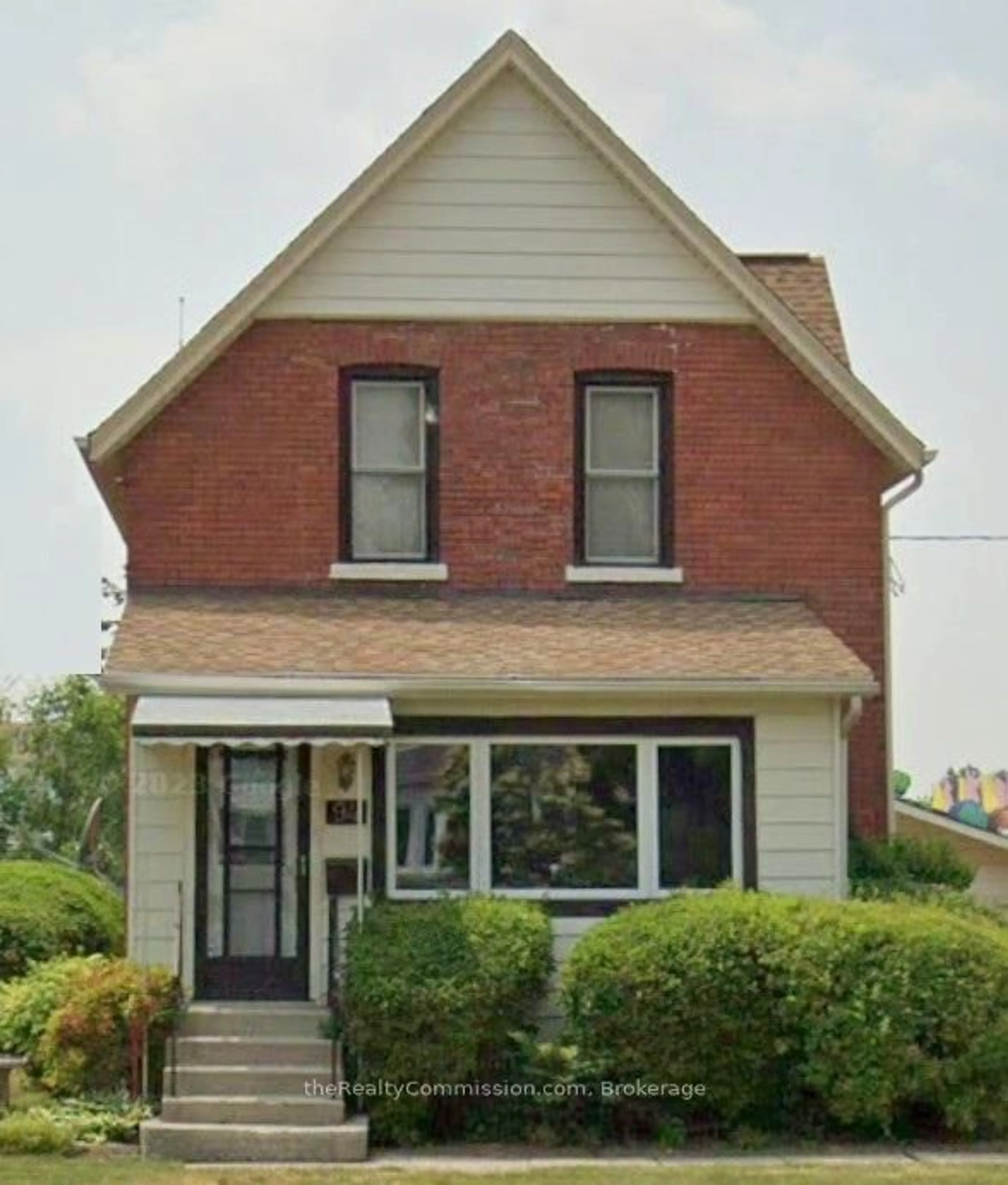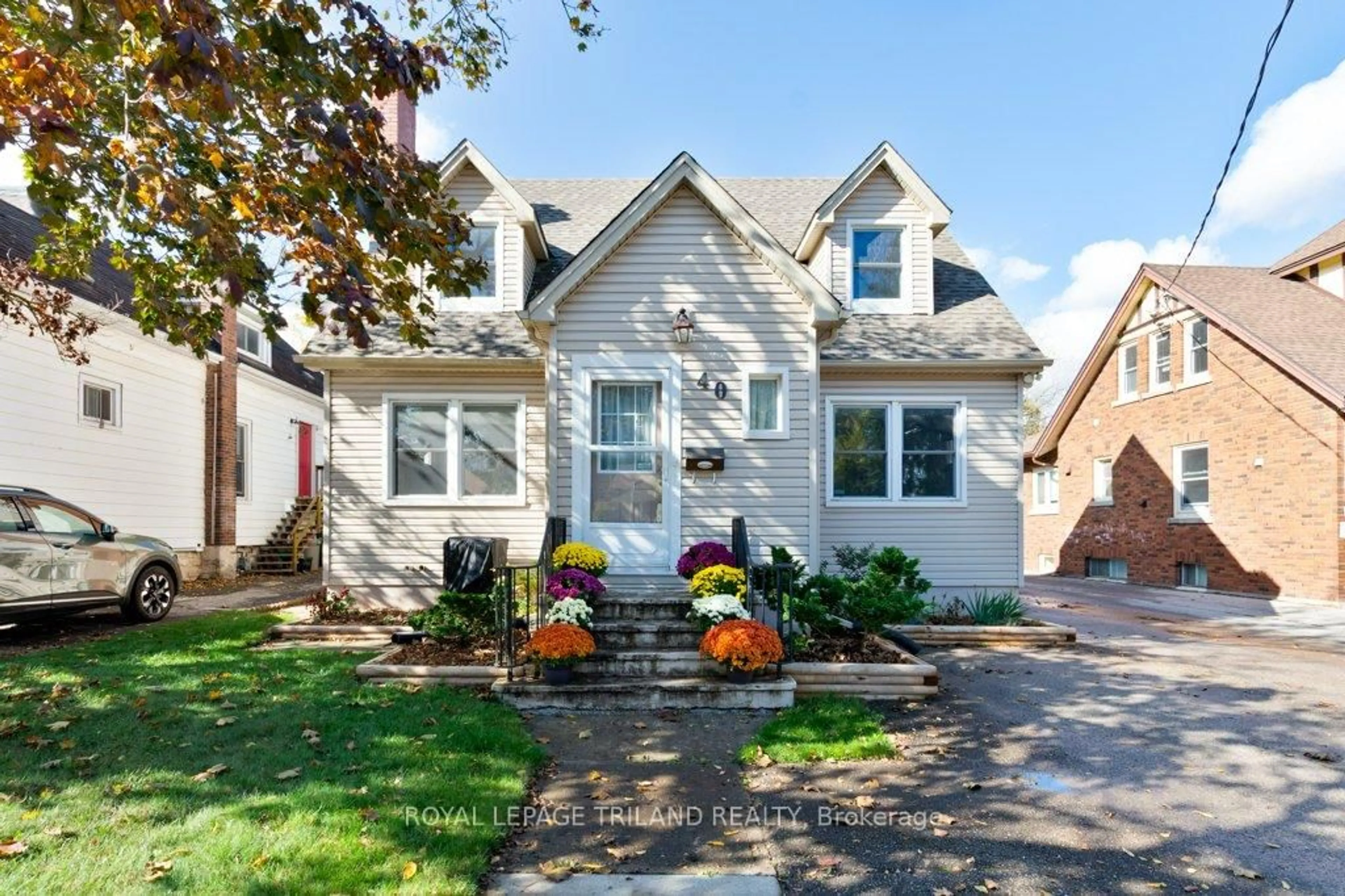Welcome to this beautifully maintained 1.5-storey home, ideally located in the growing town of St. Thomas Ontario and just steps away from picturesque Pinafore Park and all amenities nearby. Set on a mature lot, this charming property offers excellent investment potential and boasts timeless character with modern updates. The exterior features an enclosed front porch, concrete driveway, and a spacious 24' x 24' detached garage equipped with hydro and a wood-burning stove perfect for hobbyists, storage, or a workshop setup. Inside, the home showcases a custom GCW kitchen with a large island that flows seamlessly into the open-concept dining area, creating a warm and functional space ideal for family gatherings or entertaining. From here, step out to a beautifully landscaped backyard with a private deck, offering a peaceful outdoor retreat. The upper-level loft-style primary bedroom impresses with skylights and a generous walk-in closet, creating a bright and airy sanctuary. The finished basement includes a cozy recreation room with an electric fireplace and custom mantle, plus potential for a third bedroom and second bathroom making this a highly versatile space. Updated throughout the years with a high-efficiency furnace, central air, roof, siding, windows, doors and 4-piece bathroom this home blends classic charm with modern efficiency. All that is left to do is move in and enjoy. Don't miss your chance to own a truly turnkey home in a fantastic location book your private showing today!
Inclusions: Electric Fireplace with Mantle in Basement, Floating Corner Shelves in Dining Area and Bathroom, Dryer, Garage Door Opener & Remotes, Microwave, Refrigerator, Stove, Washer, Window Coverings
