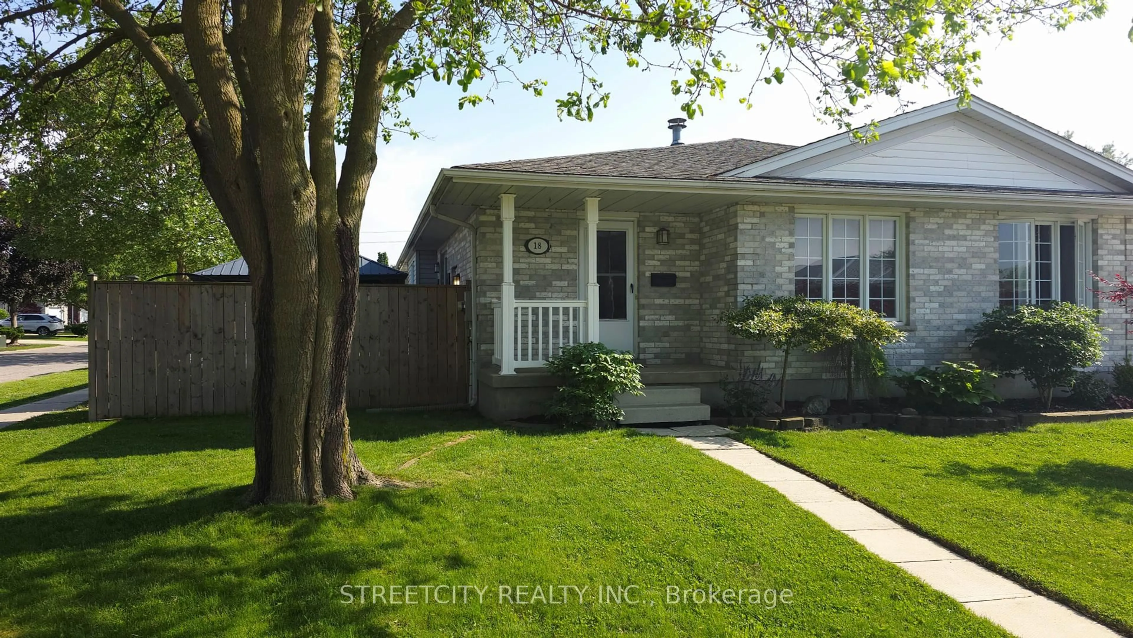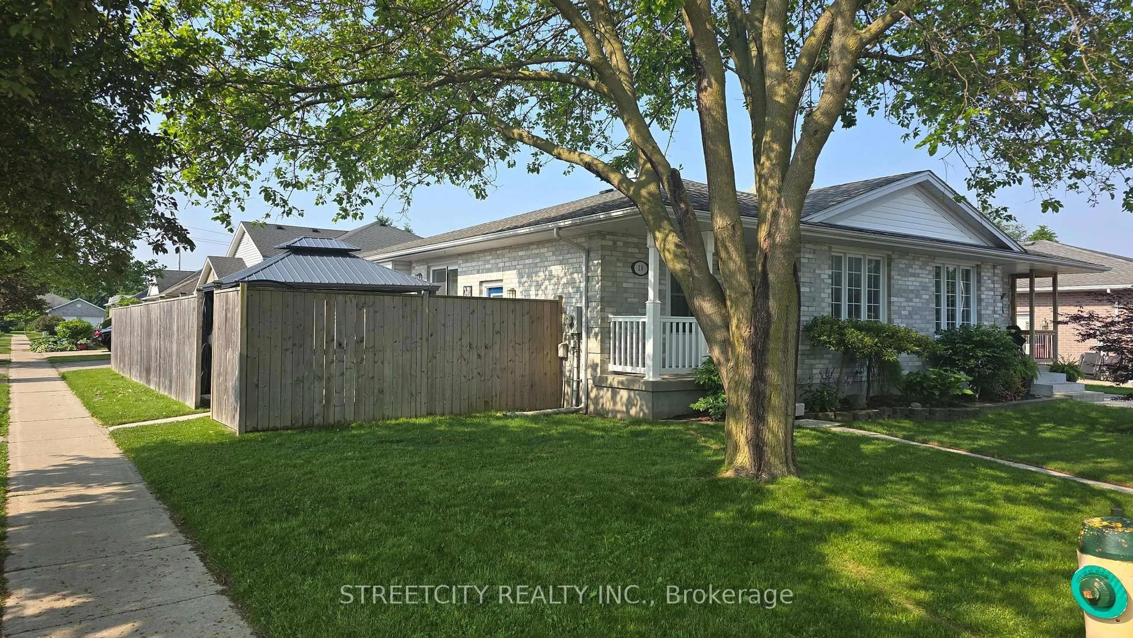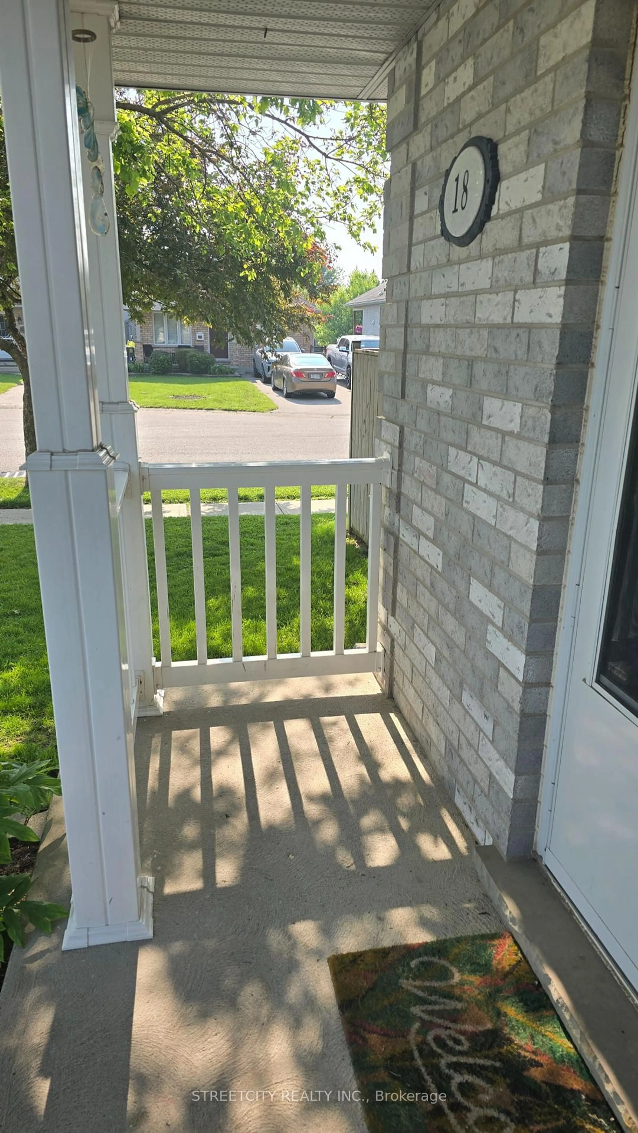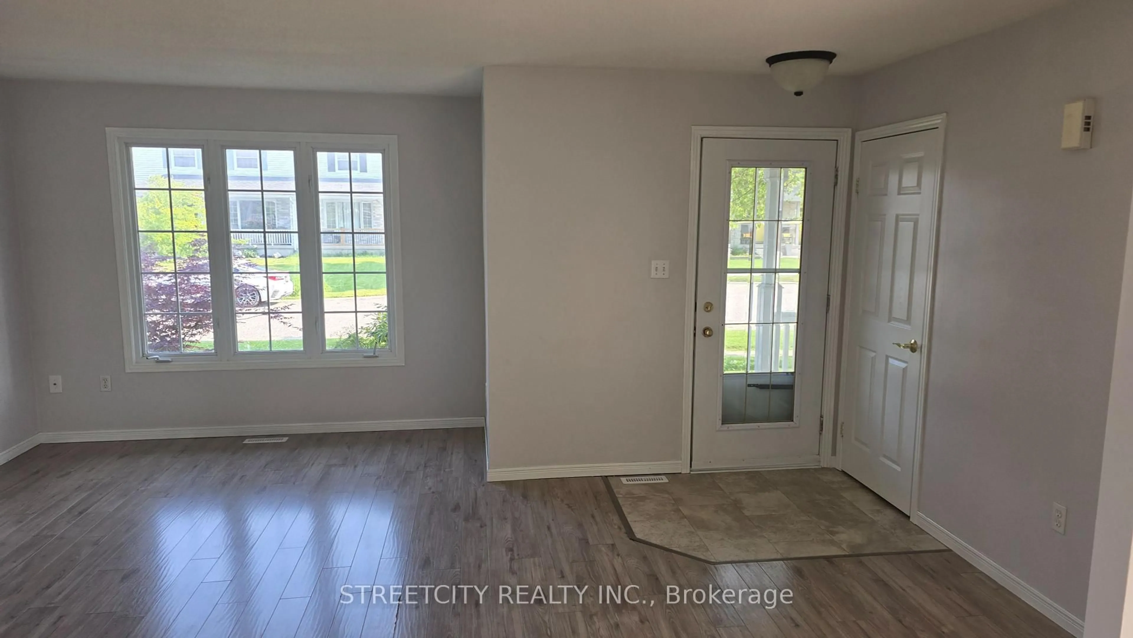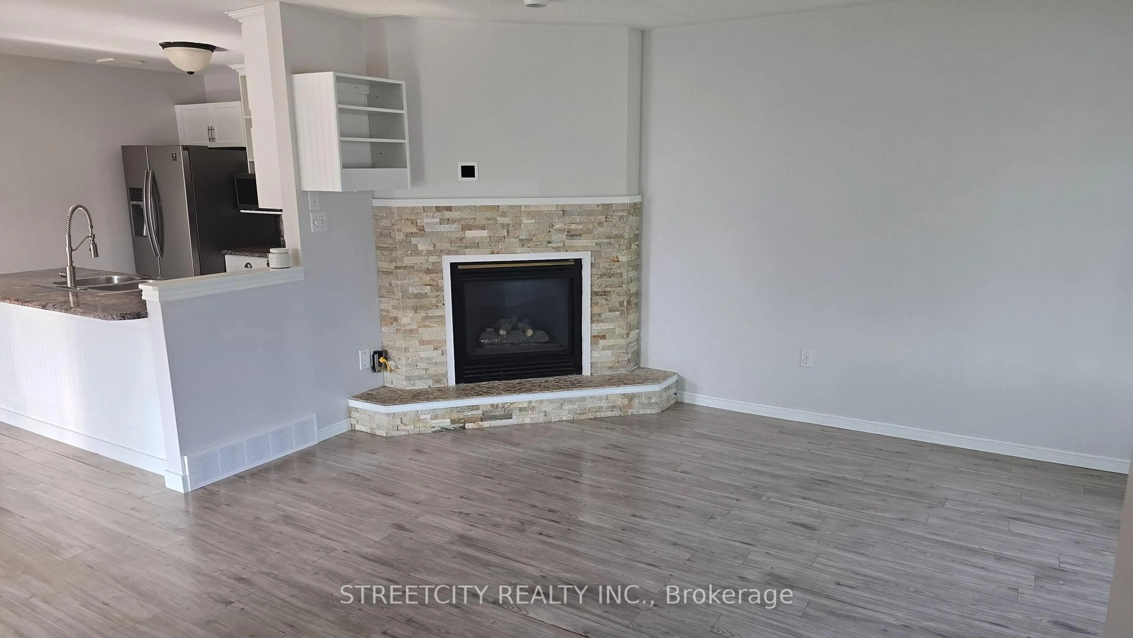18 Rodney Cres, St. Thomas, Ontario N5R 6E1
Contact us about this property
Highlights
Estimated ValueThis is the price Wahi expects this property to sell for.
The calculation is powered by our Instant Home Value Estimate, which uses current market and property price trends to estimate your home’s value with a 90% accuracy rate.Not available
Price/Sqft$560/sqft
Est. Mortgage$2,057/mo
Tax Amount (2024)$2,978/yr
Days On Market1 day
Description
Charming 4-Bedroom Bungalow on Corner Lot Move-In Ready! Welcome to this delightful 4-bedroom bungalow, perfectly situated on a spacious corner lot within walking distance to the Elgin Centre. Whether you're a first-time buyer or looking to downsize, this home offers comfort, functionality, and room to grow. Step inside to find a bright and inviting main floor featuring a generous living room with a cozy gas fireplace and an updated kitchen with ample cabinetry, seamlessly flowing into the dining area. Three well-sized bedrooms, a 4-piece bathroom, and convenient main floor laundry make everyday living a breeze. The fully finished lower level offers exceptional versatility with in-law suite potential. Teenagers or guests will love the expansive family room, fourth bedroom with attached office space, and an additional room with a running water hookupperfect for a future kitchen setup. A 2-piece bathroom with rough-in for a shower completes the space. Outside, enjoy the fully fenced backyard complete with a covered gazebo and plenty of green space ideal for kids or pets to play. A large concrete pad provides the perfect spot to park your trailer, boat, or even add a detached garage. The triple-wide driveway and a 10' x 20'shed offer plenty of parking and storage for all your toys. Don't miss your chance to own this versatile, move-in ready home in a convenient and family-friendly location!
Property Details
Interior
Features
Main Floor
Living
5.29 x 4.27Fireplace
Kitchen
5.29 x 2.75Dining
3.62 x 3.19Primary
3.57 x 3.32Exterior
Features
Parking
Garage spaces -
Garage type -
Total parking spaces 3
Property History
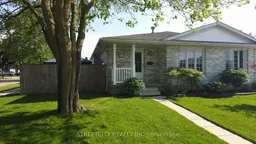 33
33
