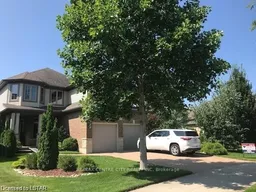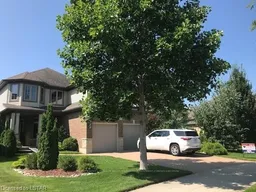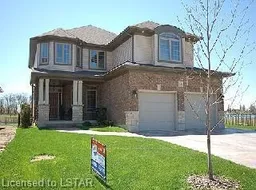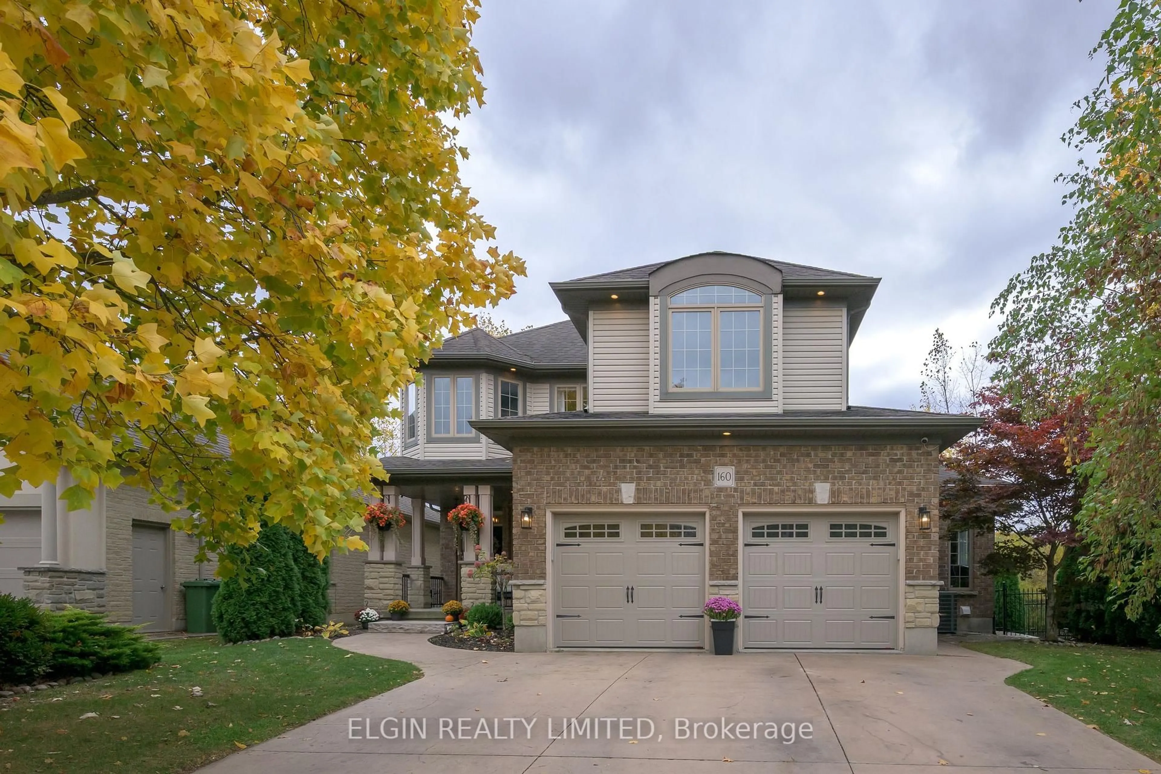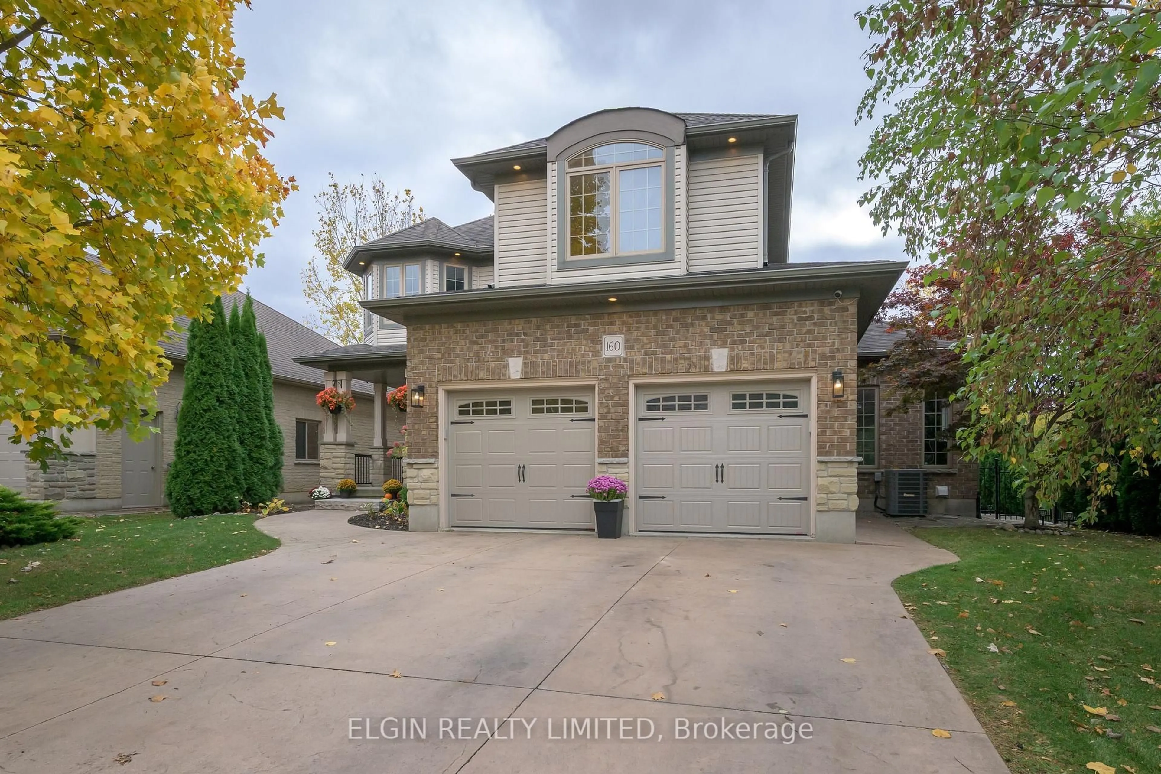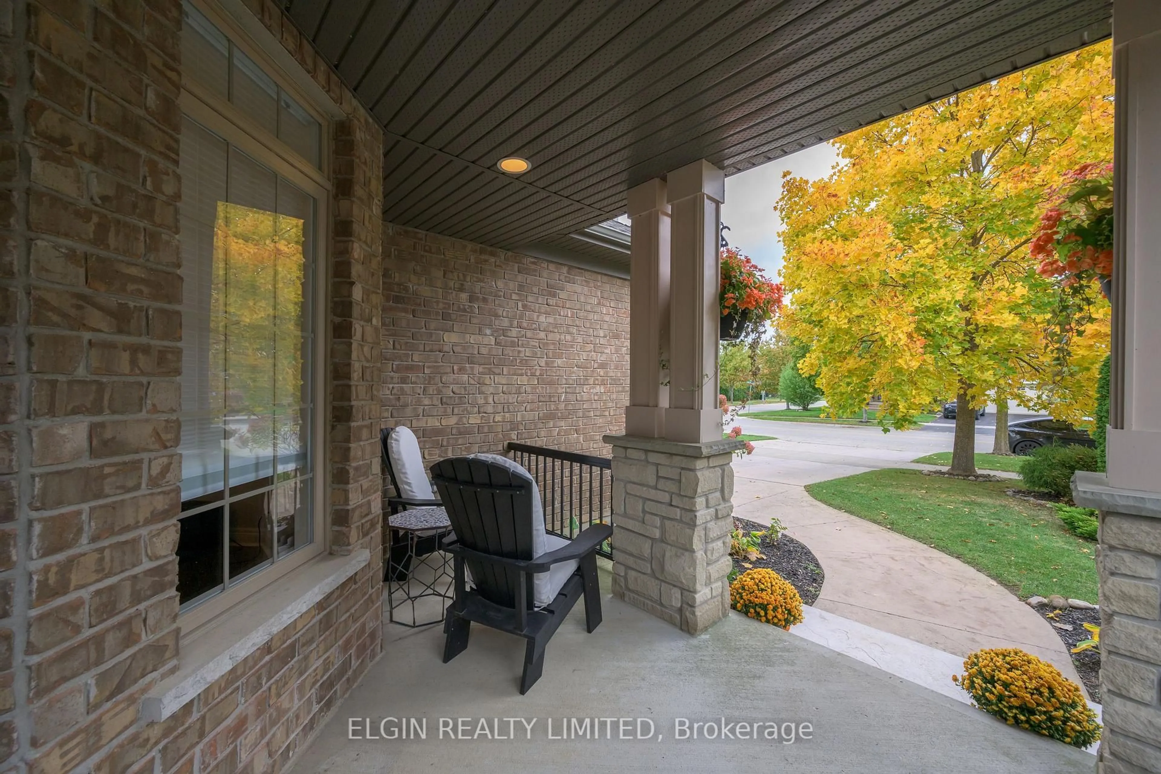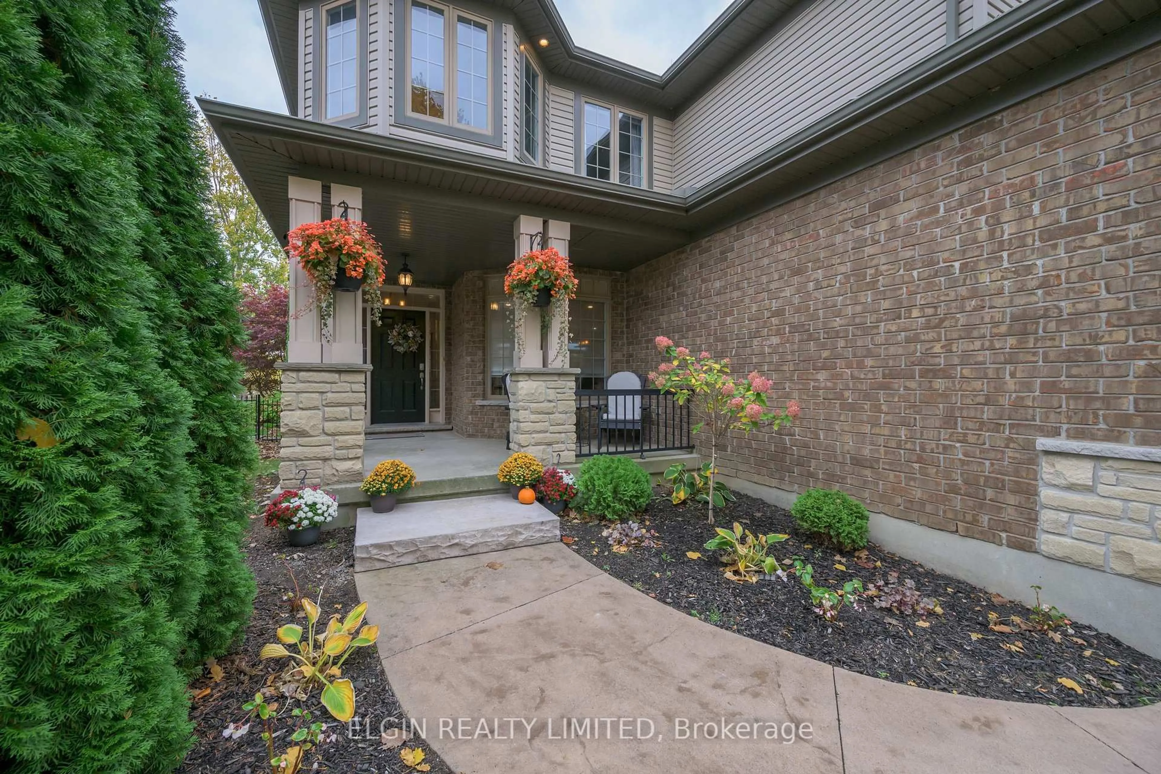160 Lake Margaret Tr, St. Thomas, Ontario N5R 6L8
Contact us about this property
Highlights
Estimated valueThis is the price Wahi expects this property to sell for.
The calculation is powered by our Instant Home Value Estimate, which uses current market and property price trends to estimate your home’s value with a 90% accuracy rate.Not available
Price/Sqft$439/sqft
Monthly cost
Open Calculator
Description
Welcome to 160 Lake Margaret Trail. This gorgeous two-story home enjoys a prime location, backing directly onto the serene Lake Margaret-truly a setting that's hard to beat! Offering over 3,000 sq ft of beautifully designed living space spread across three levels, this residence has everything you need and more. The main floor features 9' ceilings and durable luxury vinyl plank flooring throughout. You'll love the award-winning kitchen (2020)-a true chef's dream-alongside a formal dining room and a cozy living area with a gas fireplace. The bright family room is filled with natural light thanks to large windows, and just off the kitchen, the sunroom is currently used as an entertainment area and golf simulator-perfect for relaxing or having fun with friends. You'll also find main-floor laundry, a 2-piece bath, and a dedicated office/den that's ideal for working from home. Upstairs, the spacious primary suite is your own private retreat with an updated 5-piece ensuite, walk-in closet, and a double-sided fireplace that adds a touch of warmth. Two additional generous bedrooms, a 4-piece bath, and a cozy sitting area complete the upper level. The fully finished basement is made for entertaining, featuring a bar, a 3-piece bath, and a Murphy bed-great for guests or extra living space. Step outside to your private backyard oasis with a kidney-shaped heated in-ground pool surrounded by a concrete patio and walkways. Enjoy peaceful strolls along the scenic trails that wind around the lake, just steps from your door. Recent upgrades include a brand-new furnace and air conditioner (2025), ensuring comfort year-round. Don't miss your chance to own this stunning home in one of the most sought-after locations in town!!
Property Details
Interior
Features
Main Floor
Living
6.09 x 3.96Fireplace / hardwood floor
Dining
3.65 x 3.96Hardwood Floor
Other
4.8 x 1.82Laundry
1.82 x 1.82Exterior
Features
Parking
Garage spaces 2
Garage type Attached
Other parking spaces 4
Total parking spaces 6
Property History
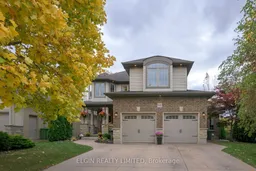 50
50