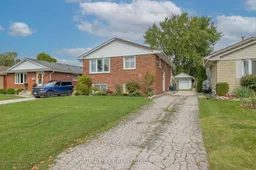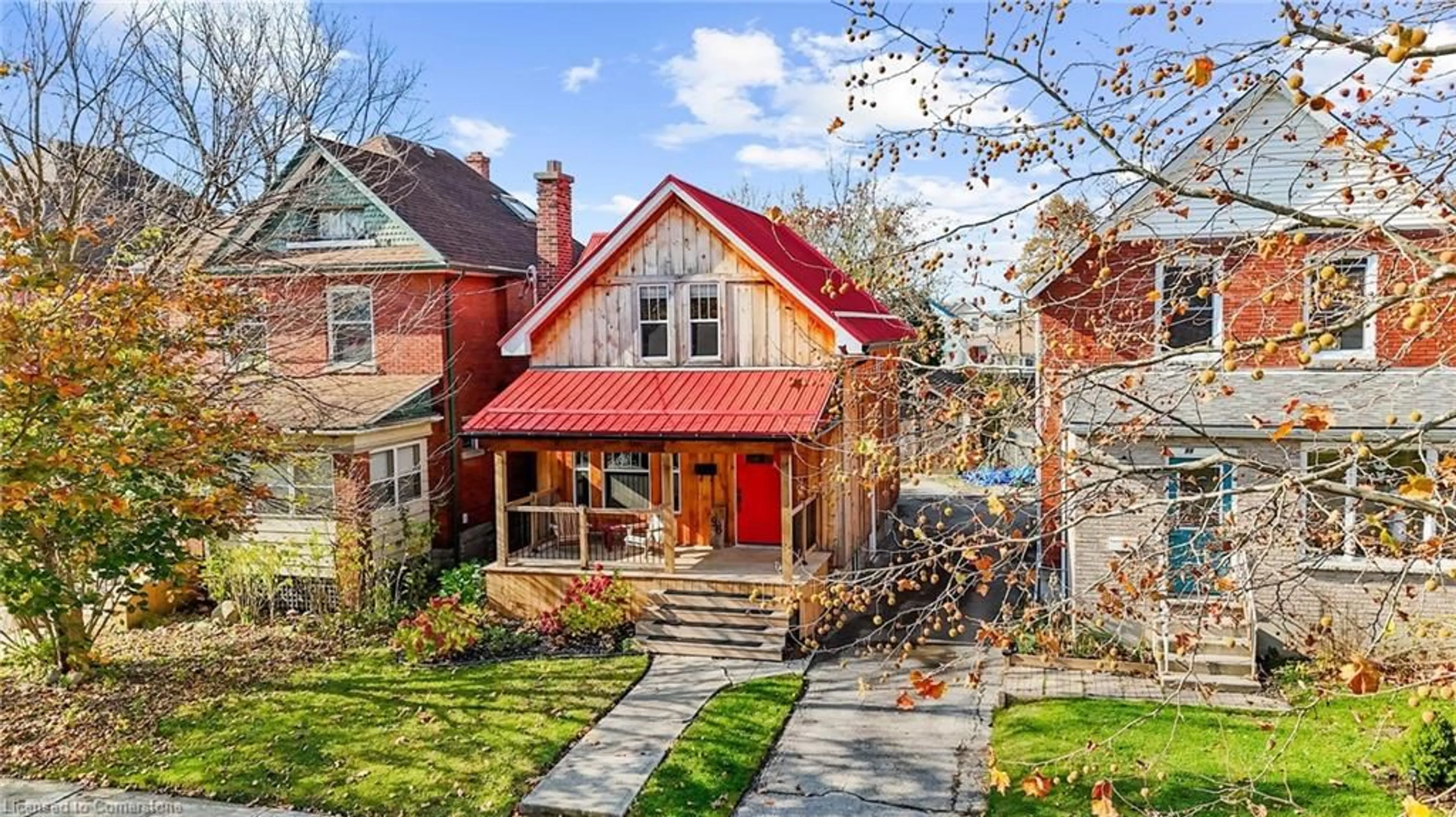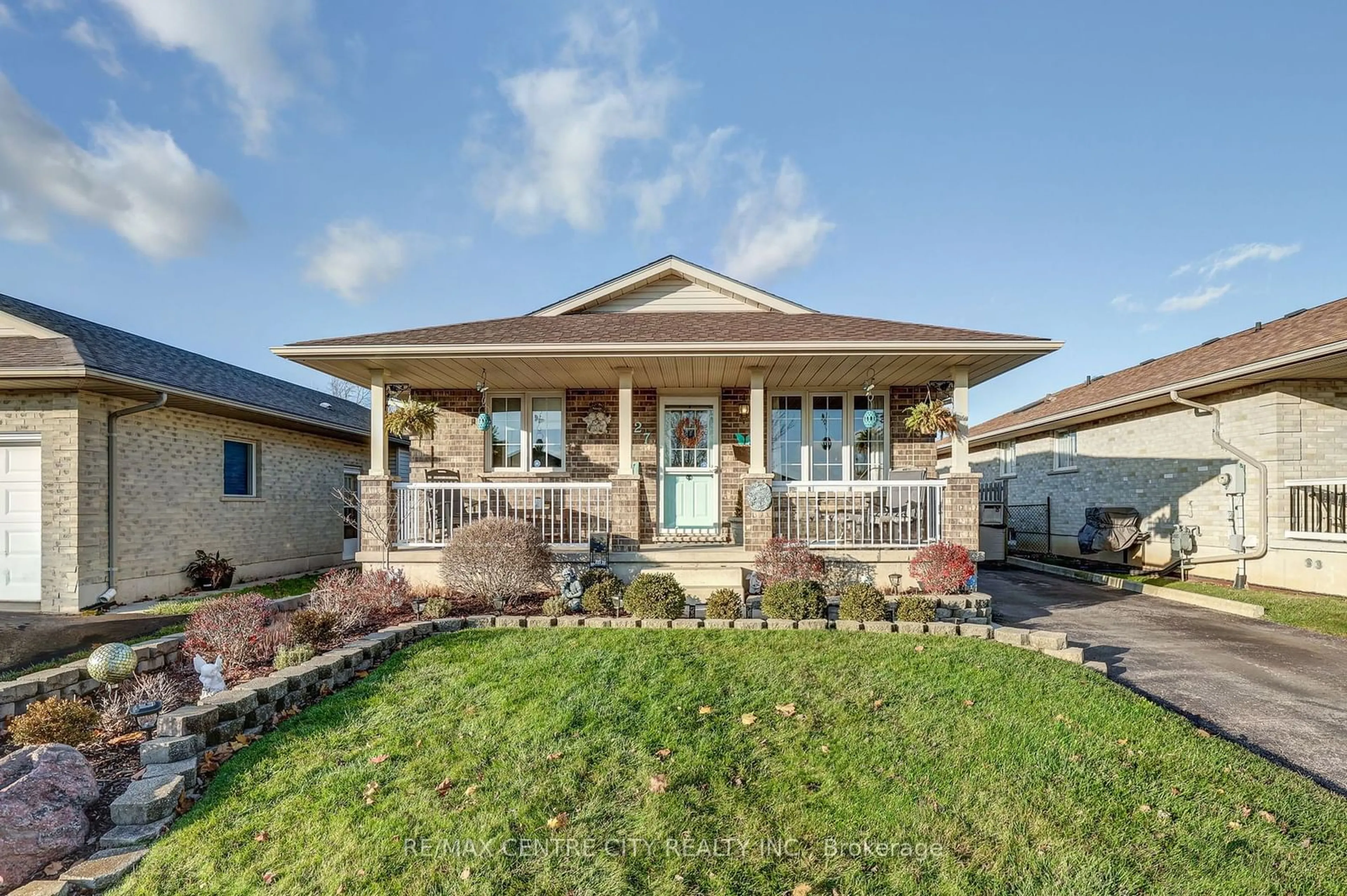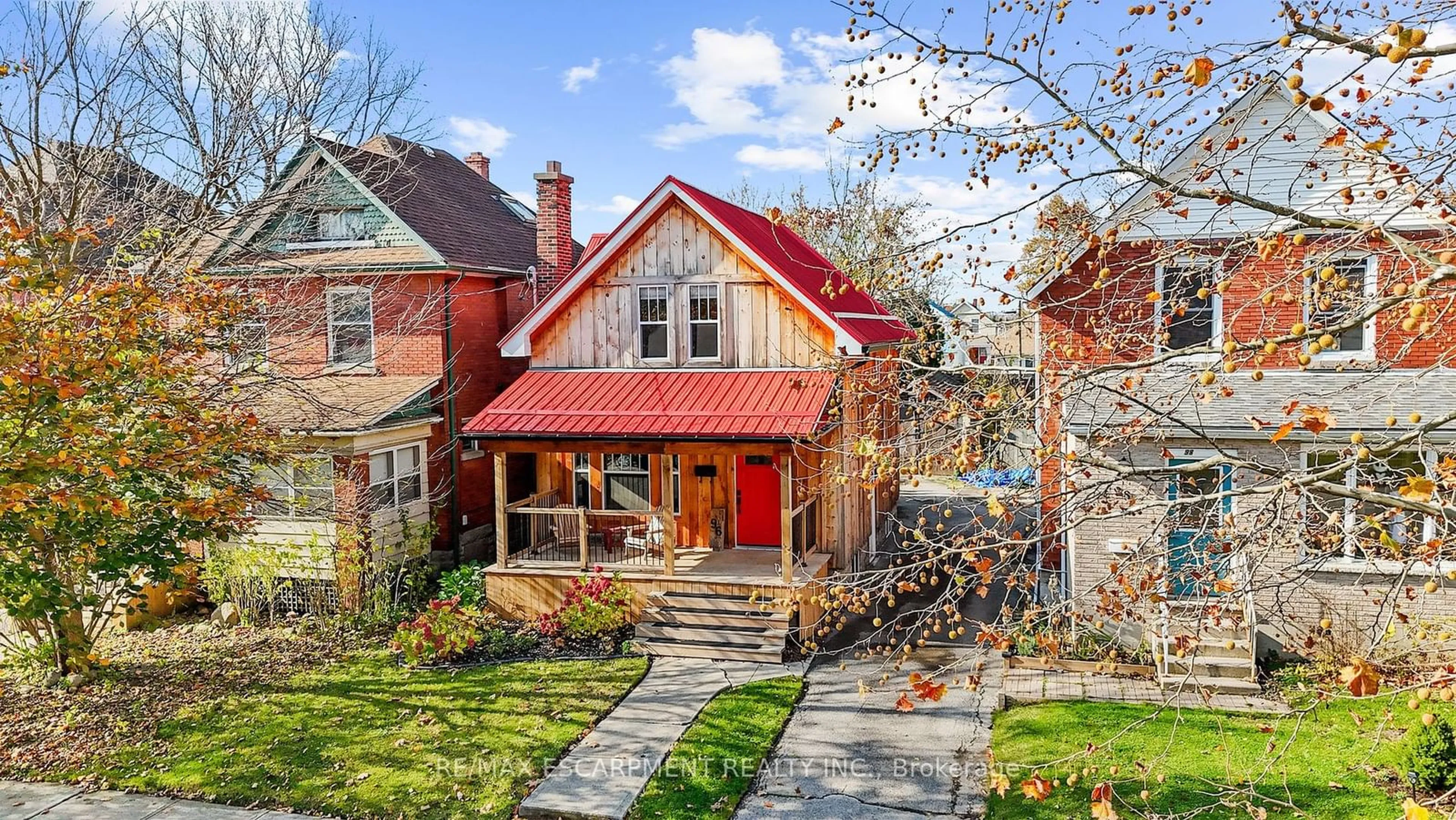Welcome to 15 Rosemount Crescent which perfectly combines comfort and functionality in a prime location just a short stroll to Locke's Public School. As you step inside, you're greeted by a beautifully designed main floor, featuring a chefs dream kitchen complete with a professional oversized fridge/freezer combo and elegant quartz countertops that invite culinary creativity. The spacious dining area, accented by a quaint bench beneath a large window, seamlessly flows into a warm and inviting living room ideal for family gatherings and entertaining. Retreat to the serene primary bedroom, boasting a double closet. A 4-piece bathroom completes the main floor. The lower level offers incredible versatility with its separate walk-up entrance, perfect for a potential granny suite. Here, you'll find three additional generously sized bedrooms, each with large closets with built-ins, alongside a 3-piece bathroom and laundry area. Outside, the fenced backyard is an oasis for relaxation and fun, complete with a workshop, a cozy fire pit, and an oversized covered patio perfect for summer barbecues or peaceful evenings under the stars. Only a short walk to the Dalewood Reservoir Trail & less than 20 minutes drive to Hwy 401. This property isn't just a house; its a place to call home.






