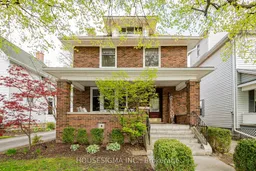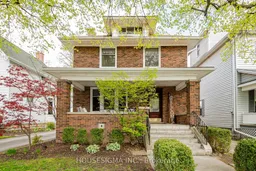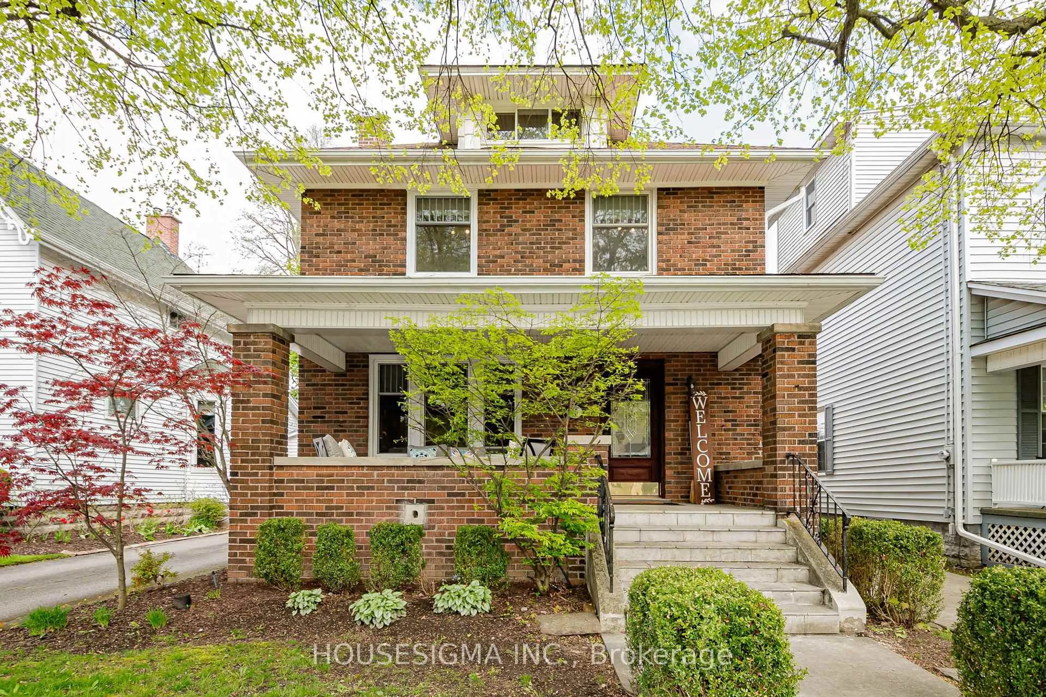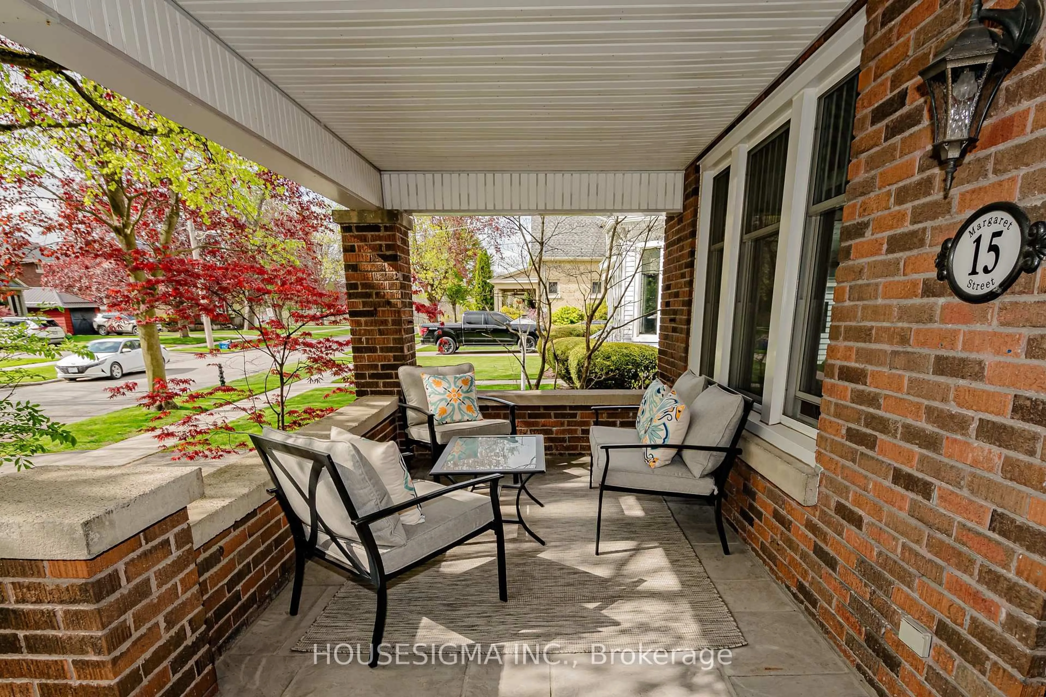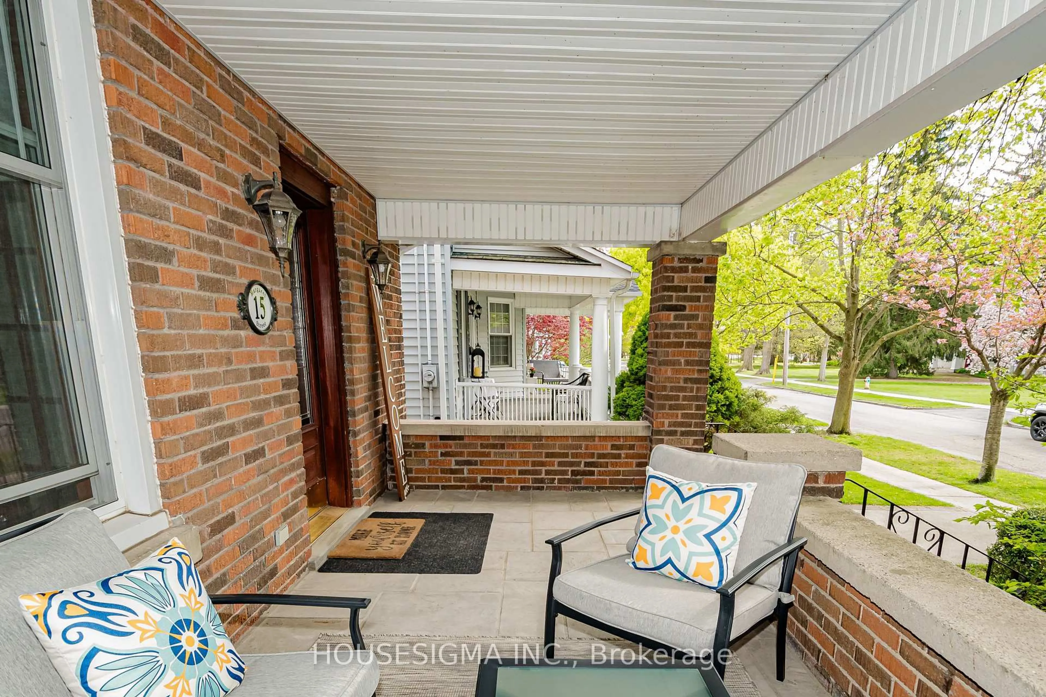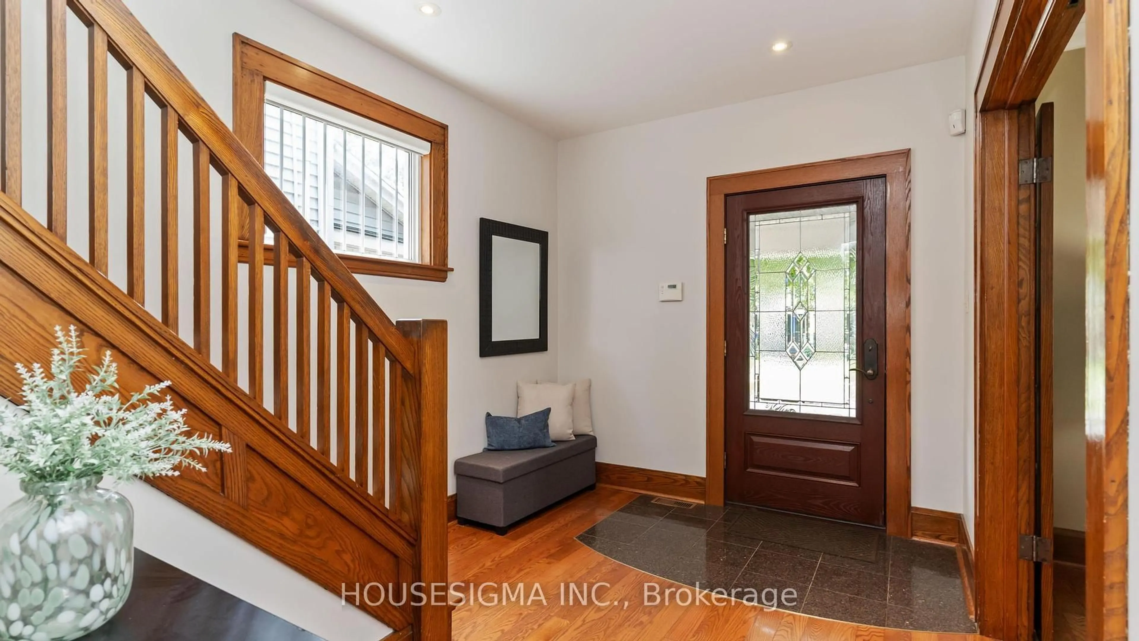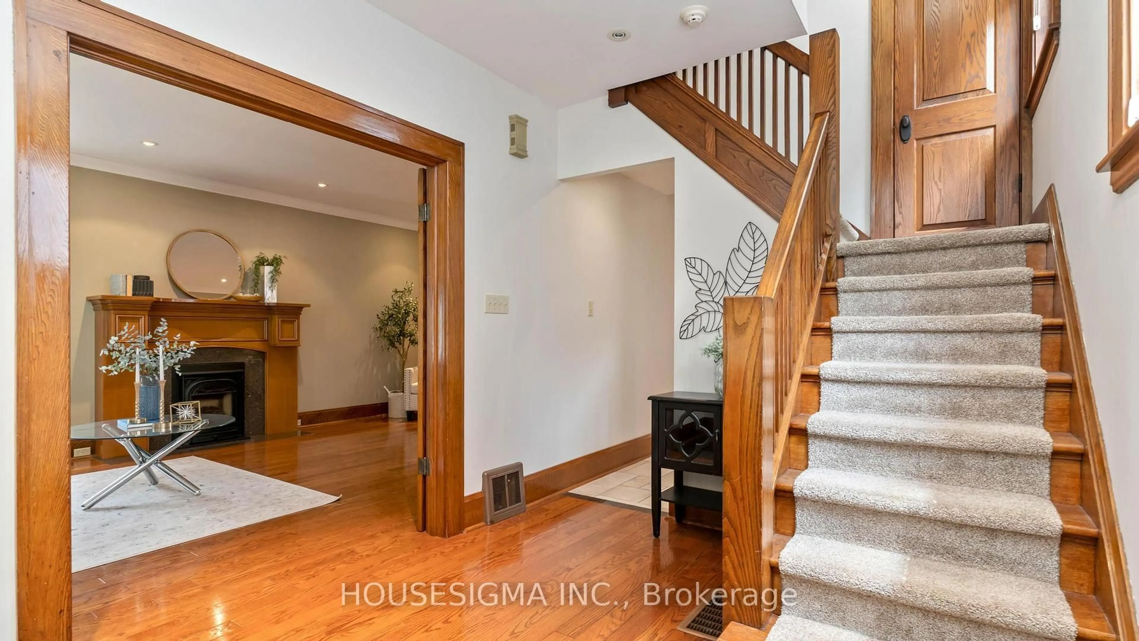15 Margaret St, St. Thomas, Ontario N5R 3H6
Contact us about this property
Highlights
Estimated valueThis is the price Wahi expects this property to sell for.
The calculation is powered by our Instant Home Value Estimate, which uses current market and property price trends to estimate your home’s value with a 90% accuracy rate.Not available
Price/Sqft$343/sqft
Monthly cost
Open Calculator
Description
Welcome to 15 Margaret Street in St. Thomas' sought-after Courthouse neighbourhood. This breathtaking 4-bedroom, 2-bathroom home has been meticulously renovated from top to bottom, with high-end finishes and thoughtful updates across all four levels. From the moment you walk up the stone pathway and step onto the inviting front porch, you're welcomed by a stunning oak entryway that opens into a main floor filled with rich hardwood flooring and timeless character. At the heart of the home is a show-stopping GCW kitchen, complete with a striking copper backsplash, granite countertops, and custom cabinetry perfect for both entertaining and daily living. Every major system has been modernized: insulation, windows, plumbing, and electrical have all been updated, blending classic charm with today's comfort. Inside, you'll find California Closets, an elegant dining room, a cozy gas fireplace, and a finished third-level loft ideal for a home office or playroom for the kids. The second level features three generous bedrooms, while the fully finished lower level offers a fourth bedroom and a separate entrance, ideal for an in-law suite or rental potential. A sunlit second-floor den overlooks the backyard oasis, complete with an in-ground pool, a fully-fenced backyard, a spacious deck, and a change room. Don't miss your chance to own this one-of-a-kind home in one of St. Thomas' most desirable neighbourhoods. Book your private showing today!
Property Details
Interior
Features
Lower Floor
Family
4.92 x 6.5Laundry
2.46 x 2.33Exterior
Features
Parking
Garage spaces 1
Garage type Detached
Other parking spaces 1
Total parking spaces 2
Property History
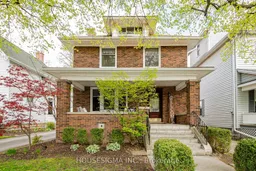 38
38