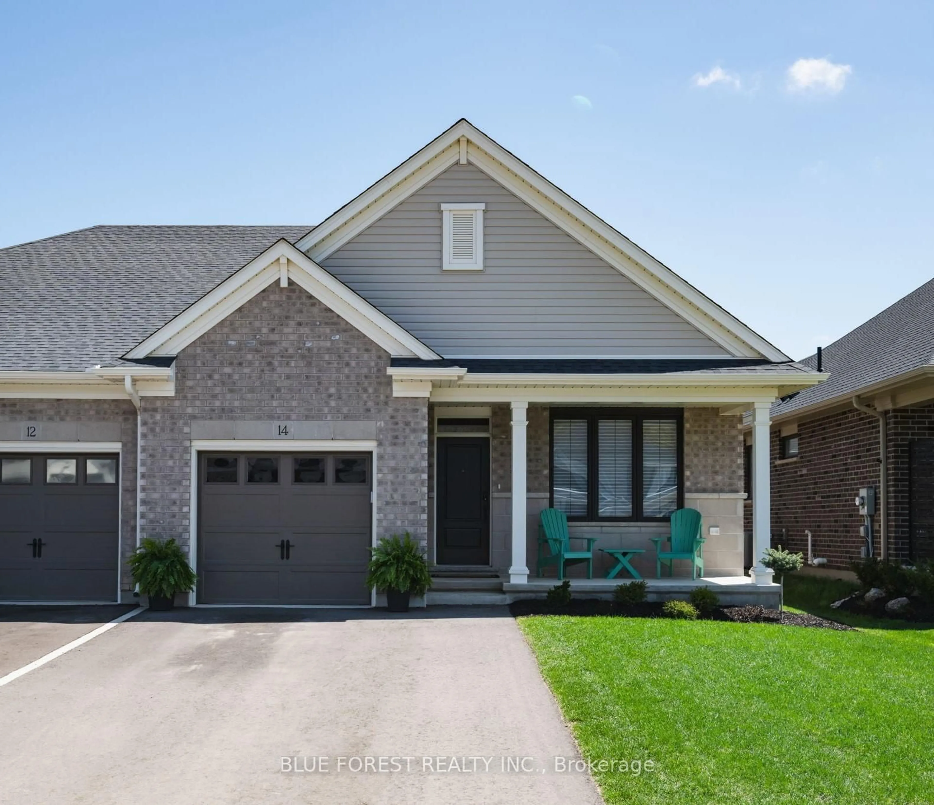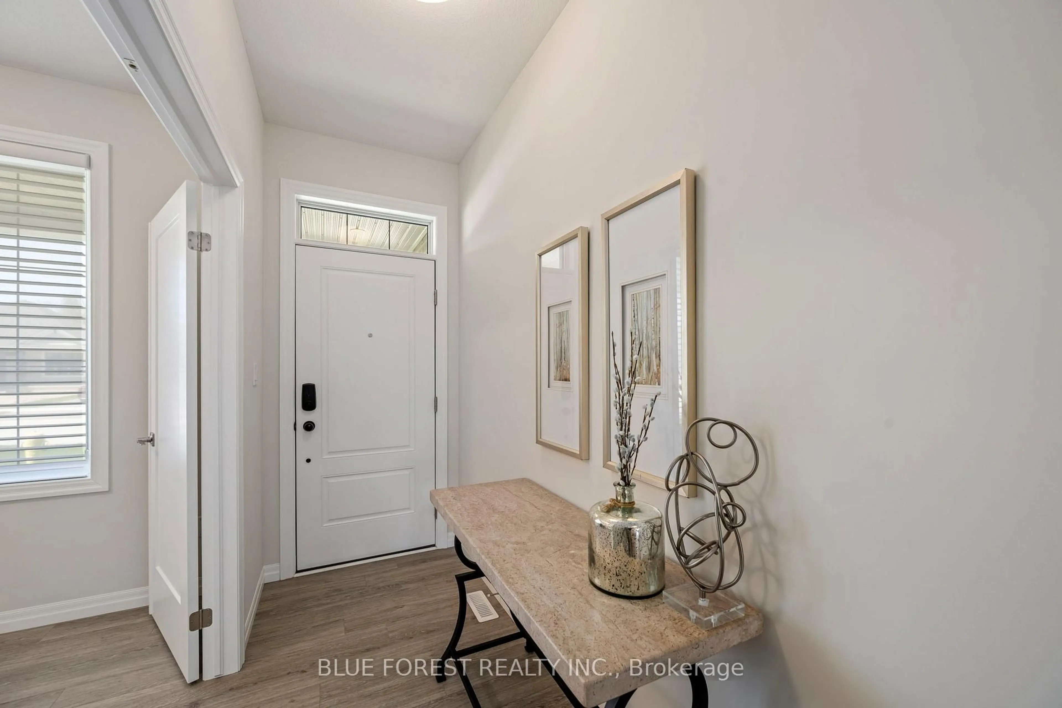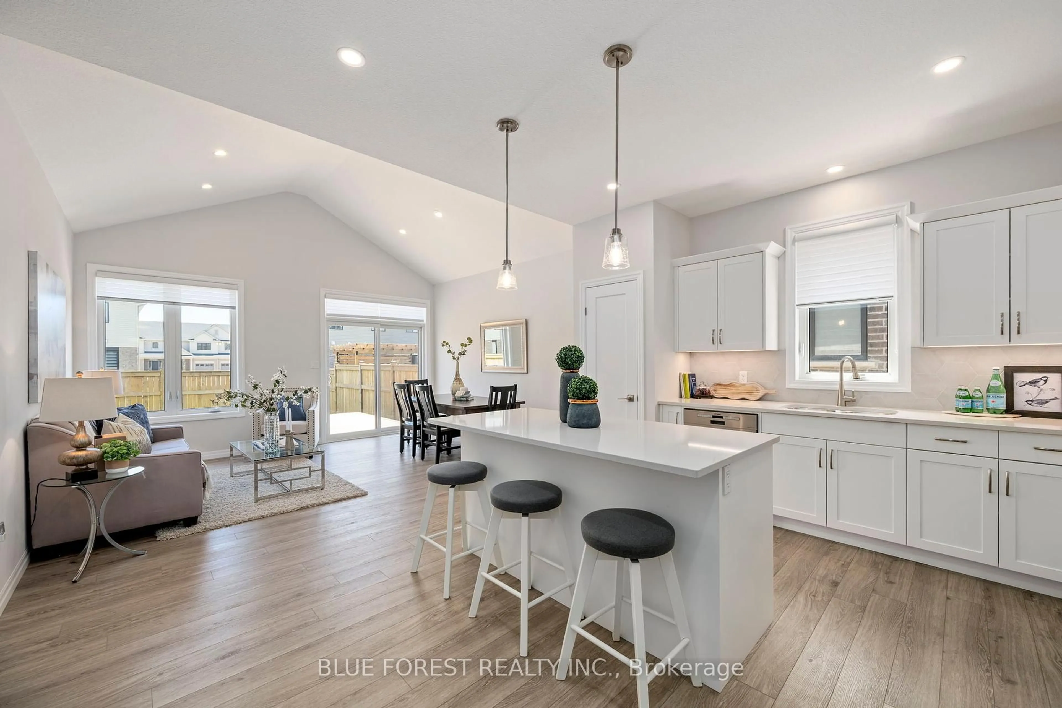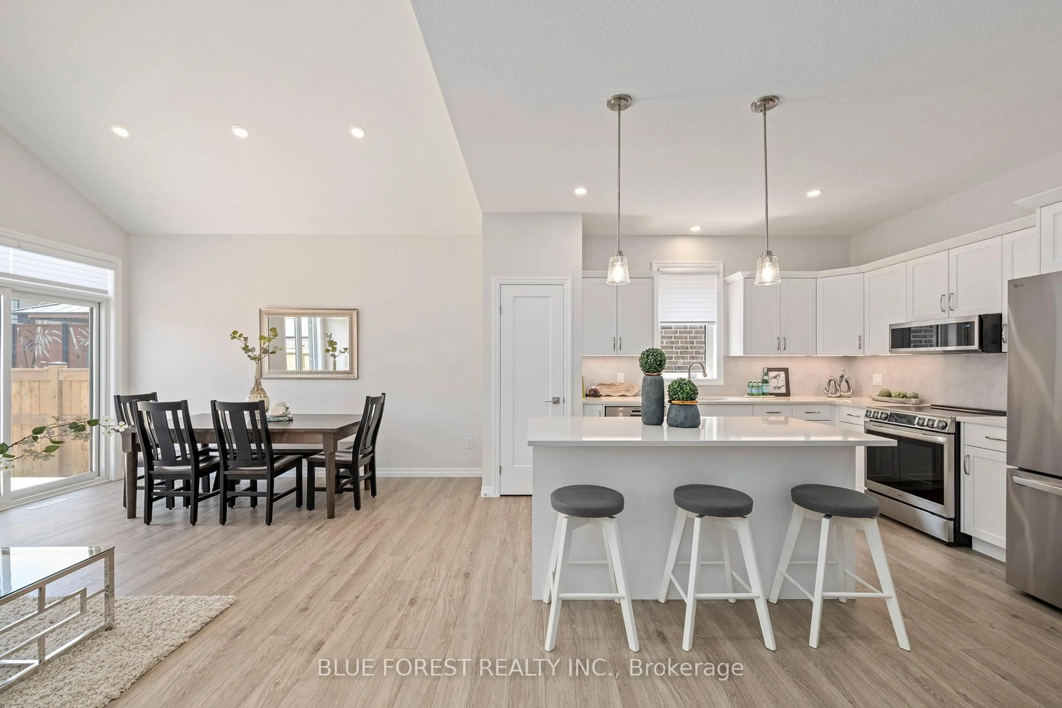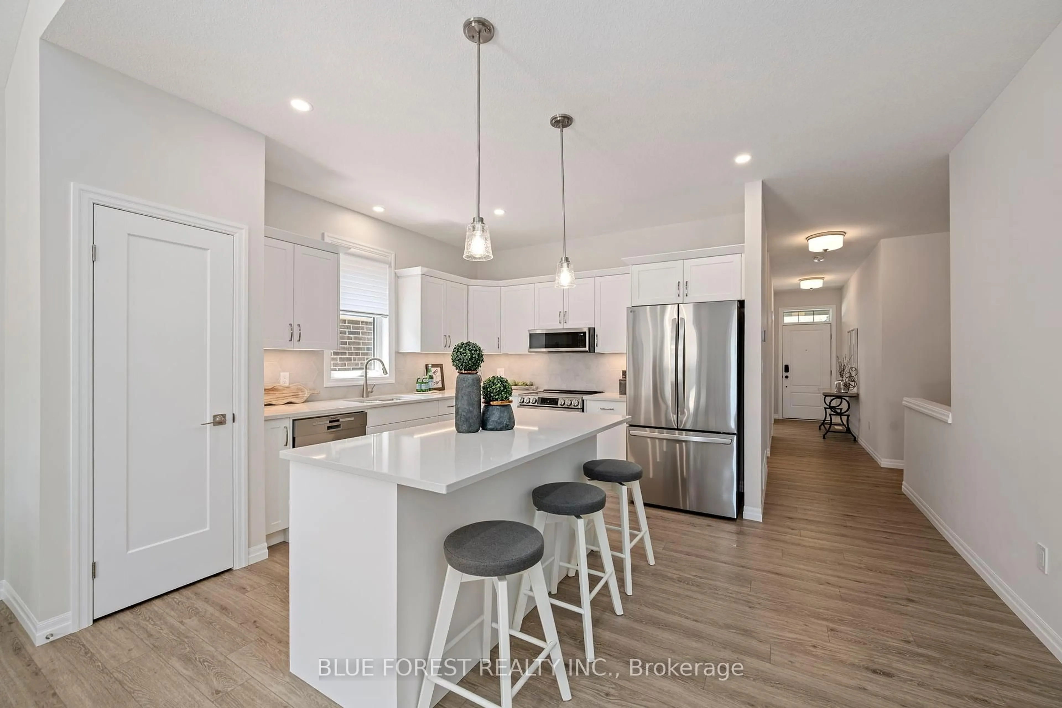14 DUNNING Way, St. Thomas, Ontario N5R 0P7
Contact us about this property
Highlights
Estimated ValueThis is the price Wahi expects this property to sell for.
The calculation is powered by our Instant Home Value Estimate, which uses current market and property price trends to estimate your home’s value with a 90% accuracy rate.Not available
Price/Sqft$472/sqft
Est. Mortgage$2,572/mo
Tax Amount (2024)$3,816/yr
Days On Market18 hours
Description
Welcome to 14 Dunning Way! This fully finished 2,225 sq foot bungalow semi features 2+2 bedrooms and 3 full baths. On the main floor, youll find an open concept kitchen and great room that is ideal for entertaining. The spacious kitchen features a large island with breakfast bar, quartz countertops, stainless steel appliances, ample cabinetry and panty, and stylish backsplash. The kitchen is open to a bright great room featuring cathedral ceilings and direct access to the deck and fully-fenced yard. The primary bedroom includes a walk in closet and 3 piece washroom with a bonus linen closet. The convenient main floor laundry has direct access to the garage, and includes an extra storage closet and cabinets. An additional bedroom, 4-piece bathroom, custom blinds and vinyl plank flooring throughout complete the main floor. The fully finished, carpet-free, lower level includes a huge rec room, 2 bedrooms with oversized windows, a 4 piece bathroom, and a bonus den space which can serve as an office, hobby room, or storage room. Additional exterior features include a covered porch, single car garage, and 2-car driveway. This sparkling bungalow semi is move in ready and includes Tarion new home warranty for further piece of mind.
Property Details
Interior
Features
Bsmt Floor
Rec
5.48 x 4.54Bathroom
0.0 x 0.04 Pc Bath
3rd Br
3.48 x 3.34th Br
3.48 x 2.94Exterior
Features
Parking
Garage spaces 1
Garage type Attached
Other parking spaces 2
Total parking spaces 3
Property History
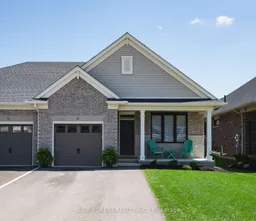 30
30
