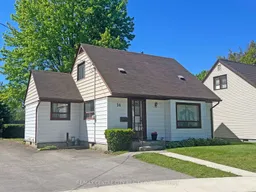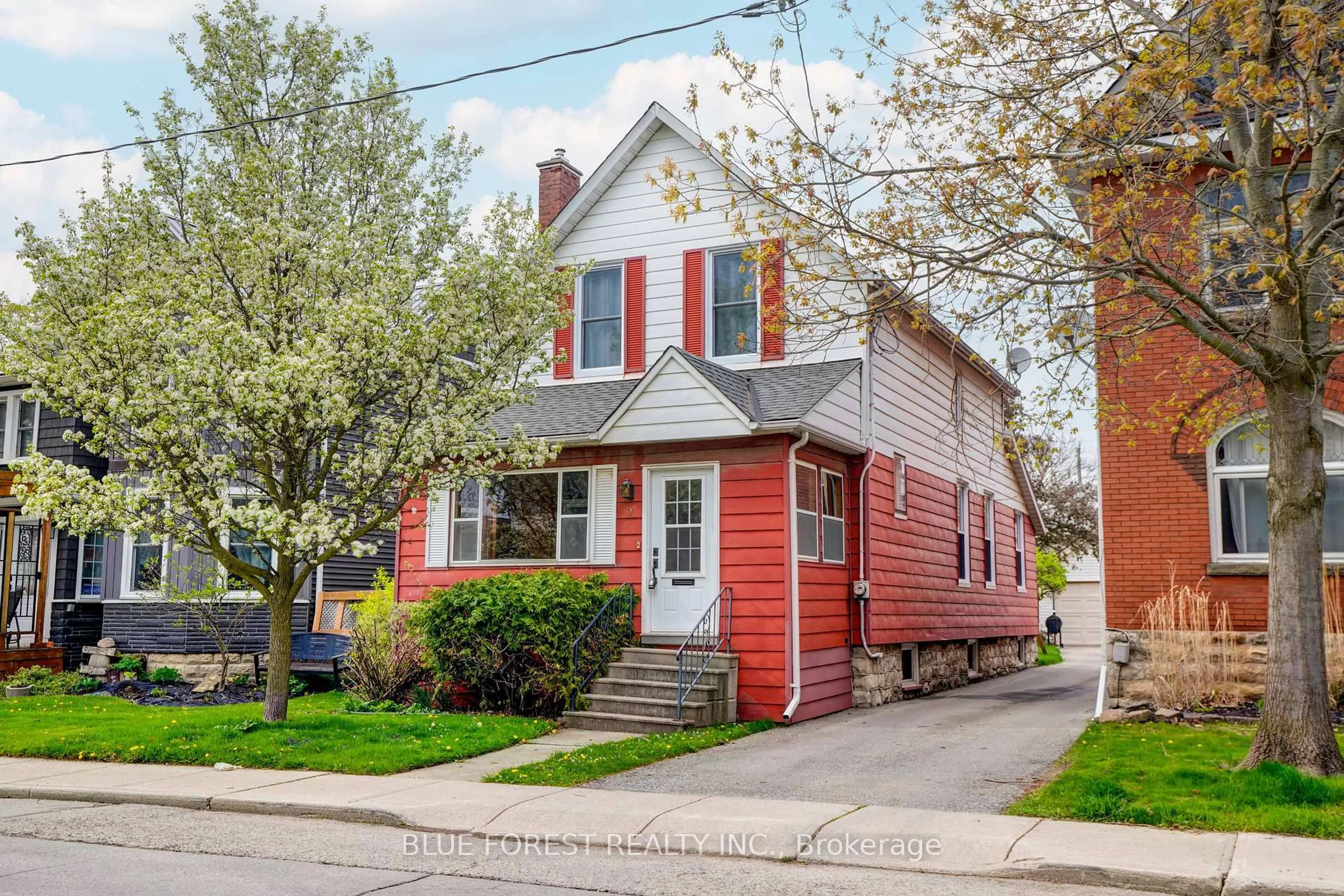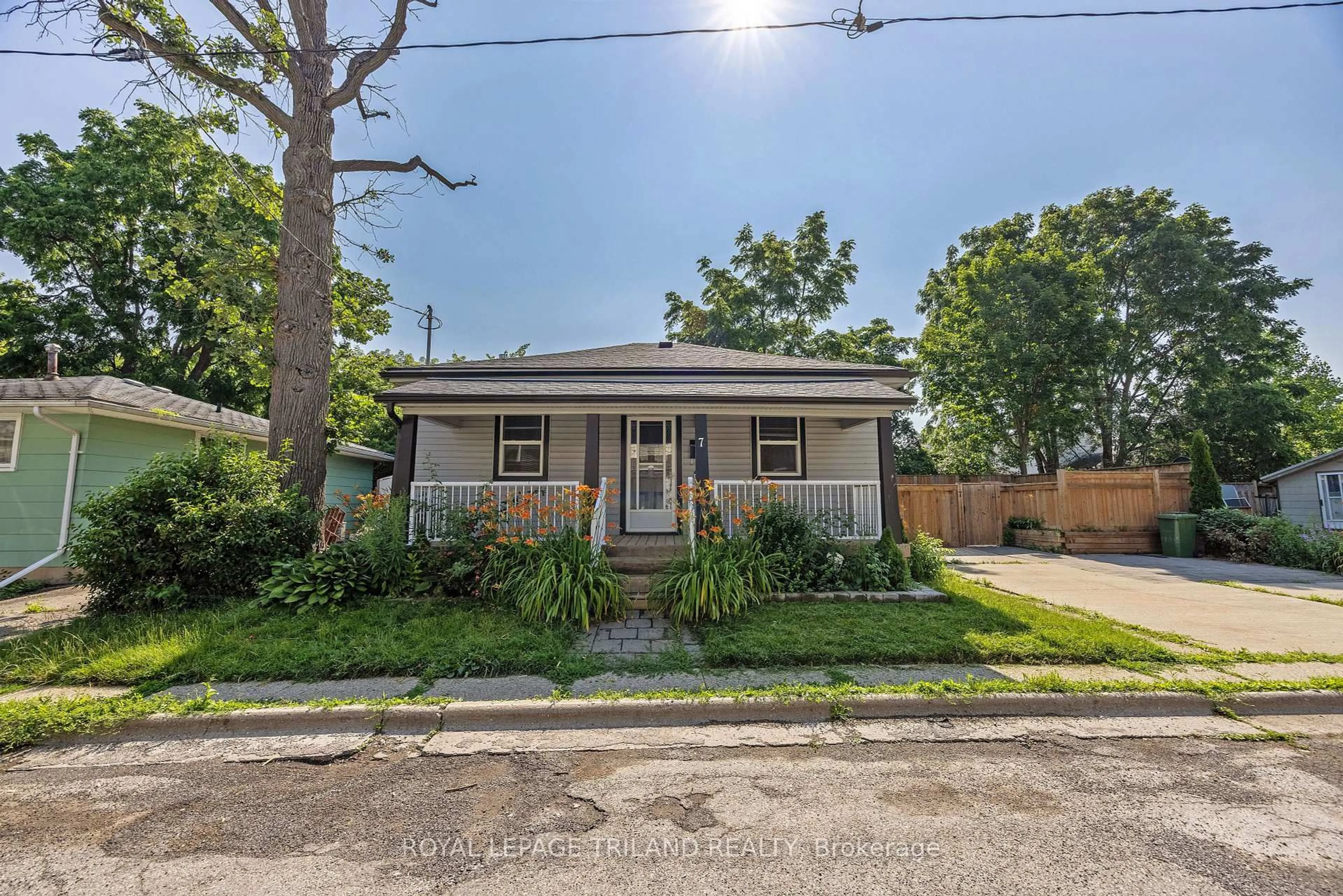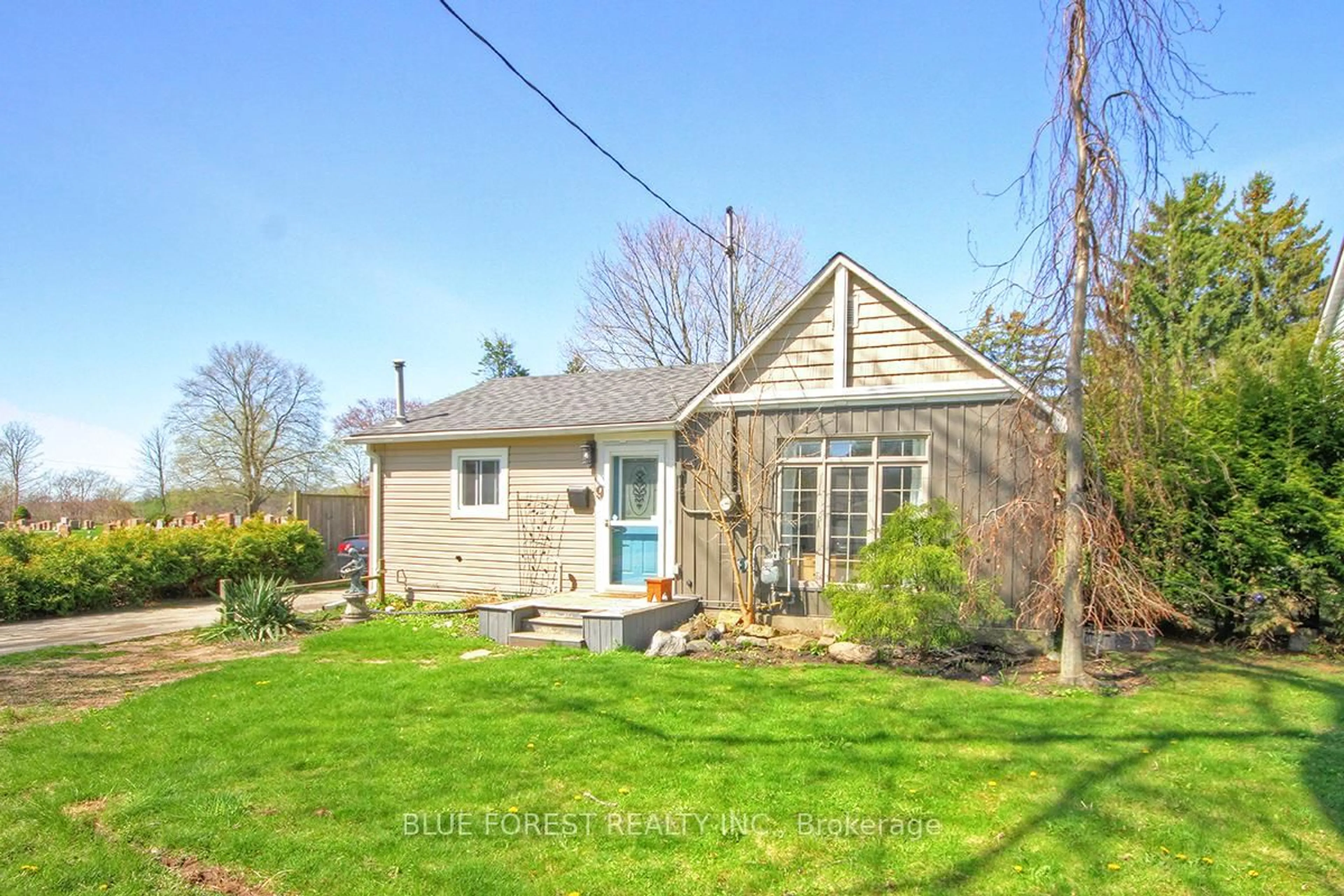Immediate Possession Possible! This 1.5 Storey home is located on a quiet cul-de-sac, backing on to Pinafore Park Tennis and Pickleball Courts, and is within walking distance to Parkside Collegiate and John Wise Public School, the St. Thomas Curling Club, and walking trails. The main level features the kitchen with separate eating area, a bright cheery living room, the primary bedroom, a main floor family room with access to the rear yard, and a 4pc bath. The living room, primary bedroom and hallway all have original hardwood flooring. The second level boasts two good size bedrooms, also with original hardwood flooring. The basement is partially finished with an L-shaped rec/games room, as well as the utility/laundry room. The spacious treed rear yard is partially fenced. Roof and Furnace 2009. Electric Water Heater is Rented. Mutual Drive with 2 parking spaces, 1 at the front of the house and 1 at the end of the drive. Great Location! No need to start the car for your stroll through the park or a game of tennis or pickleball..........just walk through your back gate and enjoy.
Inclusions: REFRIGERATOR, WASHER, DRYER, LAWNMOWER (ALL CURRENTLY LOCATED ON THE PROPERTY IN AS-IS CONDITION) WINDOW COVERINGS
 43
43





