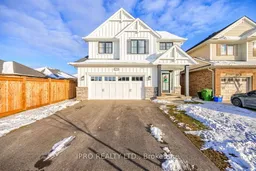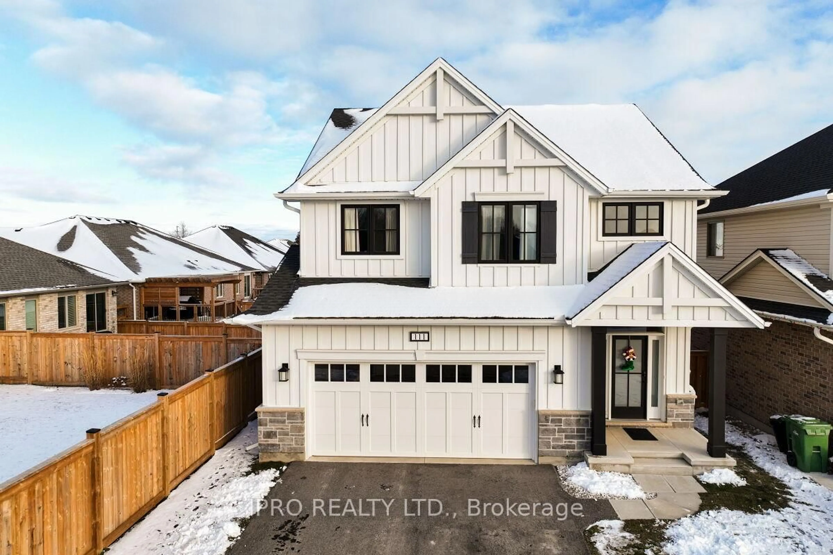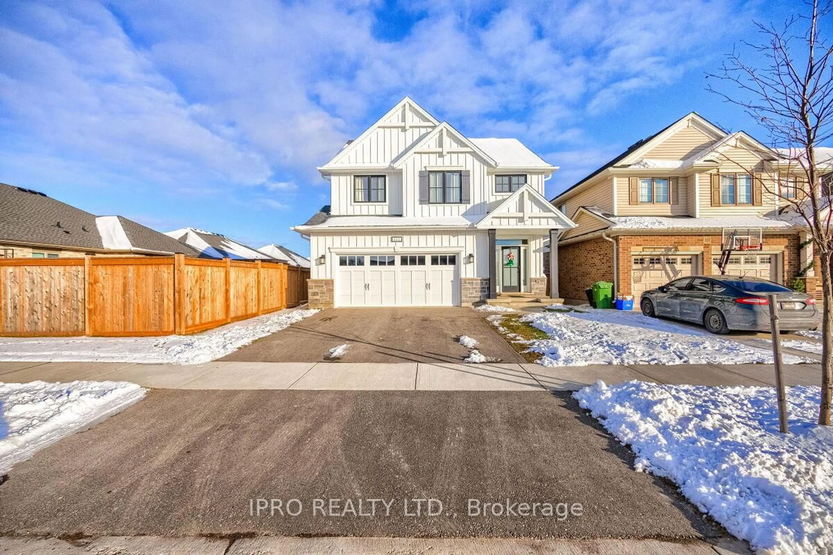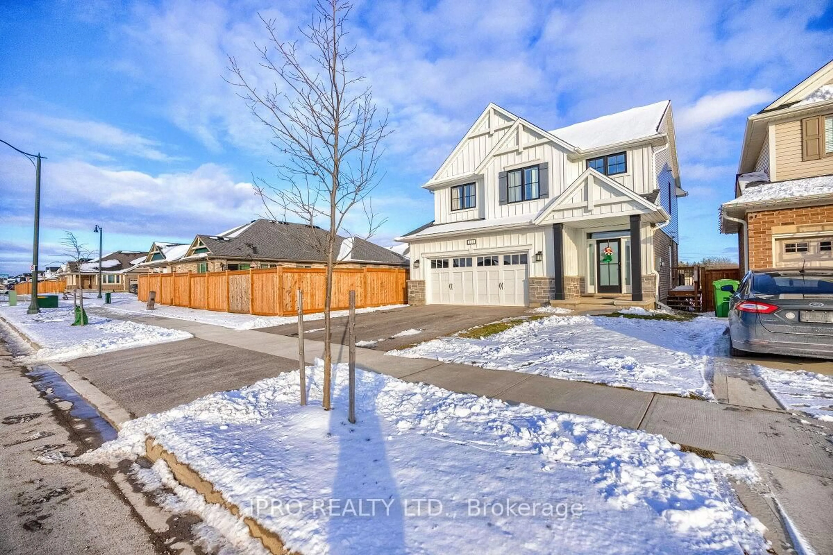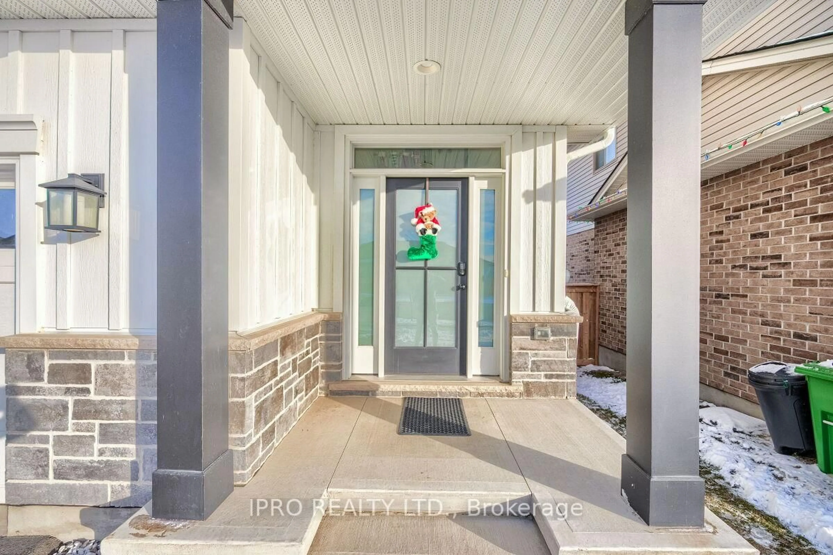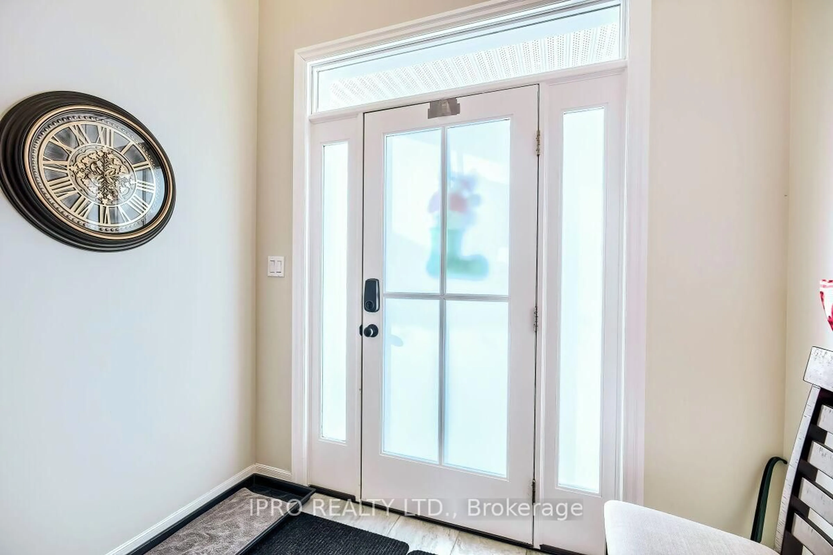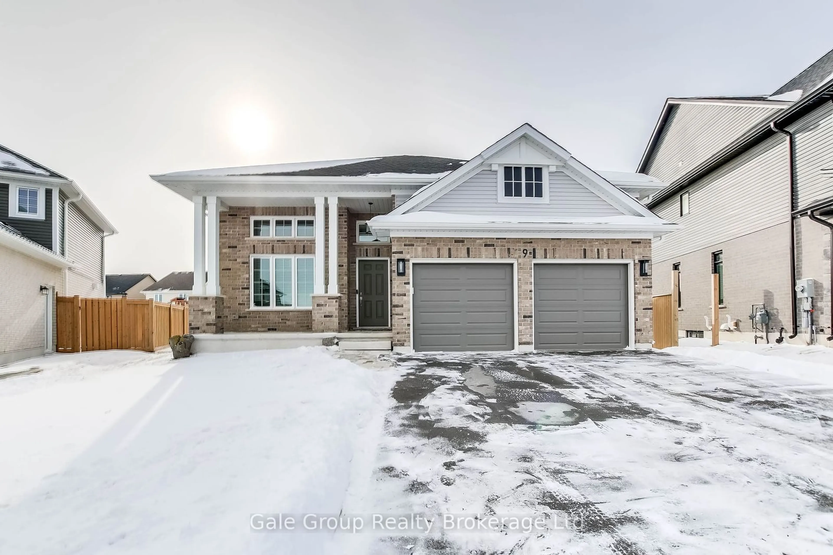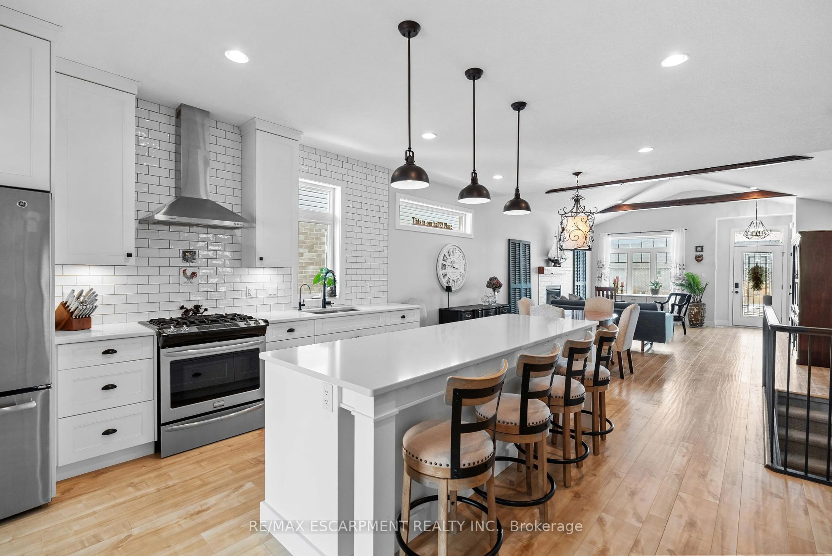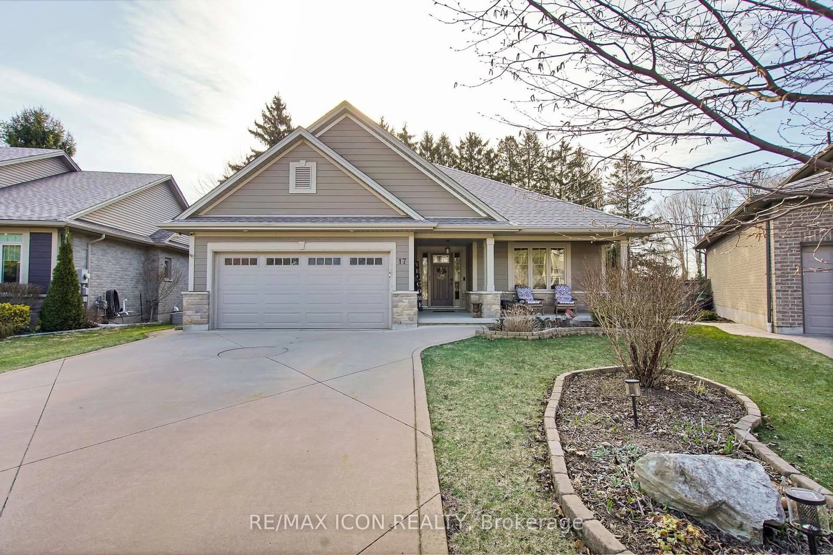111 Renaissance Dr, St. Thomas, Ontario N5R 0L8
Contact us about this property
Highlights
Estimated ValueThis is the price Wahi expects this property to sell for.
The calculation is powered by our Instant Home Value Estimate, which uses current market and property price trends to estimate your home’s value with a 90% accuracy rate.Not available
Price/Sqft$510/sqft
Est. Mortgage$3,762/mo
Tax Amount (2024)$5,321/yr
Days On Market21 days
Total Days On MarketWahi shows you the total number of days a property has been on market, including days it's been off market then re-listed, as long as it's within 30 days of being off market.115 days
Description
Total live able area of over 2500 square feet this beauty is located in the Harvest Run Community in St. Thomas. This 2-storey home boasts a double car attached garage and a main floor with a light-filled , designer kitchen with quartz countertops, tile backsplash, island and ton's of cupboards for all your culinary needs seating for family/guests to gather while cooking and dinning area with patio door to rear deck, an open concept great room/kitchen/dining area, Fireplace in great room is a great ambiance for any gathering. 2 piece bath and laundry room on the main floor. Upstairs offers a master bedroom with large walk-in closets and a 4 piece ensuite, three additional bedrooms, a family bathroom, Basement finished by the builder added another bedroom, rec. area and 4piece bathroom for potential in law suite. Still under Tarion New Home Warrant. Peaceful pond in the backyard to relax and enjoy nature. Short drive to 401 and London ON.
Upcoming Open House
Property Details
Interior
Features
Main Floor
Kitchen
4.6 x 3.53Open Concept / hardwood floor / Stainless Steel Appl
Living
4.6 x 3.65Open Concept / hardwood floor / Fireplace
Dining
3.04 x 3.53Open Concept / hardwood floor / W/O To Deck
Exterior
Features
Parking
Garage spaces 2
Garage type Attached
Other parking spaces 2
Total parking spaces 4
Property History
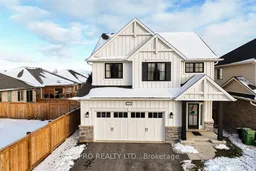 50
50