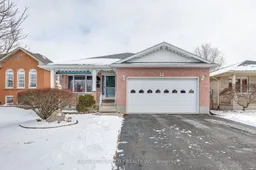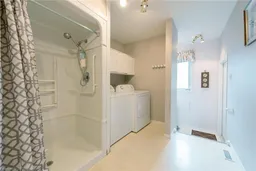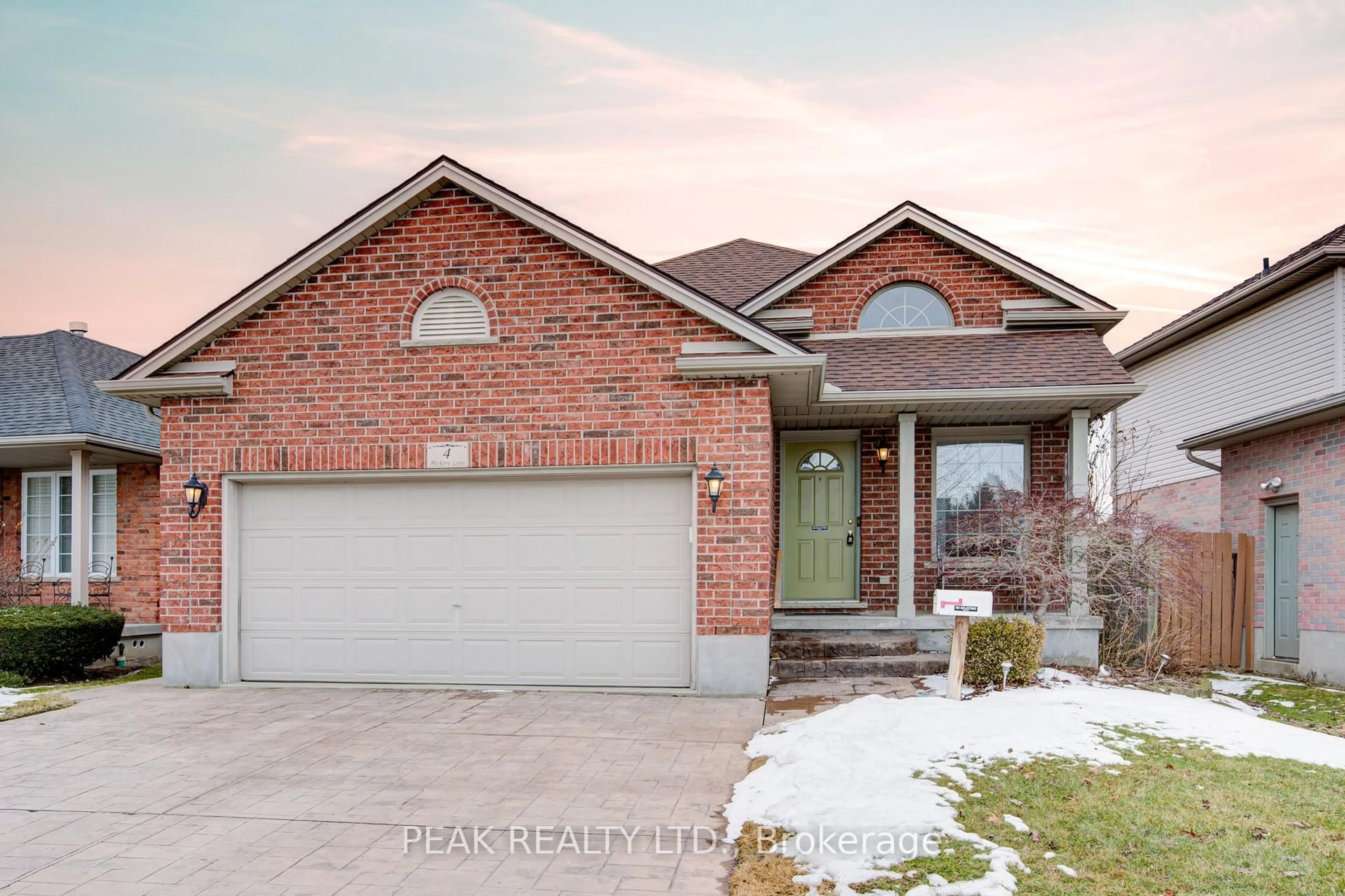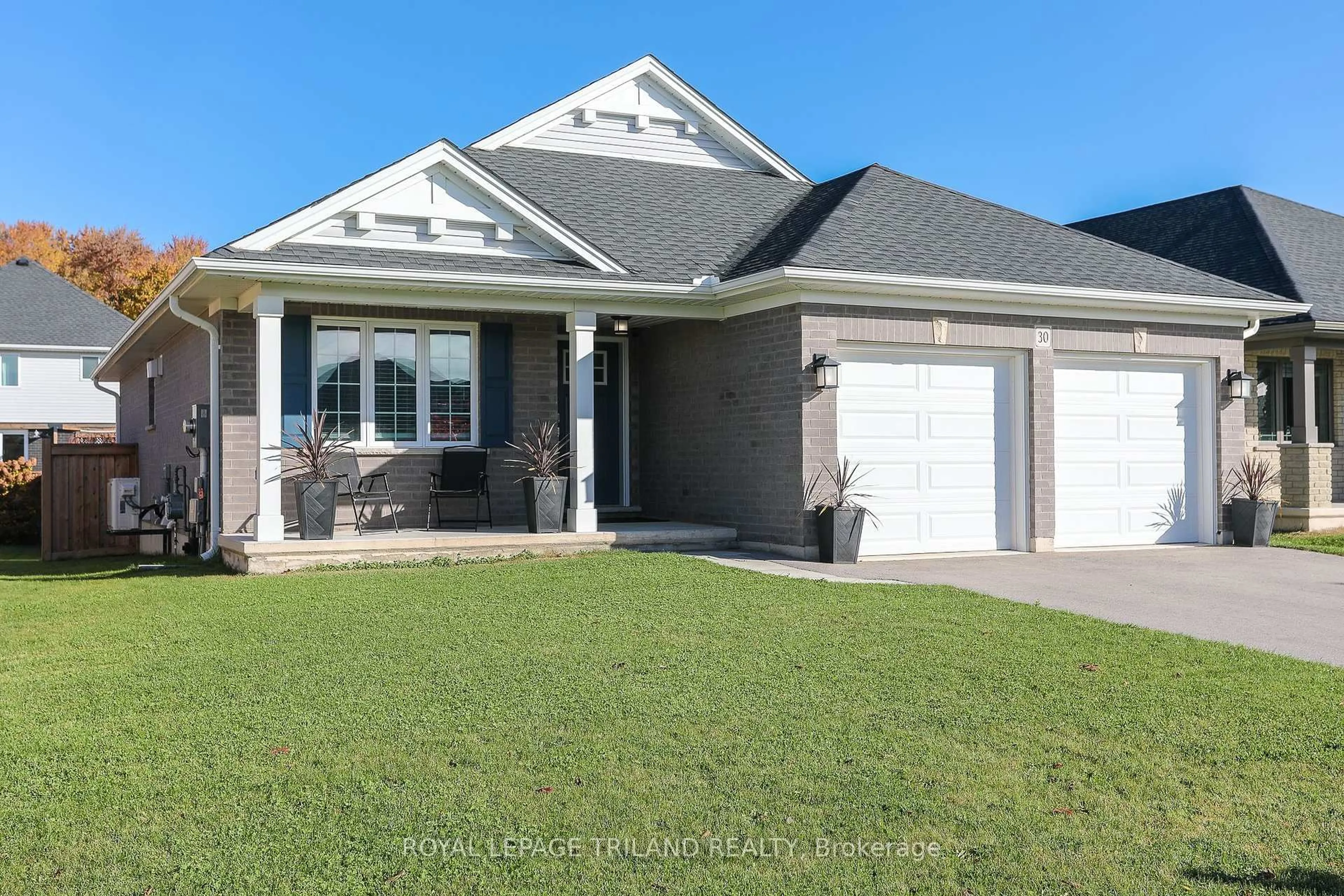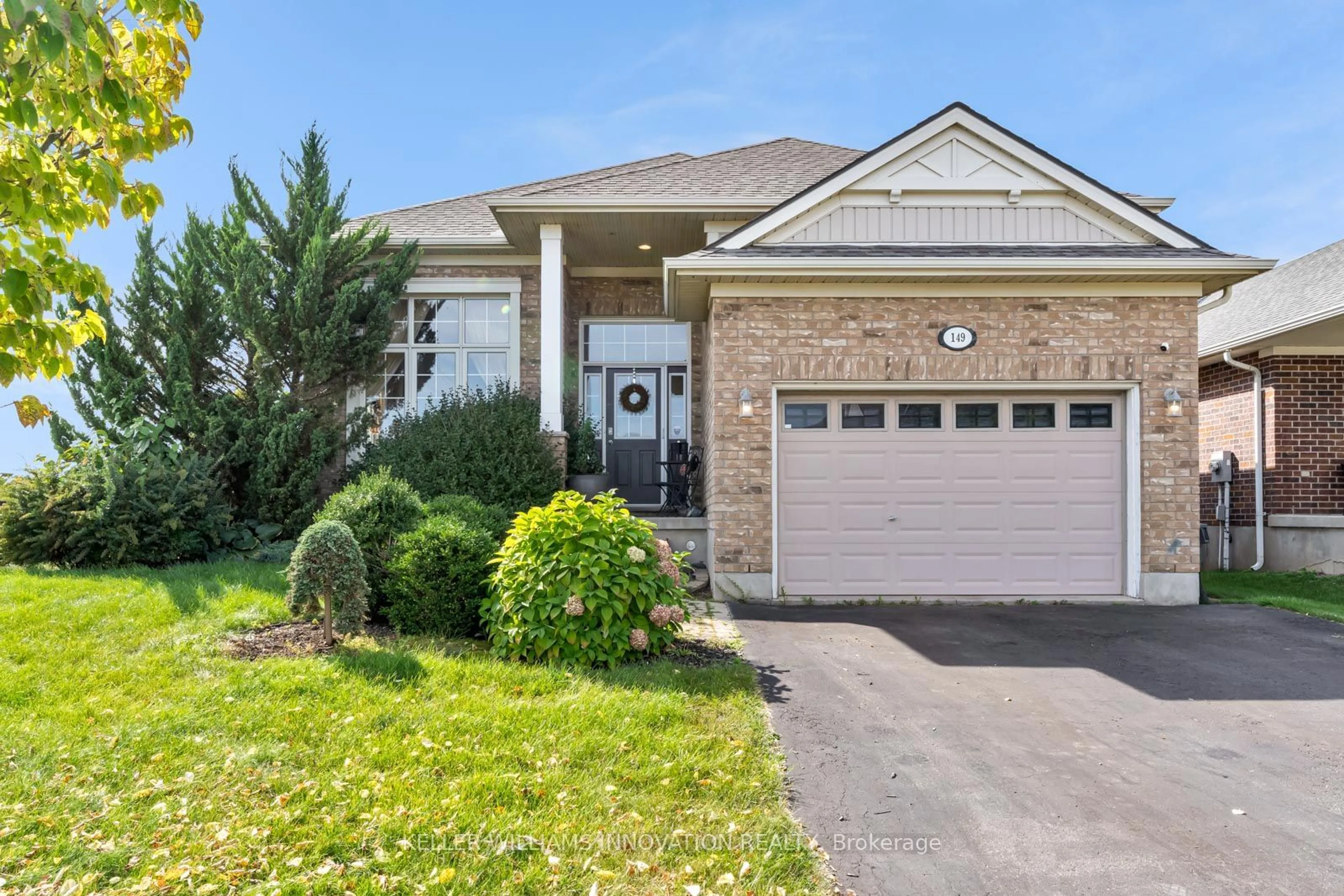In the south side of St. Thomas on a quiet cul-du-sac, also known as the Rosethorn subdivision you will find this very well kept/move in ready 2 bedroom, 2.5 bath bungalow. The paved drive and front porch usher you into the bright livingroom, continuing to the open concept kitchen/dining room area with plenty of cupboards, updated kitchen with island and quartz countertop. From the kitchen there is convenient access to the back deck/yard. The master bedroom boasts an en-suite with jetted tub and walk-in closet. Plus an additional bedroom, a 2pc. bath, main floor laundry with a wheel chair friendly shower. The lower level has a L-shaped family room with the comfort of a gas fireplace for relaxing and entertaining, and the 3 pc bath is also conveniently located, plus a storage room, cold storage and utility room complete the lower level. The private man door through garage would allow the lower level to be transformed into a generous in-law/granny suite (subject to permit approval). The spacious garage with extra high ceilings allows for plenty of storage and possibly a car stacker. The backyard has an updated deck and gas hook up for your BBQ with a nice shed to put away your garden tools and lawn furniture. Some updates include: back deck 2022, roof, furnace, water heater 2023, island and quartz counter, backsplash 2024.Come and see if this home can be called "YOUR HOME".
Inclusions: fridge, stove, dishwasher, microwave, window coverings and related hardware, and shed.
