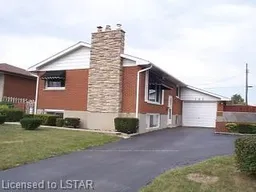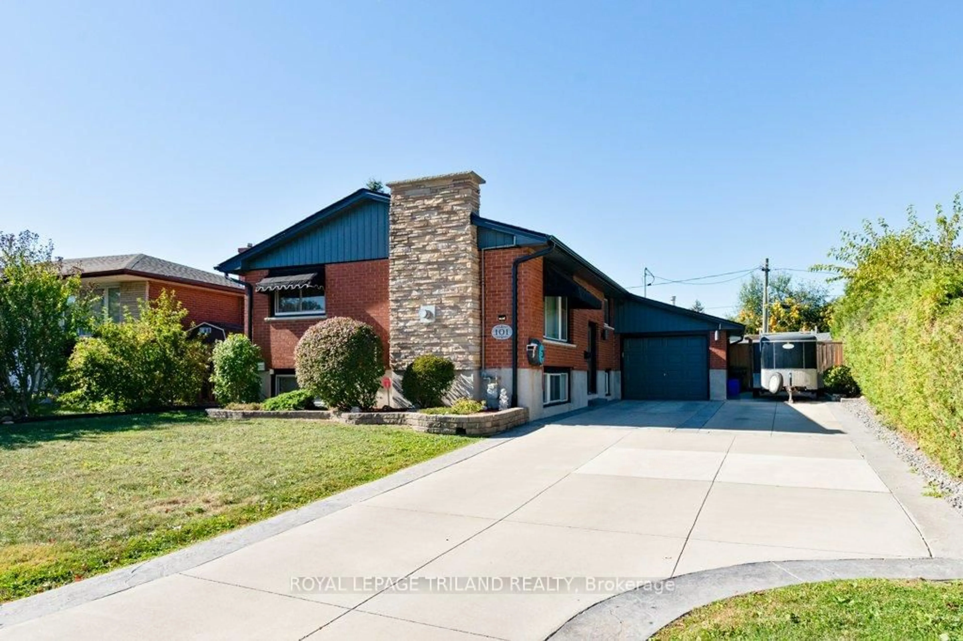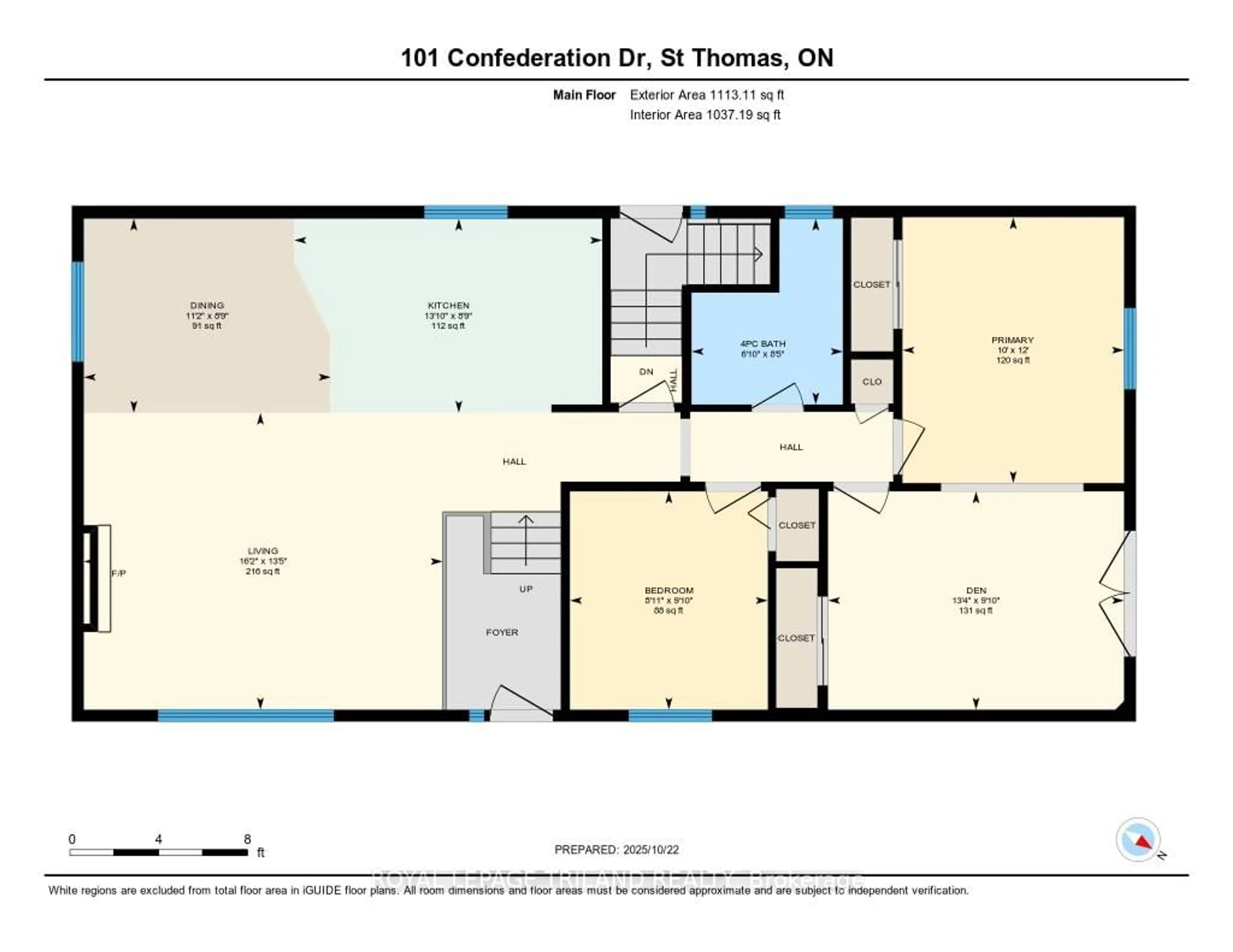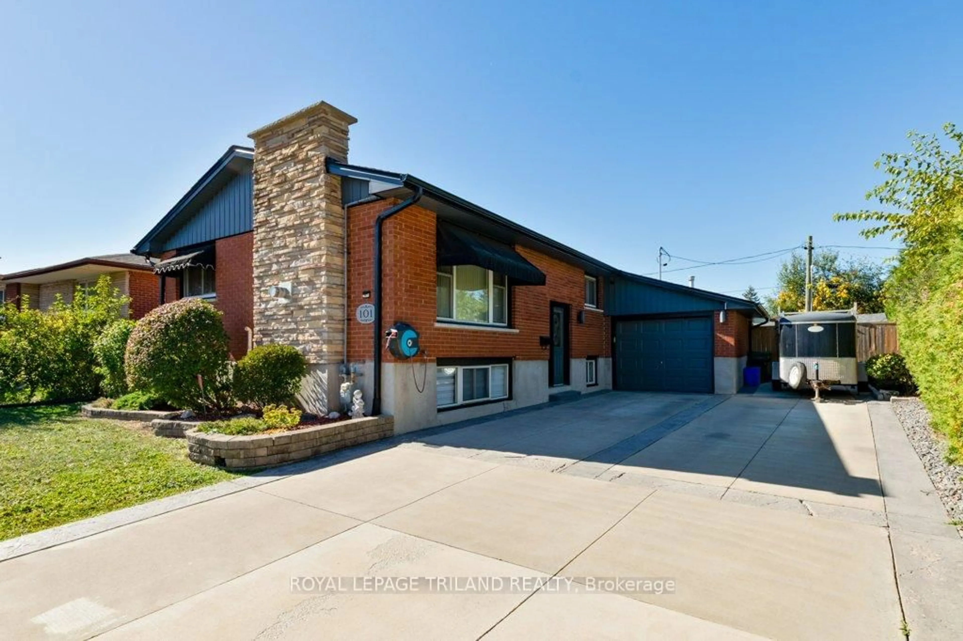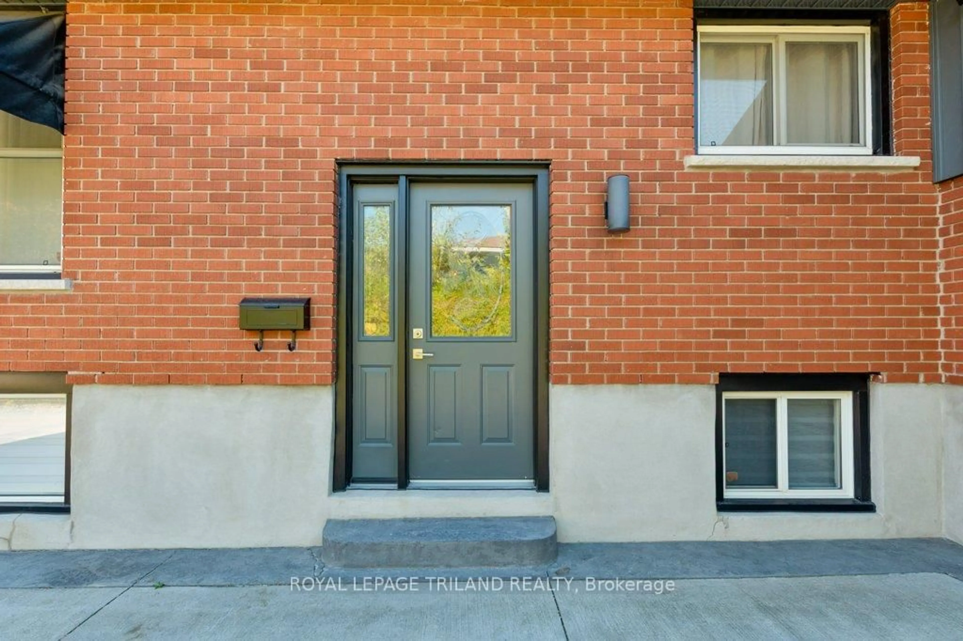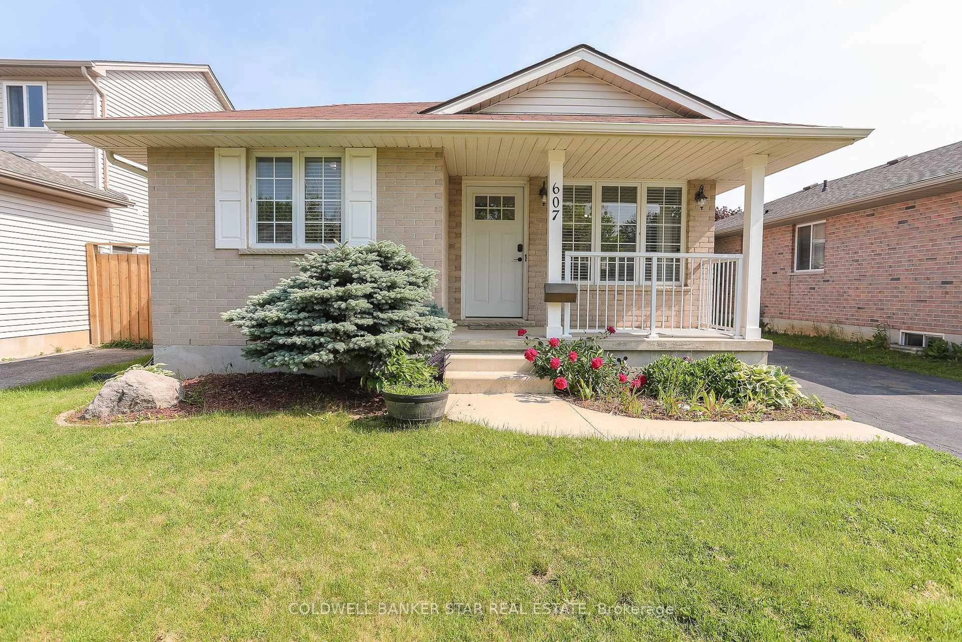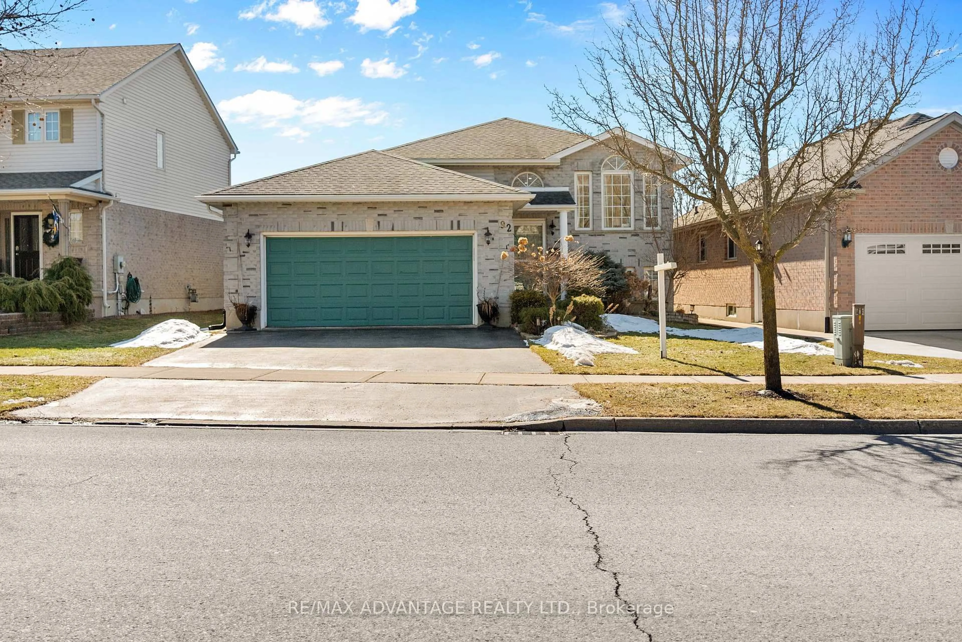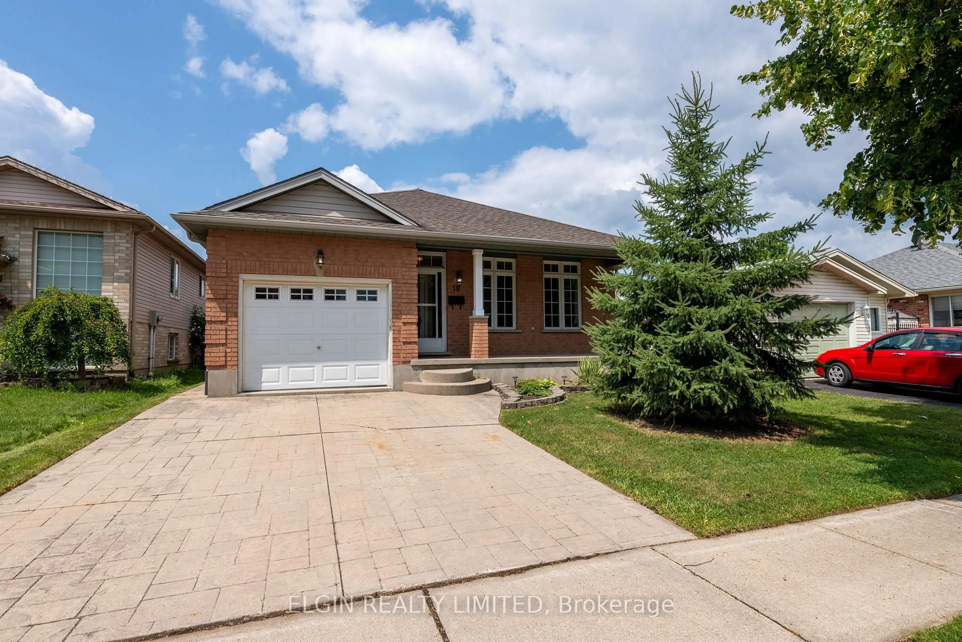101 Confederation Dr, St. Thomas, Ontario N5P 3P6
Contact us about this property
Highlights
Estimated valueThis is the price Wahi expects this property to sell for.
The calculation is powered by our Instant Home Value Estimate, which uses current market and property price trends to estimate your home’s value with a 90% accuracy rate.Not available
Price/Sqft$532/sqft
Monthly cost
Open Calculator
Description
Pride of ownership is evident in this meticulously maintained raised bungalow! Upon entering the main floor you'll find a spacious Casey's kitchen, gas cooktop, built in oven and inviting island perfect for entertaining. The open concept family room and dining room provide plenty of space to gather with everyone. A large primary suite, additional bedroom, and four piece bathroom with jetted tub complete the first layer. In the lower level you'll find a large family room, two more generously sized bedrooms with custom built in closets, three piece bathroom, laundry room with additional wash tub, egress windows throughout the entire level with new blinds (2024), and plenty of well designed storage spaces. A side entrance makes this space the perfect inlaw suite! Outside, you'll find the perfect backyard escape inside the city. A fully fenced yard, covered deck. Relax in your gorgeous in ground pool, surrounded by a concrete patio, hot tub hydrospa with seating for 6, upgraded covana electric gazebo lid with privacy screens, pool house, storage shed and so much more! Truly a must see to appreciate all this family home has to offer! Other notable upgrades include updated 200 amp wiring and panel, R40 insulation in the attic, R20 throughout the home, and new vapour barrier. Conveniently located just two blocks away from all schools including Locke's Public School, as well as Monsignor Morrison Catholic School, a short walk to 1 Password Park and mere minutes from future VW Battery plant. This home has something for everyone in your family! Lot Dimensions:121.32 ft x 62.09 ft x 115.33 ft x 50.39 ft
Property Details
Interior
Features
Lower Floor
Br
3.25 x 3.14Utility
6.49 x 1.49Laundry
2.33 x 4.16Bathroom
2.05 x 2.13 Pc Bath
Exterior
Features
Parking
Garage spaces 1
Garage type Attached
Other parking spaces 5
Total parking spaces 6
Property History
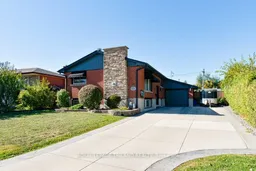 50
50