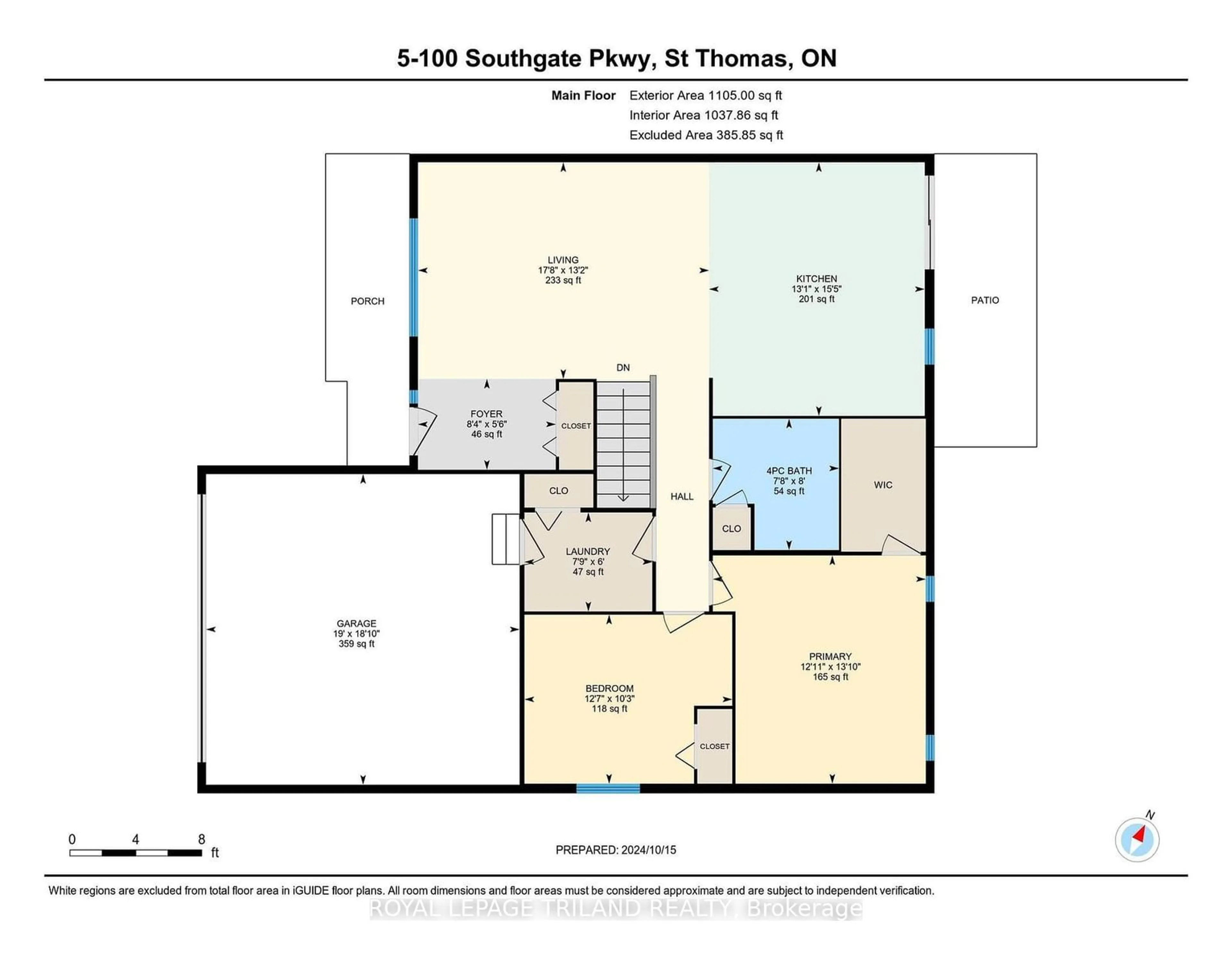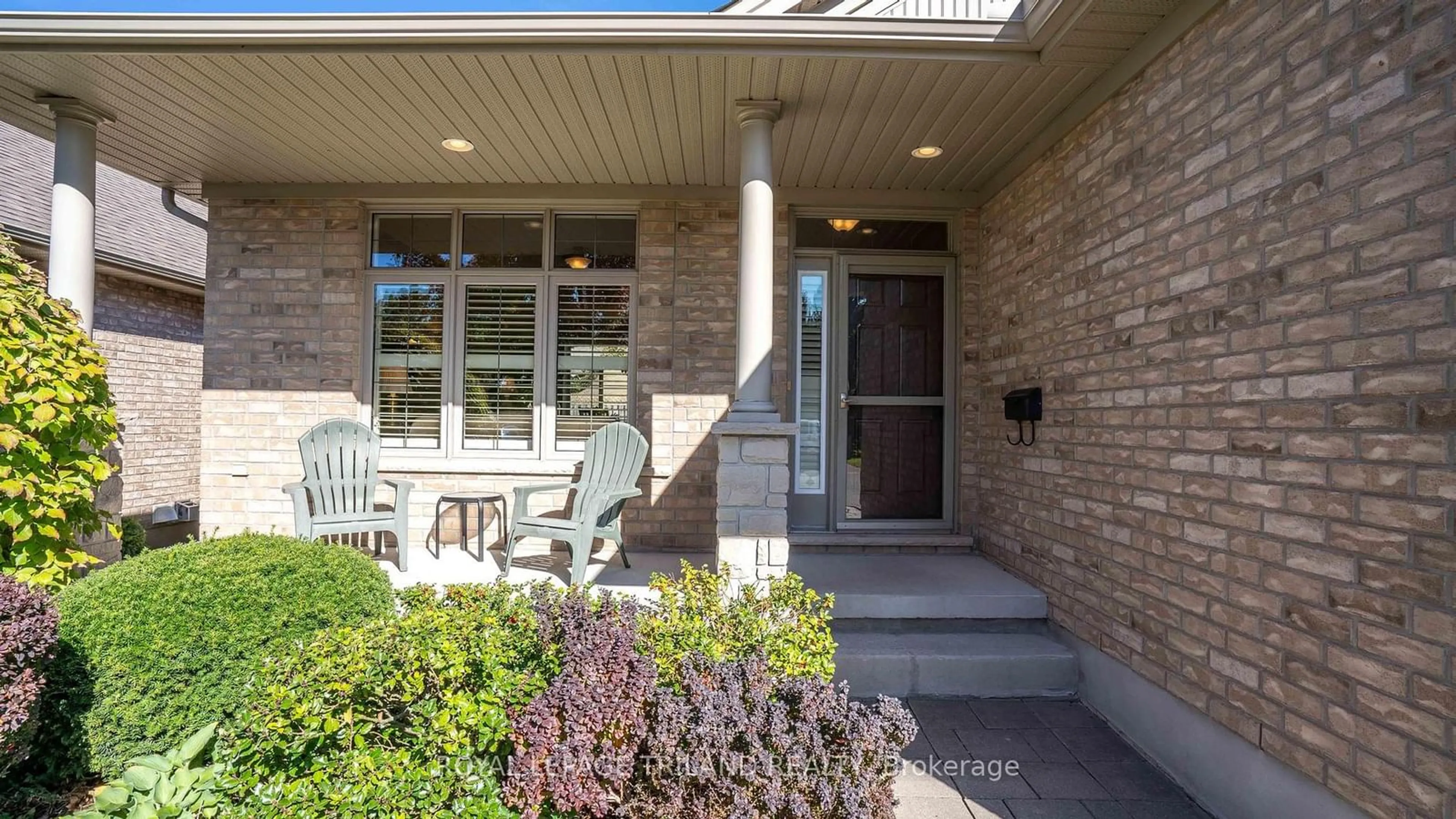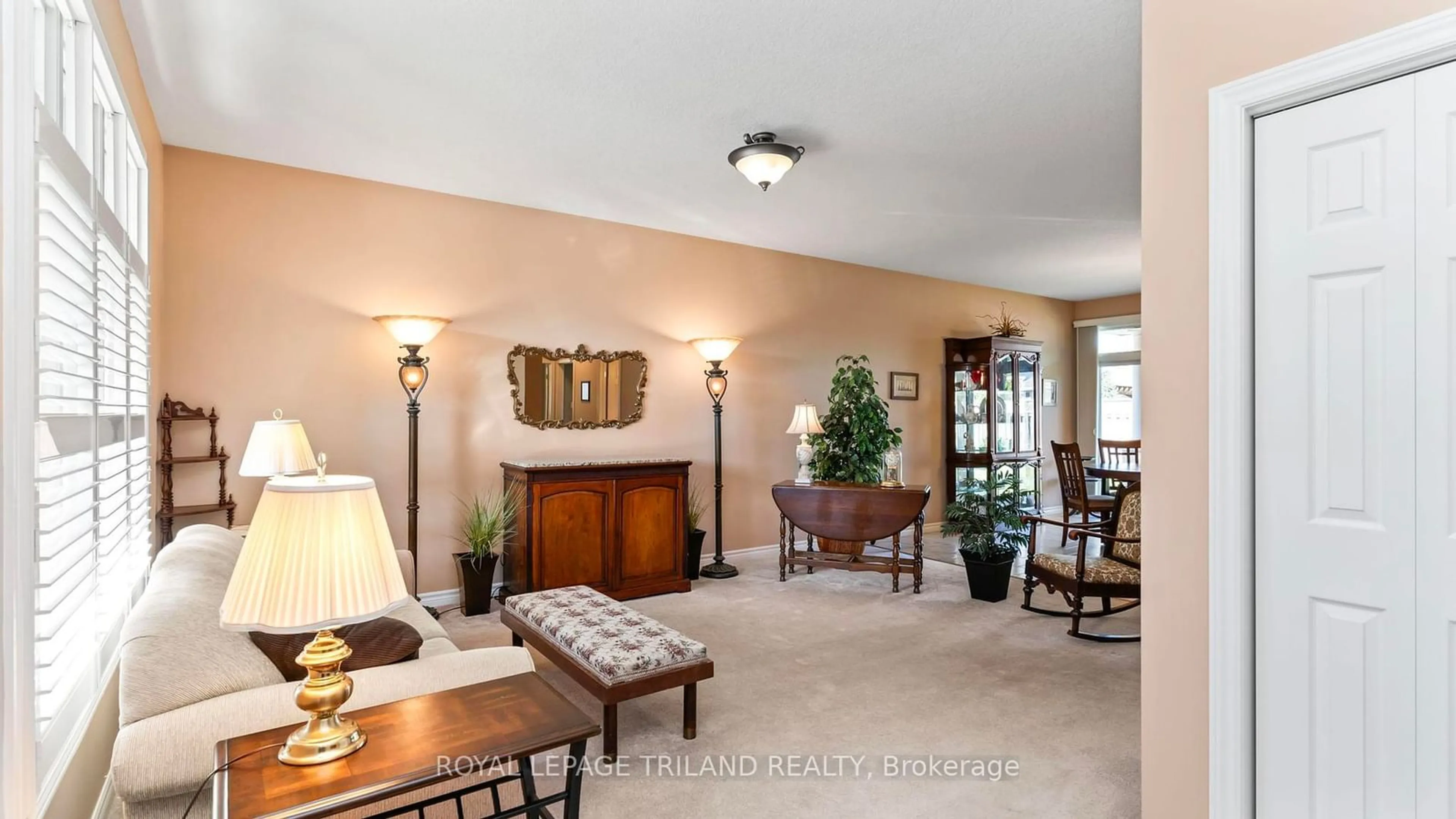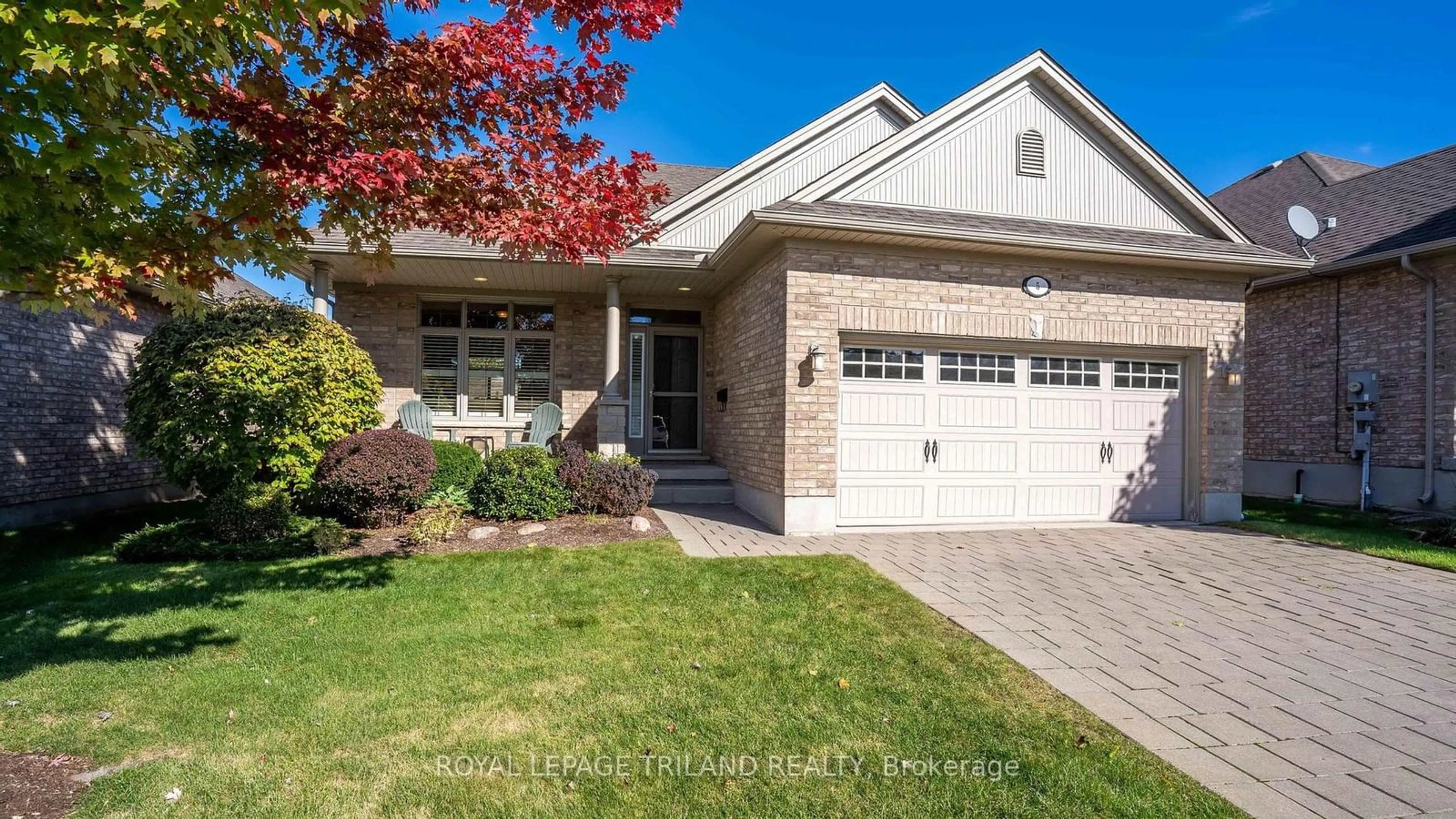
100 SOUTHGATE Pkwy #5, St. Thomas, Ontario N5R 0B2
Contact us about this property
Highlights
Estimated ValueThis is the price Wahi expects this property to sell for.
The calculation is powered by our Instant Home Value Estimate, which uses current market and property price trends to estimate your home’s value with a 90% accuracy rate.Not available
Price/Sqft$527/sqft
Est. Mortgage$2,469/mo
Maintenance fees$265/mo
Tax Amount (2023)$3,973/yr
Days On Market146 days
Description
Welcome to Wynfield South Condominiums, where this lovely, one-owner home perfectly combines functionality with timeless elegance. Nestled in a sought-after community in South St. Thomas, this two-bedroom, two-bathroom condo offers low-maintenance living without compromising on space or style.Step into the main floor, where you'll find 9-foot ceilings and an inviting open-concept layout. The modern kitchen flows seamlessly into the dining and living areas, making it ideal for both entertaining and everyday living. A convenient main-floor laundry room/mudroom and double-car garage provide additional ease and comfort.The home extends its living space outdoors with a covered back patio, complete with a gas line for your BBQ, plus an extended patio area perfect for those summer gatherings or quiet evenings.The partially finished lower level adds to the homes appeal, featuring a spacious rec room (new carpet Oct. 2024) and a 3-piece bathroom, along with the option to complete a den. You'll also find plenty of storage space, making this home as practical as it is beautiful.Plus, say goodbye to snow removal and lawn maintenance. This condo community has you covered. Whether you're downsizing or seeking the convenience of condo living, this beautiful property in a desirable neighbourhood is ready to Welcome You Home.
Upcoming Open House
Property Details
Interior
Features
Main Floor
Great Rm
4.01 x 5.39Kitchen
4.69 x 3.99Laundry
1.83 x 2.37Br
3.13 x 3.85Exterior
Parking
Garage spaces 2
Garage type Attached
Other parking spaces 2
Total parking spaces 4
Condo Details
Inclusions
Property History
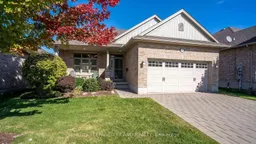 37
37
