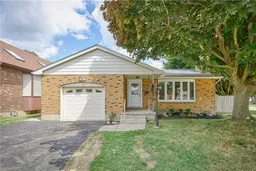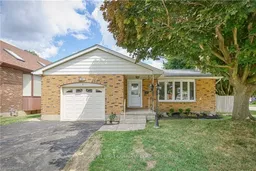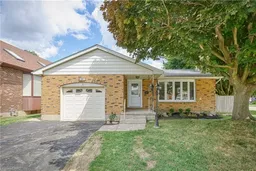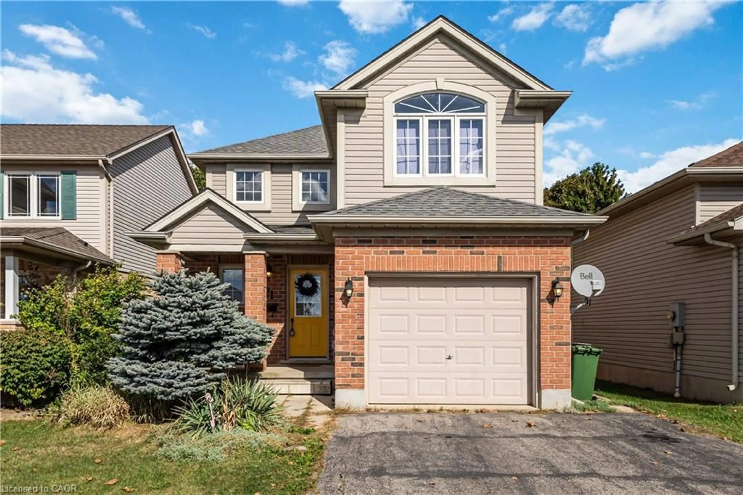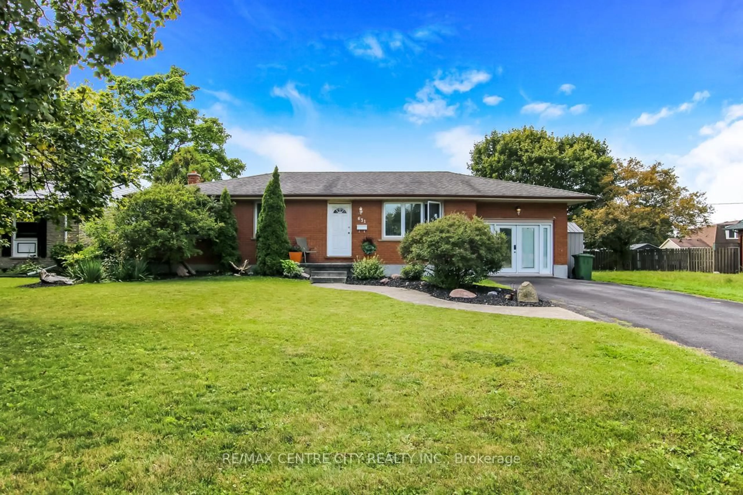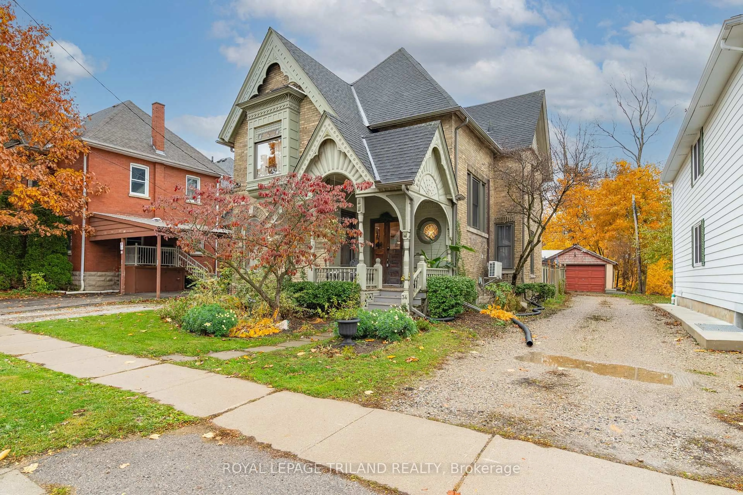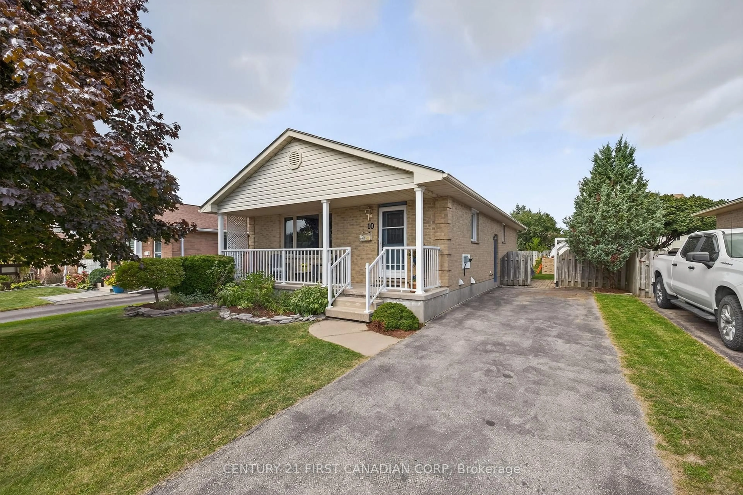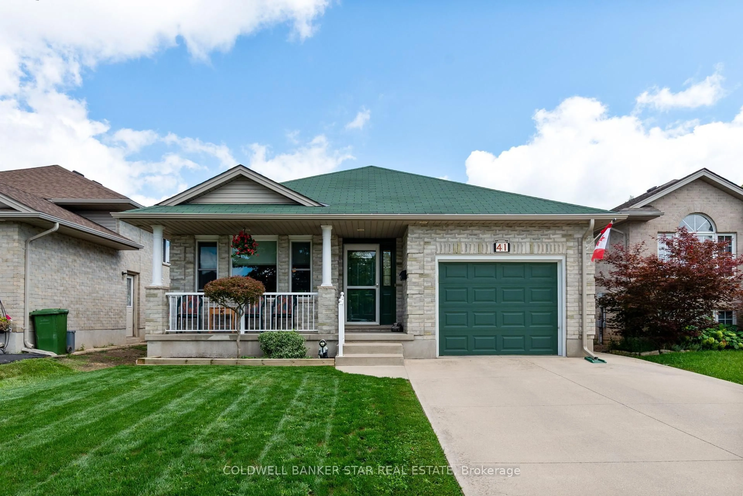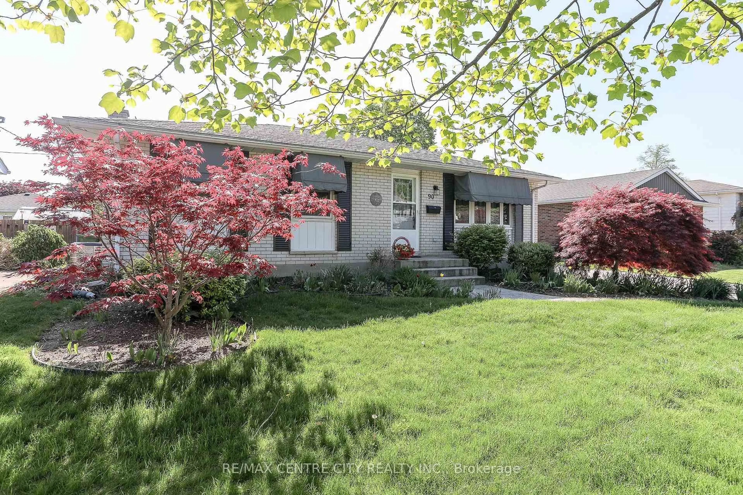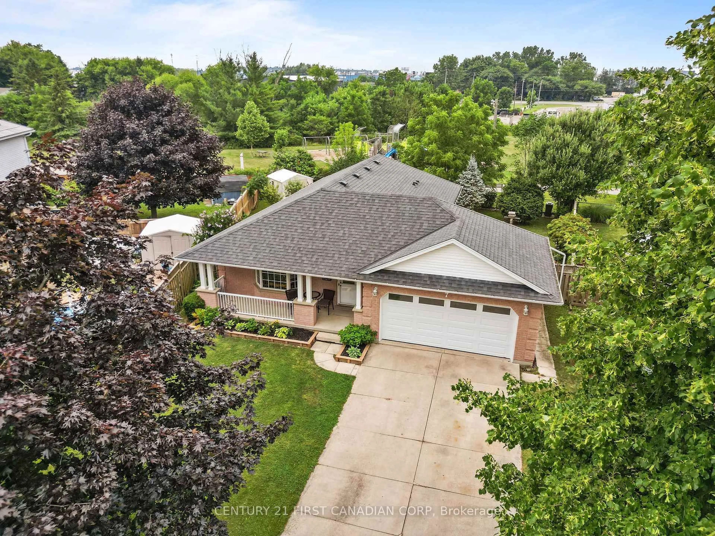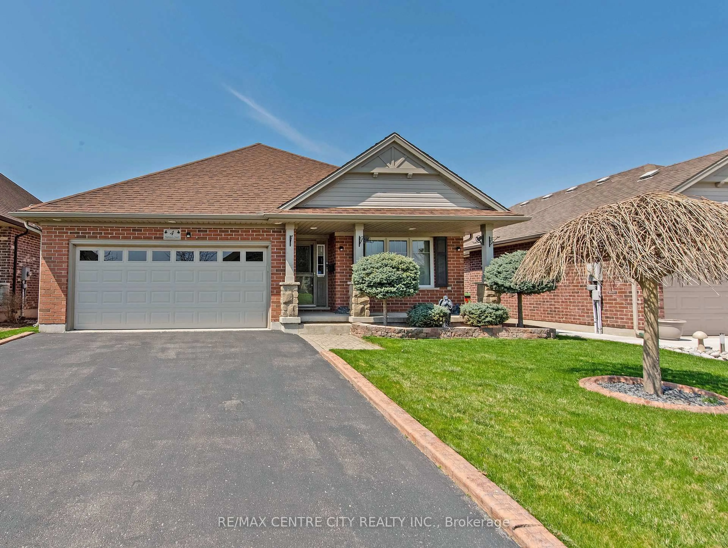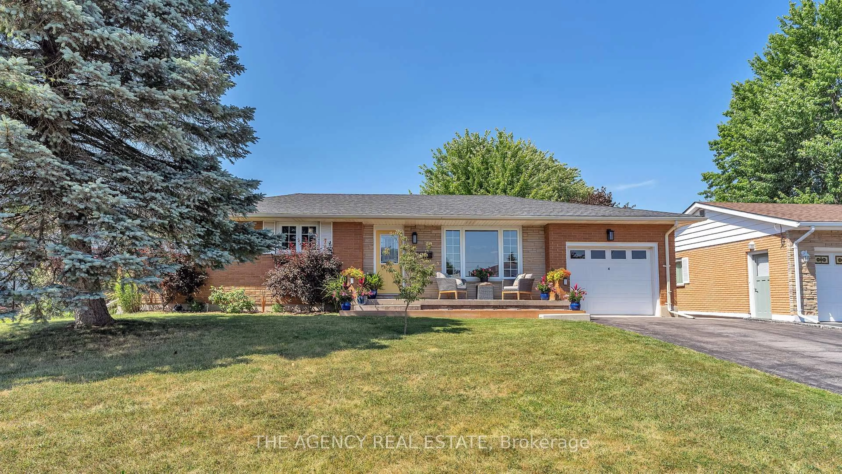Stunning 3+1 Bedroom Home with In-law Suite, Fully Renovated in 2022. This beautifully updated home offers the perfect blend of modern design and family-friendly living, located in a desirable, family-oriented neighbourhood. Featuring 3 spacious bedrooms on the main floor, plus an additional bedroom in the fully equipped In-law suite in the basement, this property is perfect for growing families or those looking for extra living space. Key Features: Renovated in 2022 with high-end finishes throughout, Open-concept main floor with large kitchen island, ideal for entertaining, spacious living and dining areas, providing a welcoming atmosphere, In-law Suite in the basement, with separate entrance, including 1 bedroom, 1 full bathroom, large kitchen, living, and dining space. Large deck and fenced yard, perfect for outdoor living, landscaped yard with a hot tub for relaxation, located on a corner lot offering extra space and privacy. 240 amp panel installed last year as well as a sewage clean out box with backflow valve. Conveniently located just 20 minutes from Port Stanley and London, and close to all amenities, this home is the perfect retreat for any family. Don't miss the opportunity to make this beautifully renovated property your forever home!
Inclusions: Fridge (x2), stove (x2), dishwasher, microwave, washer & dryer, hot tub is negotiable.
