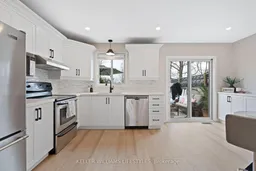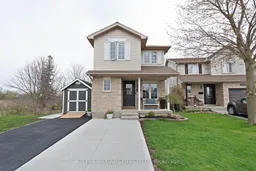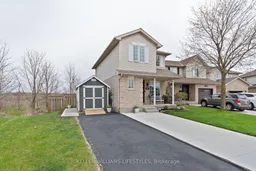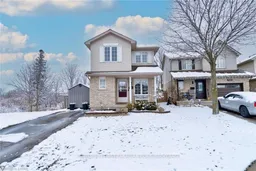Located at the end of a quiet cul-de-sac in a family-friendly neighbourhood, this well-maintained home sits on a desirable ravine lot, offering natural views, extra privacy, and no rear neighbours a rare find! The open-concept main floor features a bright and spacious living room with a cozy gas fireplace, a convenient 2-piece bathroom, and an eat-in kitchen with sliding doors leading to a custom deck added in 2024 ideal for enjoying the outdoors or entertaining guests.Upstairs, you'll find three generously sized bedrooms and an updated 4-piece bathroom. The fully finished lower level includes a large rec room with a built-in electric fireplace, a 3-piece bathroom, and a utility room with plenty of storage. A separate side entrance offers direct access to the basement perfect for multigenerational living, future in-law suite, or rental potential.Outside, enjoy a fully fenced backyard with a tree-lined ravine view, plus recent updates including a new concrete driveway and walkway (2024) and a custom Wagner mini barn with hydro, perfect for storage, hobbies, or a future workshop. Parking for up to five vehicles.Just minutes from Wellington Street, 15 minutes to London and the 401/402, and a short drive to Port Stanley's beaches this home offers both convenience and peaceful living. Pride of ownership is evident throughout.
Inclusions: BBQ, microwave, shed, mini Barn, couch in basement, stove, fridge, dishwasher, deep freeze, front load washer, dryer







