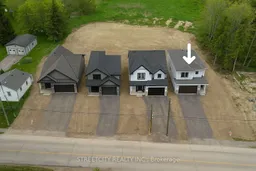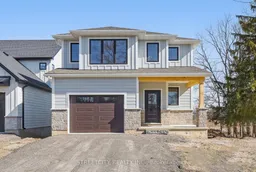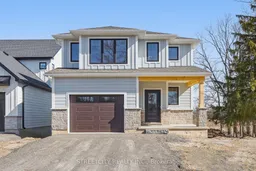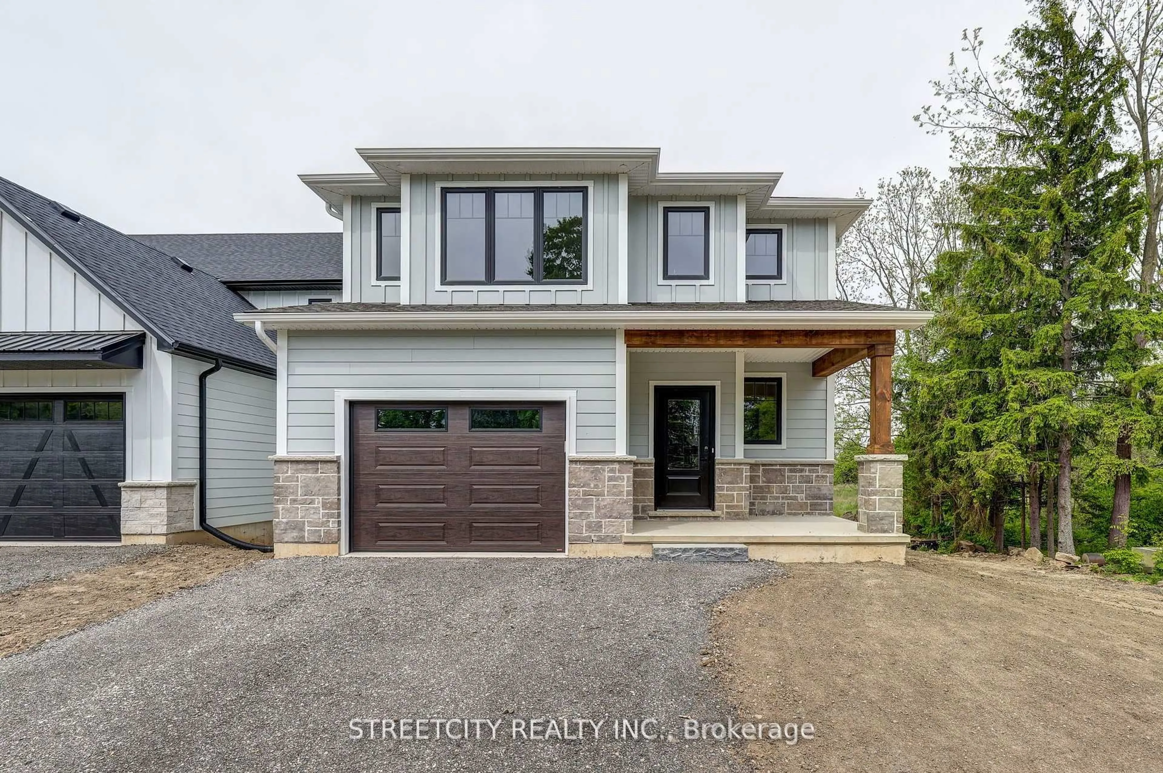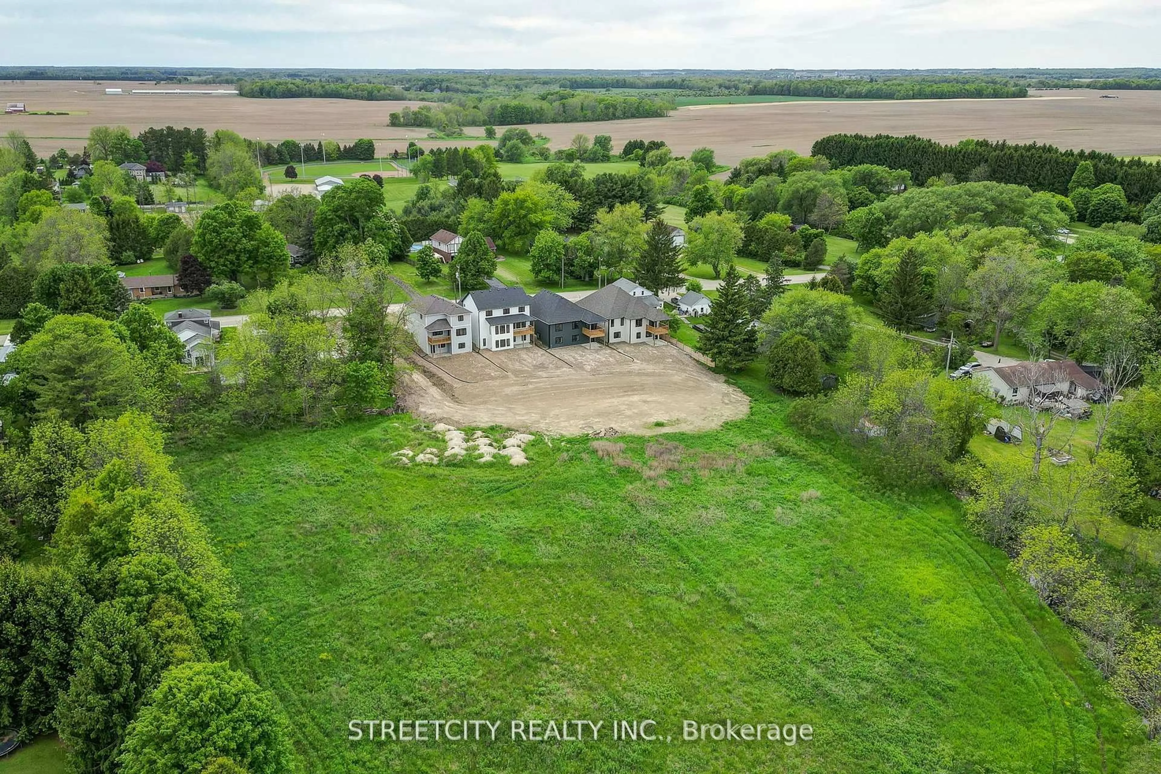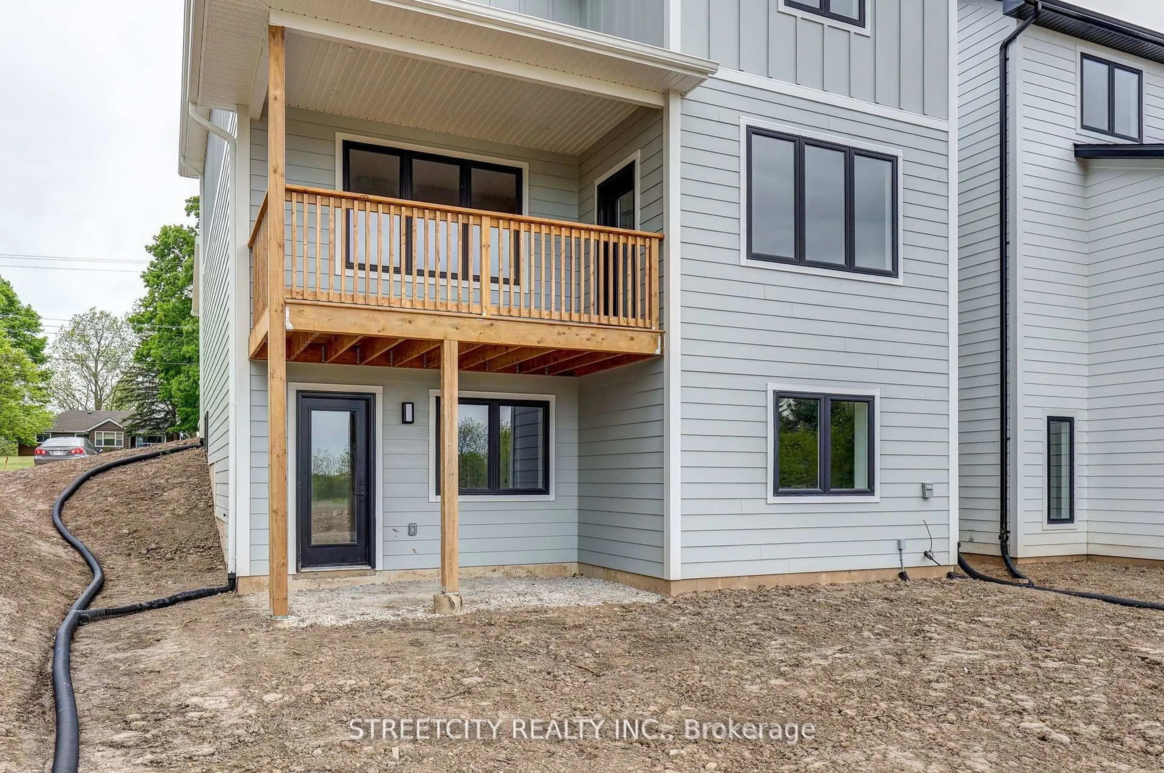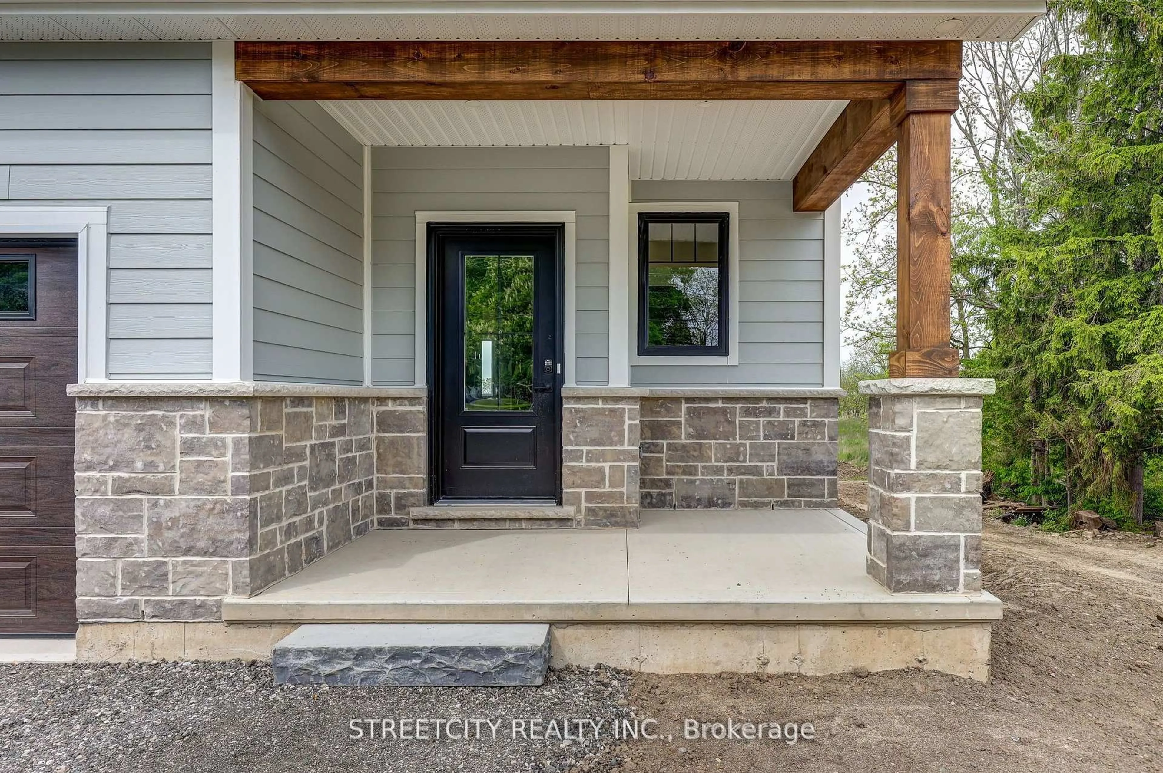8068 Union Rd, Southwold, Ontario N0L 1K0
Contact us about this property
Highlights
Estimated valueThis is the price Wahi expects this property to sell for.
The calculation is powered by our Instant Home Value Estimate, which uses current market and property price trends to estimate your home’s value with a 90% accuracy rate.Not available
Price/Sqft$481/sqft
Monthly cost
Open Calculator
Description
Welcome to this beautifully designed 1,948 sq. ft. two-storey home, ideal for families and multi-generational living. Located in the highly sought-after Southwold school district, this spacious 5-bedroom, 3.5-bathroom home is perfectly situated just 10 minutes from the sandy beaches of Port Stanley, 15 minutes from St. Thomas, 20 minutes to London, and offers quick access to Highway 401making commuting and weekend getaways a breeze. From the moment you arrive, you'll appreciate the charm and functionality this home offers. The main floor features a bright and inviting great room with hardwood flooring and a cozy gas fireplace, flowing seamlessly into the open-concept dining area and kitchen. With stone countertops, a central island, and quality finishes, the kitchen is perfect for entertaining and everyday family living. A stylish two-piece powder room and convenient main-floor laundry add to the home's thoughtful layout. Upstairs, you'll find three generously sized bedrooms, including a luxurious primary suite with a large walk-in closet and spa-inspired 5-piece ensuite complete with a soaker tub and walk-in shower. The fully finished walk-out basement provides excellent in-law suite potential or space for teens, guests, or a home office. It includes a spacious family room, two additional bedrooms, and a full 5-piece bathroom offering flexibility and comfort for extended family living. Set on a large 47 x 147 ft. lot, there's plenty of space for children and pets to play, with room for a future patio, garden, or even a pool. I f you're looking for a home that combines location, space, and multi-generational potential, this is the one. Don't miss your chance to own this exceptional property that offers room to grow, relax, and enjoyjust minutes from everything you need!
Property Details
Interior
Features
Main Floor
Great Rm
5.06 x 4.32Fireplace
Bathroom
0.0 x 0.02 Pc Bath
Dining
3.94 x 3.36Kitchen
3.99 x 3.8Pantry
Exterior
Features
Parking
Garage spaces 1
Garage type Attached
Other parking spaces 4
Total parking spaces 5
Property History
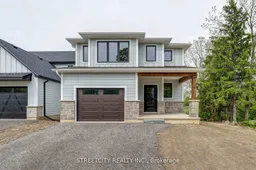 47
47