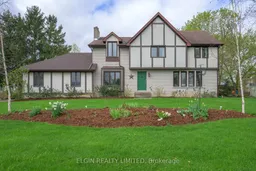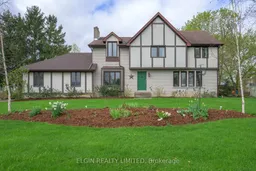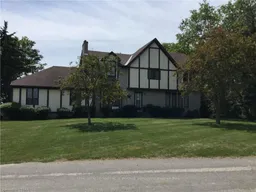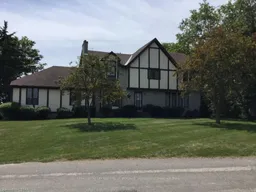Welcome to Your Quiet Country Retreat!Tucked away at the end of a peaceful, no-through road in the charming village of Fingal, this spacious two-storey Tudor-style home sits on a sprawling 0.60-acre lot, offering serene views of neighboring farm fields and ultimate privacy. Enjoy the best of both worldsseclusion and tranquility, with the convenience of the highly sought-after Southwold school district just around the corner.Inside, the main floor radiates warmth and practicality, featuring a formal dining room, a cozy living room, and a family room centered around a fireplaceperfect for cozy evenings or entertaining. The large eat-in kitchen boasts generous cabinet space and flows into a bright dining nook, where patio doors lead to a spacious deckideal for summer barbecues, and enjoying the picturesque surroundings.Additional main floor highlights include a convenient 2-piece bath, a main-floor laundry room, and direct access to the attached double garage, making everyday living easy and stress-free.Upstairs, the expansive primary bedroom offers a private retreat with a walk-in closet and a luxurious 5-piece ensuite. Three more spacious bedrooms, two with walk-in closets, and a beautifully appointed 4-piece main bath, provide ample room for your growing family.The full, unfinished basement features high ceilings and includes a dedicated office space, offering endless possibilities to personalize and expand.Dont miss your chance to embrace country living in this stunning home that blends comfort, space, and privacy. Schedule your private tour today!
Inclusions: Dishwasher, Dryer, Refrigerator, Stove, Washer, Owned Hot Water Tank,







