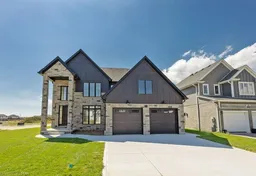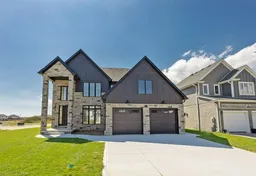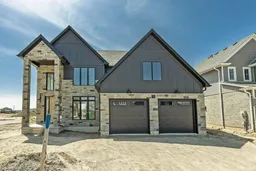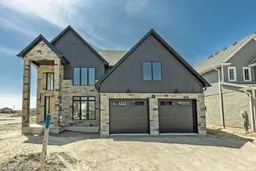Welcome to 71 Wayside Ln, in picturesque Talbotville Meadows. This exceptional property, situated on a corner lot measuring 62x122ft, is conveniently located a short drive from London and St. Thomas. Step through the front door of this 4-bedroom, 3.5 bathroom home into a thoughtfully designed open-concept main level featuring high ceilings, an impressive open-riser staircase leading to the second floor, a den/home office space, a spacious mudroom, a convenient powder room, & an exquisite open concept kitchen, dining, & living room area. Flooded with natural light through oversized windows & patio sliders, the main living space seamlessly connects to the covered patio & expansive backyard. The kitchen, a chef's delight, features an abundance of counter & storage space, a striking waterfall kitchen island, beautiful cabinets, floor-to-ceiling backsplash, & a walk-in prep-pantry featuring a sink & custom storage system. The second level hosts a luxury primary bedroom, featuring an oversized custom walk-in dressing room/closet & an ensuite with a soaker tub, stand-up glass shower, toilet closet, & double vanity with ample counter space & storage. Additionally, the second level offers a junior primary bedroom with a walk-in closet & a 3-piece ensuite, two more bedrooms with spacious closets connected by a jack-and-jill 5-piece bathroom, & a conveniently placed laundry room. The unfinished basement provides ample storage space & the potential to add a 5th bedroom, a spacious family room, & an additional bathroom if desired. The meticulous craftsmanship of Vara Homes is evident in every detail, including upgraded flooring, custom feature walls, approximately $65,000 in upgraded millwork, & $8,500 in lighting fixtures. With a double car garage & a double driveway made of concrete, there's plenty of room for parking & storage. Don't miss the chance to be the first owner of this pristine dream home!
Inclusions: Carbon Monoxide Detector,Garage Door Opener,Smoke Detector
 39
39




