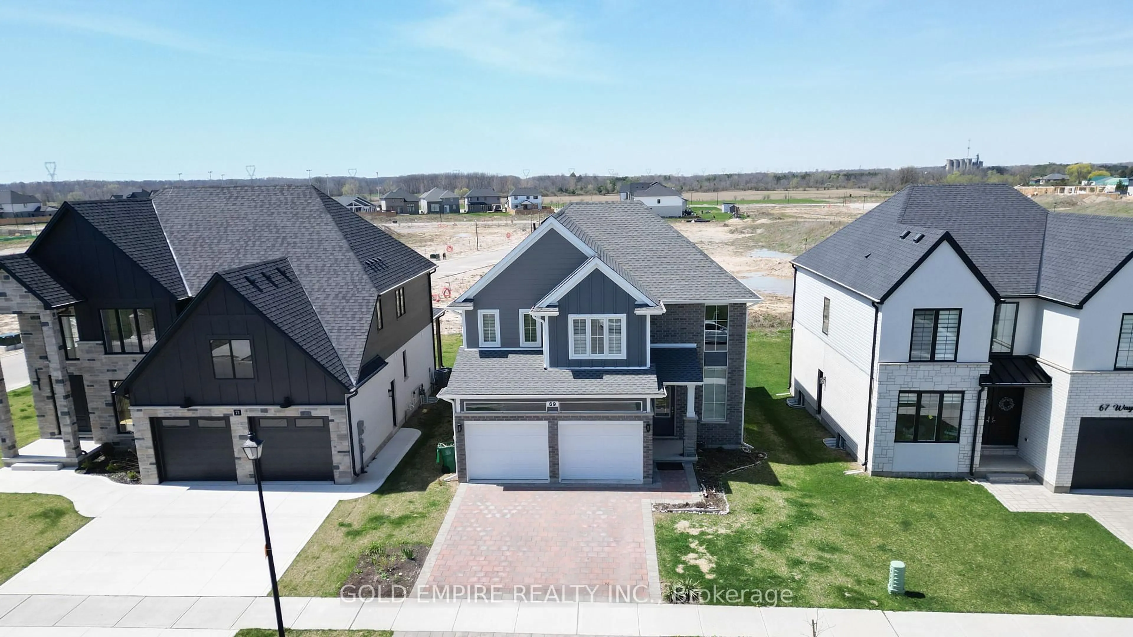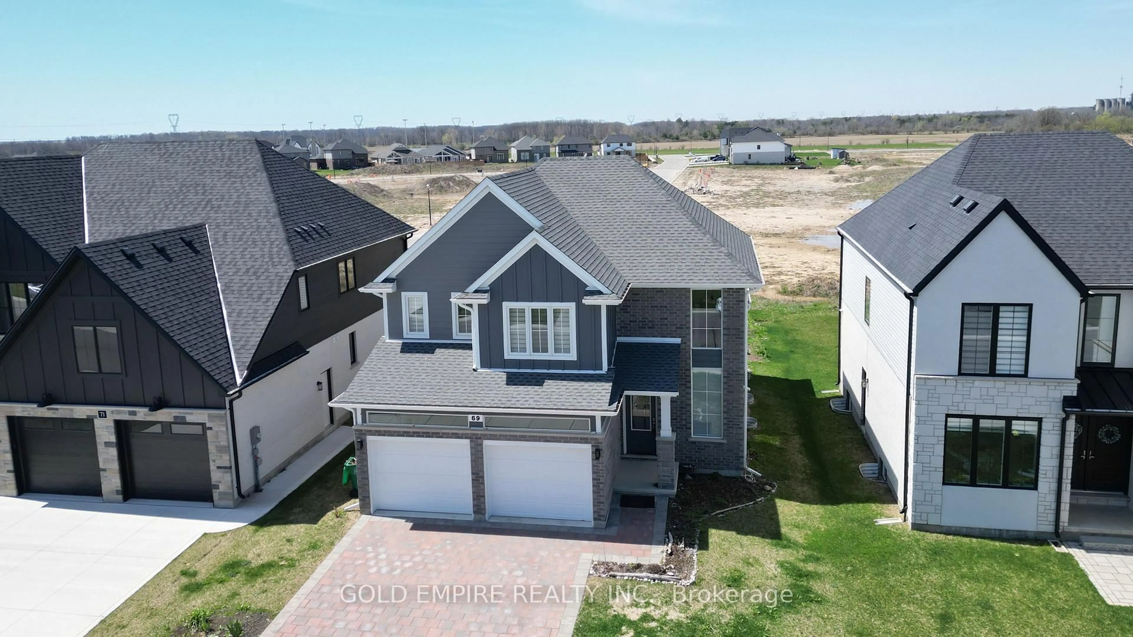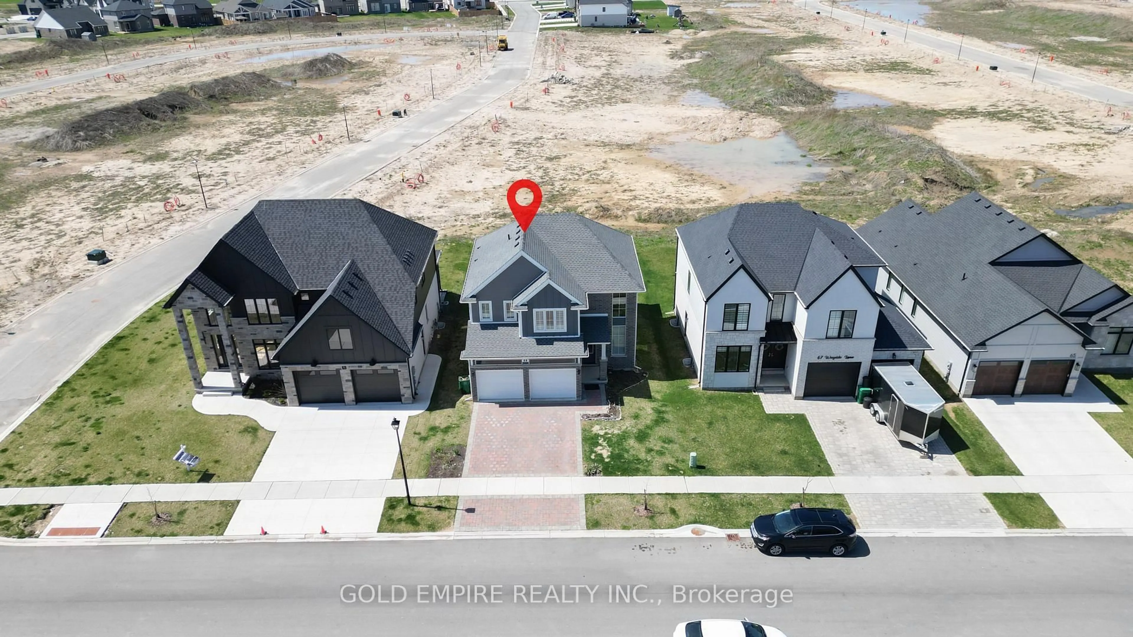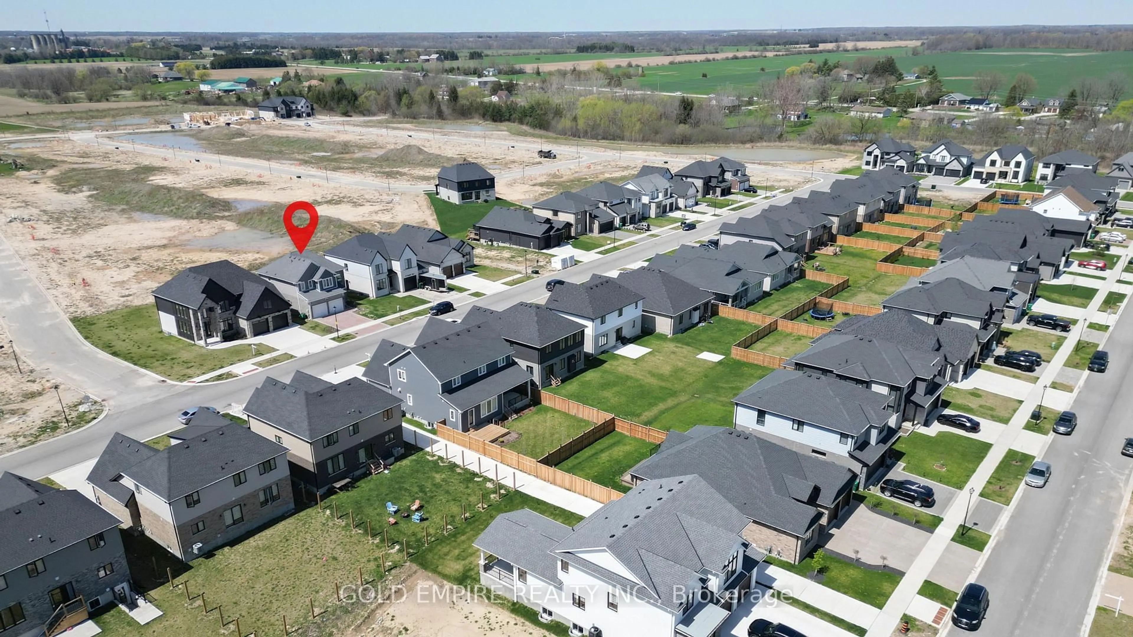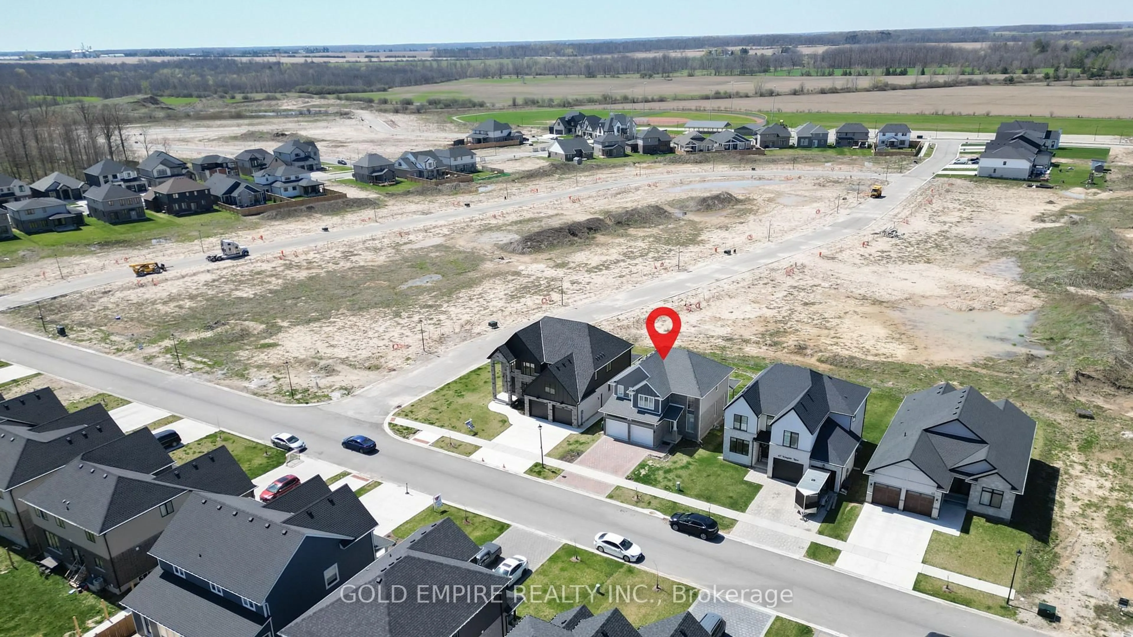69 wayside Lane, Southwold, Ontario N5P 0H2
Contact us about this property
Highlights
Estimated ValueThis is the price Wahi expects this property to sell for.
The calculation is powered by our Instant Home Value Estimate, which uses current market and property price trends to estimate your home’s value with a 90% accuracy rate.Not available
Price/Sqft$391/sqft
Est. Mortgage$3,736/mo
Tax Amount (2024)$4,566/yr
Days On Market42 days
Description
Welcome to this beautifully crafted, move-in-ready detached home, built in 2022, offering 2,013 sq. ft. of above-grade living space on a spacious 49 ft x 121 ft lot. This exceptional property features a double-car garage with extended depth, perfect for accommodating full-sized vehicles, as well as a legal separate entrance ideal for potential rental income or multigenerational living. The main floor showcases a modern powder room, a thoughtfully upgraded kitchen with granite countertops and a sleek backsplash, and the added convenience of main-level laundry. Upstairs, you'll find four generously sized bedrooms and two full bathrooms, including a luxurious primary suite complete with a 5-piece ensuite featuring both a soaker tub and a separate standing shower perfect for unwinding at the end of the day. Additional highlights include a 200-amp electrical panel, a tankless water heater, and an advanced ventilation system, ensuring both comfort and energy efficiency. Located in a thriving, well-connected community, this home is just minutes from the Amazon fulfillment center, less than 10 minutes to Highway 401, and a short drive to the City of London. Port Stanley Beach is only 20 minutes away perfect for weekend escapes. Enjoy the added benefit of being within walking distance to Talbotville Optimist Heritage Park and just minutes from Southwold Public School, making this an ideal home for families.
Property Details
Interior
Features
2nd Floor
Bathroom
3.9 x 1.94th Br
4.1 x 3.1Primary
4.4 x 3.82nd Br
3.2 x 4.0Exterior
Features
Parking
Garage spaces 2
Garage type Attached
Other parking spaces 2
Total parking spaces 4
Property History
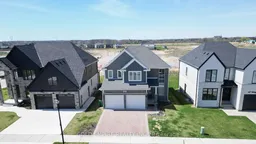 49
49
