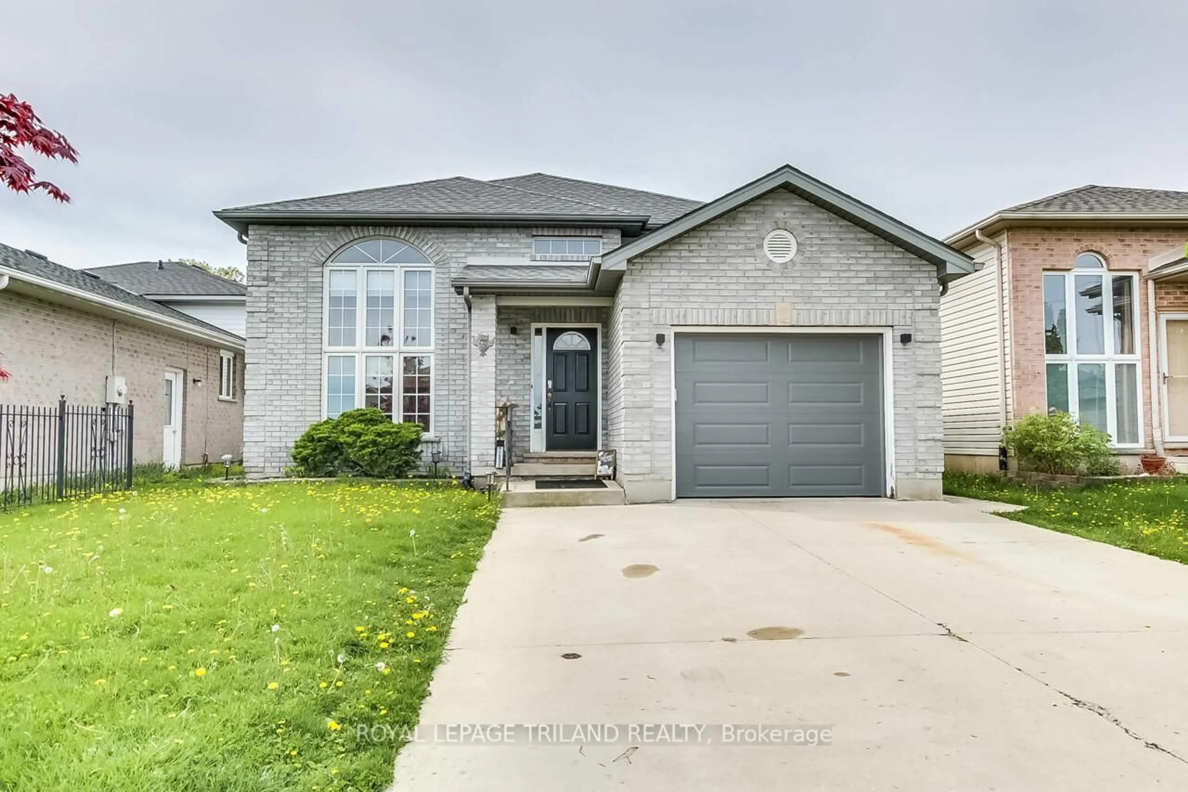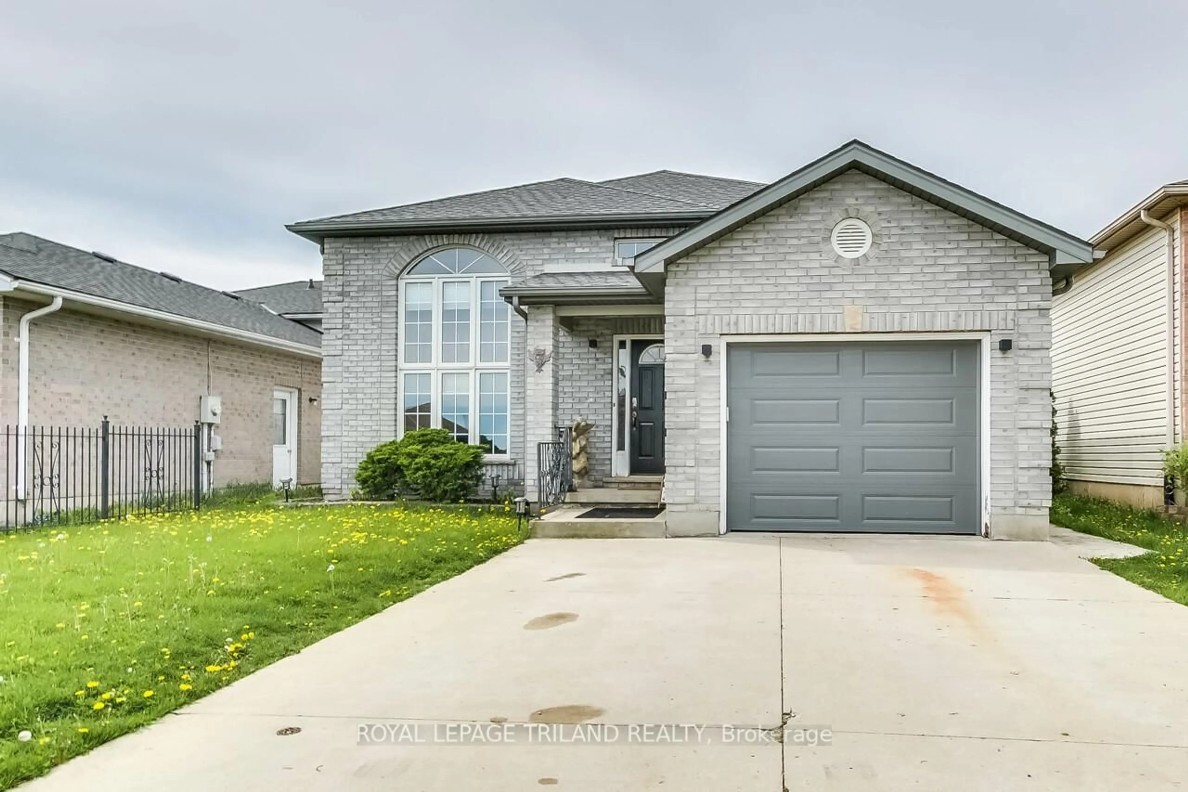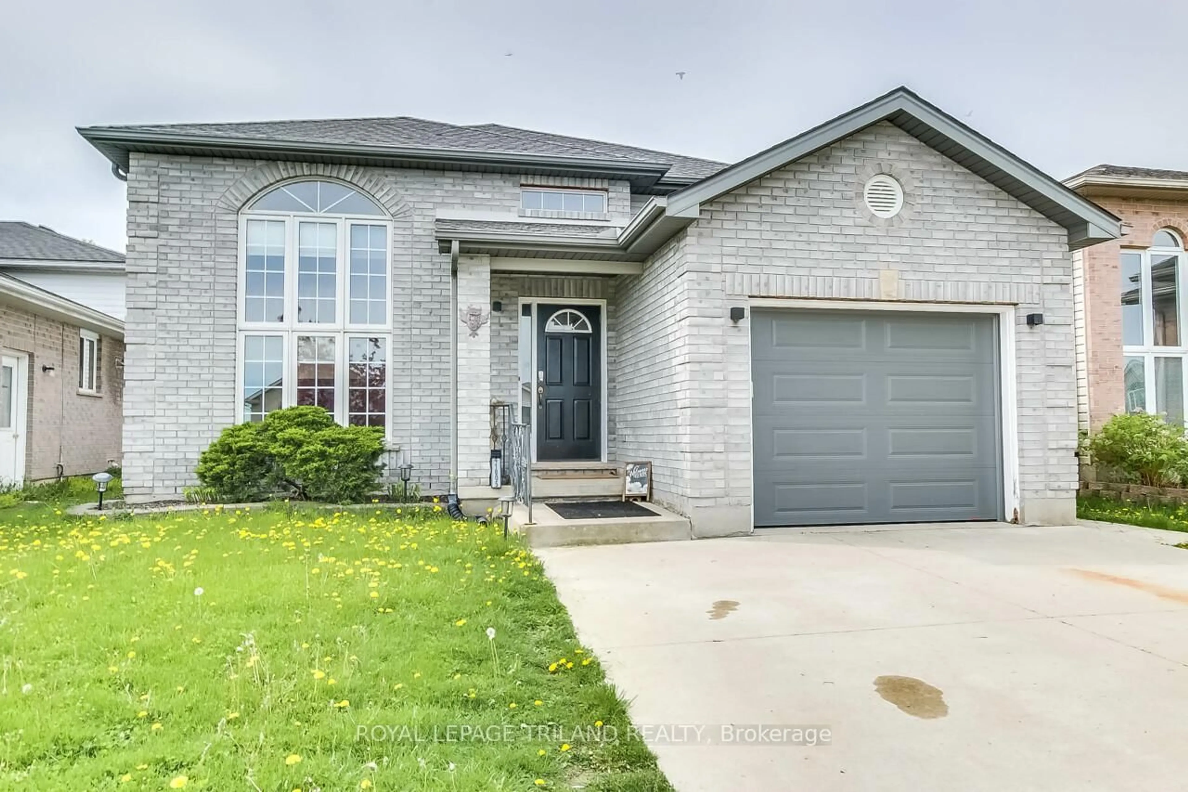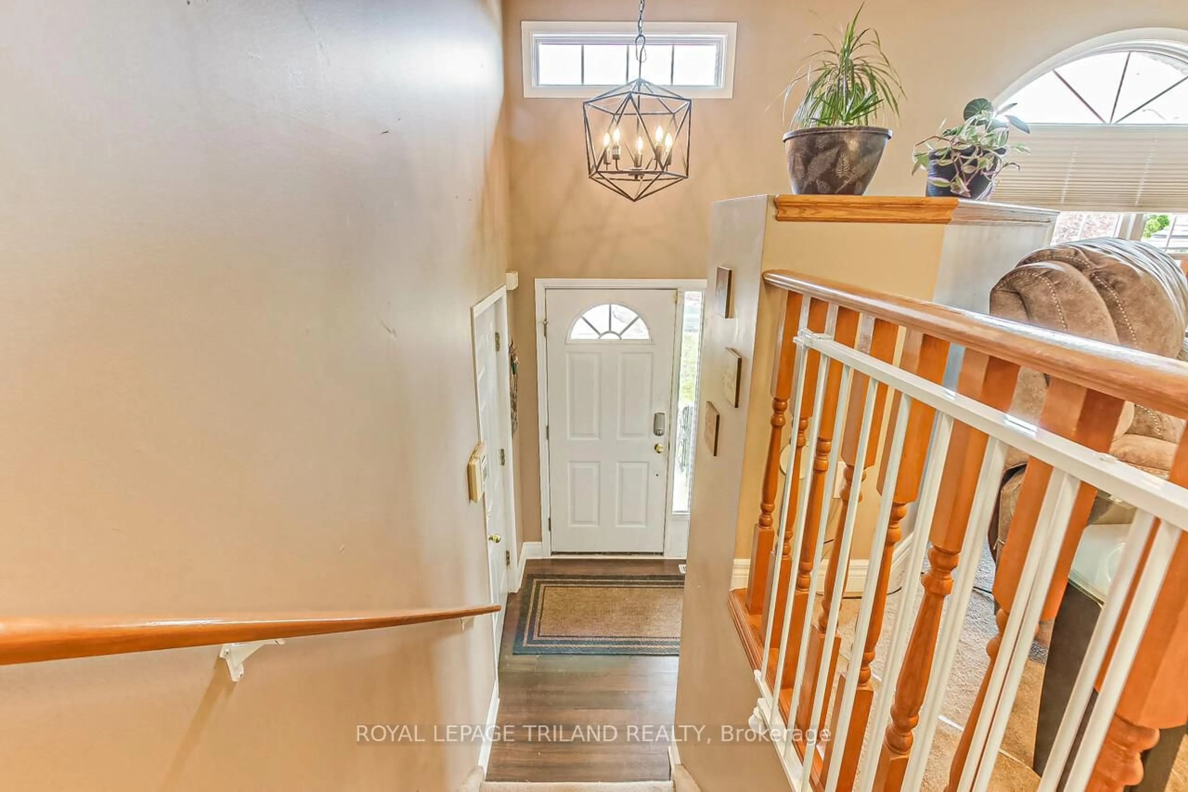41805 North St, Southwold, Ontario N5P 4L7
Contact us about this property
Highlights
Estimated valueThis is the price Wahi expects this property to sell for.
The calculation is powered by our Instant Home Value Estimate, which uses current market and property price trends to estimate your home’s value with a 90% accuracy rate.Not available
Price/Sqft$472/sqft
Monthly cost
Open Calculator
Description
Welcome to 41085 North Street, St. Thomas, located directly north of Old Lynhurst area, a 15minute drive to south London and 410 access, 10 minutes to Amazon or Volkswagon, and a 20minute drive south to the amazing beach town of Port Stanley, home of blue flag beaches and lots of fabulous dining establishments. This custom-built raised ranch is the ideal plan for a large family, or multi families. 3+3 bedrooms and two large living areas provide separate space and privacy for in-laws, or older kids while Mom, Dad, and the younger kids can call the main floor their own. An open Kitchen/Dining with beautiful solid surface counters and access directly from kitchen to an outdoor dining area also offers a variety of options for dining. Backyard is fully fenced, all set for any family pets or children to enjoy safely. Elementary school for this area is Southwold Public School, tucked nicely outside of the city, and very well known for it's great reputation throughout the years. New shingles 2018, furnace and A/C replaced in 2015, chattels include dishwasher, stove, fridge, washer and dryer, garage door opener, backyard shed, and any window coverings and associated drapery hardware now located in home. I invite you to book a private showing todayand see if this home fits your family's lifestyle.
Property Details
Interior
Features
Lower Floor
Other
5.68 x 3.17Family
6.09 x 5.48Br
3.12 x 3.04Br
5.33 x 3.12Exterior
Features
Parking
Garage spaces 1
Garage type Attached
Other parking spaces 4
Total parking spaces 5
Property History
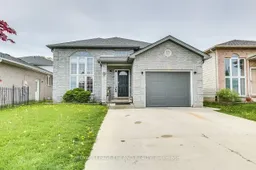 23
23
