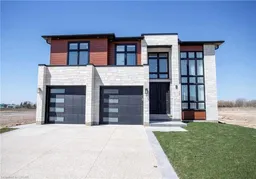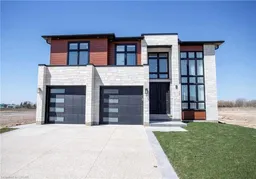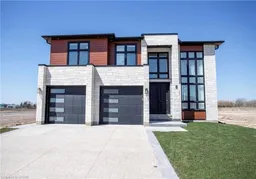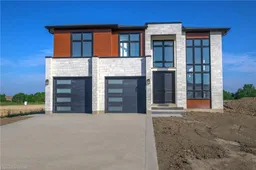This incredible, must-see home is a true masterpiece of luxury and craftsmanship. Located in Talbotville Meadows, just a short drive from London and St. Thomas, this custom executive newbuilt property offers the perfect blend of small-town living and convenient amenities. Be greeted by a bright and modern open concept living space. The grand 2-storey foyer sets the stage for the elegance. You'll find a versatile bonus room that can be used as an office or a formal dining room. The kitchen is a chef's dream, fully equipped with brand new appliances, a stunning quartz countertop, and floor-to-ceiling cabinets with a beautiful picket-style backsplash. The adjacent dinette leads to a covered stamped concrete patio, perfect for outdoor entertaining. The backyard is spacious enough for a pool, offering endless possibilities for relaxation and fun. The living room is a true showstopper, featuring a striking feature wall with an electric fireplace that can be customized with a variety of colors. It's the perfect place to unwind after a long day. The primary bedroom is a true retreat, boasting a beautiful en-suite with double sinks, a curb-less shower, and a luxurious soaker tub. Spacious walk-in closet is equipped with built-in shelves, providing ample storage space. There are three additional spacious bedrooms, one of which has its own private 3-piece bath. The basement is a blank canvas, offering endless potential to create your own personalized space. Additional features of this stunning home include roller blinds throughout, blackout blinds in the bedrooms, rough-ins for central vac, and a gas stove. There is even a future electric car charger outlet in the garage, perfect for eco-conscious homeowners. With easy access to Highway 401 and just minutes away from all the amenities you need, this home truly has it all. Don't miss your chance to see it for yourself. Schedule a viewing today!
Inclusions: Dishwasher,Dryer,Garage Door Opener,Range Hood,Refrigerator,Smoke Detector,Stove,Washer
 43
43




