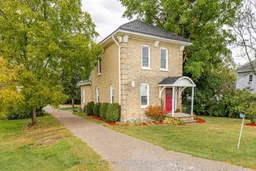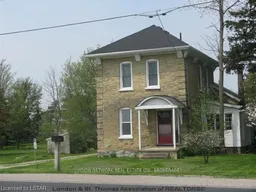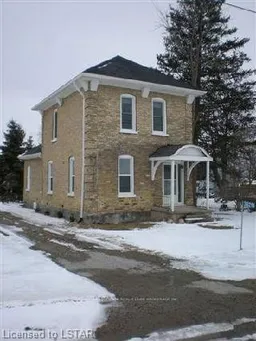Welcome to 38214 Fingal Line, this beautiful yellow brick farmhouse sitting on a peaceful 0.72-acre lot just outside St. Thomas. This home gives you that country feel while still being close to everything you need. Inside this home, you'll find 3 bedrooms and 2 bathrooms, plus plenty of space on the main floor for family life or entertaining. The upper level has been updated with new flooring and fresh paint, making it feel bright, clean, and move-in ready. You'll also appreciate the metal roof (2021) and new furnace (2025), giving you peace of mind for years to come. The main floor features a bright an spacious living room with a cozy fireplace to enjoy during the winter months. The open concept kitchen and dining room are essential for hosting with family and friends. Outside is where this property truly shines. Backing onto a vast field for ample privacy, enjoy your 0.72 of an acre all year round. The detached garage is perfect for extra storage, hobbies, or even a workshop, and the big backyard is the perfect place to relax, garden, or enjoy the stunning sunsets this property is known for. Don't miss your chance to own this property at an incredible price.
Inclusions: DISHWASHER, WASHER, DRYER, FRIDGE, STOVE






