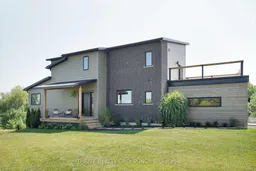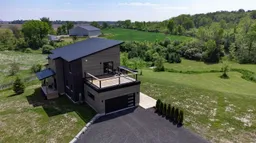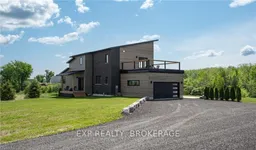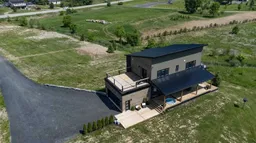Welcome to 36333 Talbot Line a rare opportunity to own a stunning, contemporary home paired with a versatile, commercially zoned detached shop, all on a picturesque piece of land just minutes from the highway. The spacious commercial shop is ideal for entrepreneurs or tradespeople. With 18-foot ceilings, its large enough to accommodate a transport truck, making it perfect for a small business or a full-scale automotive operation. Features include in-floor heating, bathroom, hoist/lift, and infrastructure already in place (pre-wired and pre-plumbed) for a second-story office or living quarters above. Tucked further back is the beautifully finished, custom-built home designed for both everyday comfort and stylish living. The open-concept main floor showcases a sleek kitchen, dining, and living space, with oversized sliding doors offering panoramic views of your own private slice of nature. Upstairs, the primary suite boasts a private balcony, walk-in closet, and ensuite the perfect place to enjoy peaceful sunsets. Two other bedrooms and an additional bathroom round out the second level. The lower level of the home offers potential for additional living space or a granny suite with a separate entrance. Situated on almost 3 acres, once you step outdoors, you'll find even more to love: a covered porch with a built-in hot tub overlooking a tranquil creek, a cozy fire pit, and miles of trails ideal for walking, biking, ATVing, and snowmobiling. Backing onto forest and rolling hills, the property feels like a secluded retreat yet you're only 2 minutes from the local country store, 10 minutes to Port Stanley, and 15 minutes to the edge of the city. With electrical lines scheduled for removal and loads of privacy, space, and potential, this property is the perfect blend of work, play, and peaceful living. Whether you're running a business, raising a family, or looking for your own private getaway, the possibilities here are endless.
Inclusions: Refrigerator, Stove, Dishwasher, Washing Machine, Dryer, Hot Tub, Sauna, Kitchen Island Stools.







