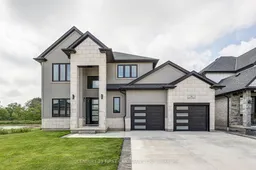Welcome to the pinnacle of modern luxury in coveted Talbotvile Meadowswhere bold design meets natures serenity. This Don West, custom-built masterpiece flaunts over $300,000 in curated upgrades that are exceptional from every angle. Set on a private ravine lot, it's not just secluded, it's untouchable. Step inside to soaring 20 ft vaulted ceilings that scream grandeur. The open concept living space is wrapped in engineered solid oak flooring, and anchored by a chefs dream kitchen featuring European built-in appliances so sleek they should come with a warning label.With 3+1 bedrooms, theres room for everything from family to flex space. The professionally finished basement is more like like sanctuary. With a sleek bar, billiards area, living area/cinema, gym, and additional bedroom/bathroom.36 Royal Crescent is better than new, the definition of opulent living, and priced significantly less than to build. Available only exclusively for a limited time, capitalize on this once in a lifetime anomaly.
Inclusions: WASHER, DRYER, REFRIGERATOR, BUILT IN STOVE x2, STOVE TOP BUILT IN MIELE ESPRESSO MACHINE, DISHWASHER, MICROWAVE, RANGE HOOD, BUILT IN SHELVING, BUILT IN MIRRORS, BUILT IN LIGHT FIXTURES, LOWER LEVEL BAR REFRIGERATOR.
 50
50


