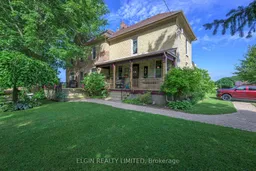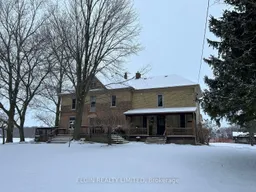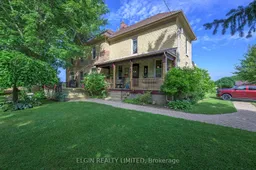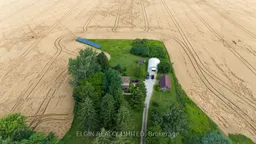Welcome to the country! If you love homes with character, this one is for you! This charming century brick home has room for the whole family! Located on a quiet, paved road, you will enjoy morning coffee on your 32'x16' deck, or if it's raining, retreat to the large covered front porch. Inside, you will find a convenient laundry room off the kitchen, a 3pc bath, and a 14' mudroom. Comfy living room with a gas fireplace flows to another large family room featuring classic stained glass windows. A spacious bright office finishes off the main floor. Up the main staircase, you will find 4 bedrooms, including a Master that is 22'x14'! Down the hall is a 3 pc bath with an antique freestanding tub. How about your own Sauna to unwind in after a long day! There is also a second set of stairs that exit to the kitchen. Outside, you will find another deck located behind the house with views of the fish pond, private yard with mature trees and open fields. Outbuildings include a 30'x40' Steel quonset hut with hydro/water, a chicken coop and a 21'x40' drive shed. Approximately 7 acres total with A1 zoning allows the possibility of livestock. Only a few minutes drive to Iona Station, Shedden, and the Fingal Wildlife Park, 20 minutes to St. Thomas.







