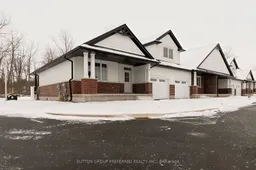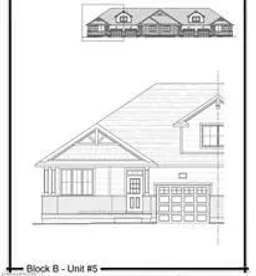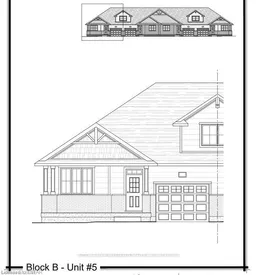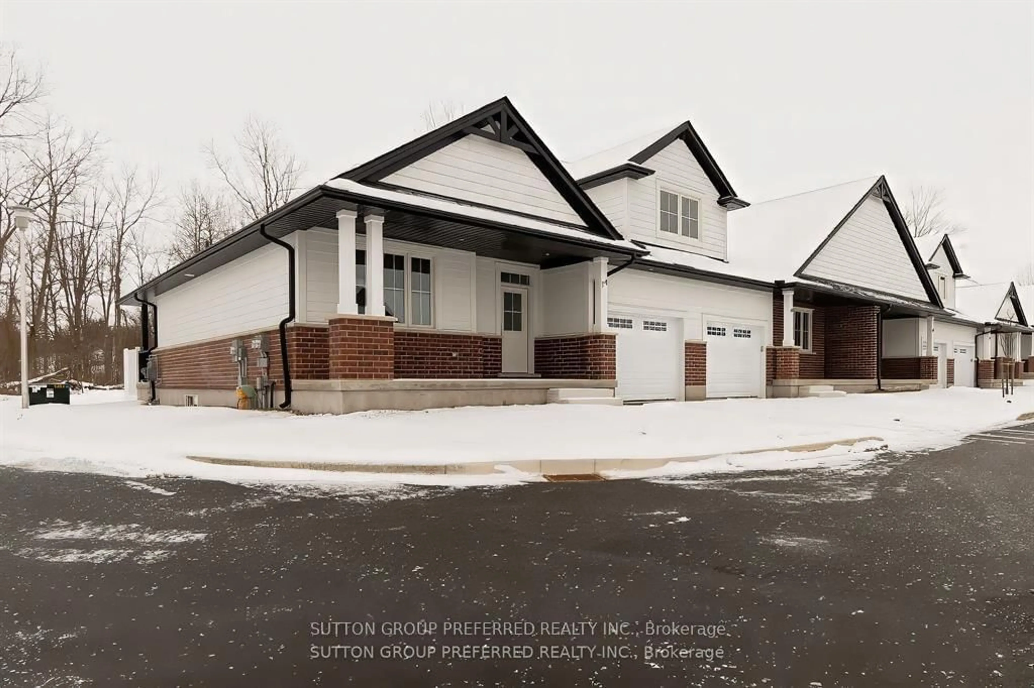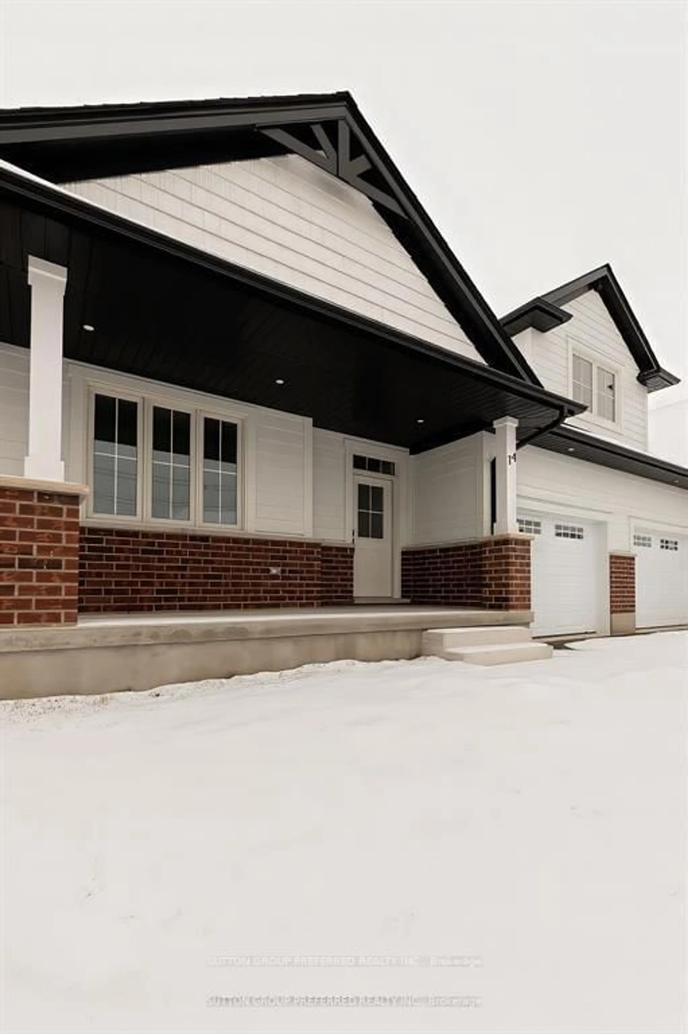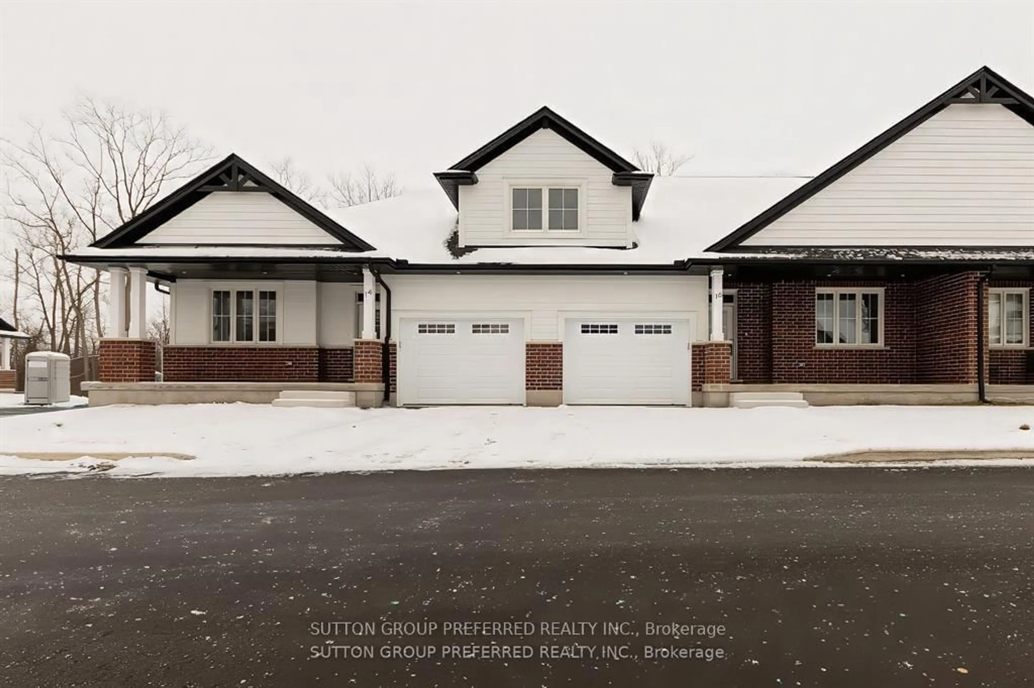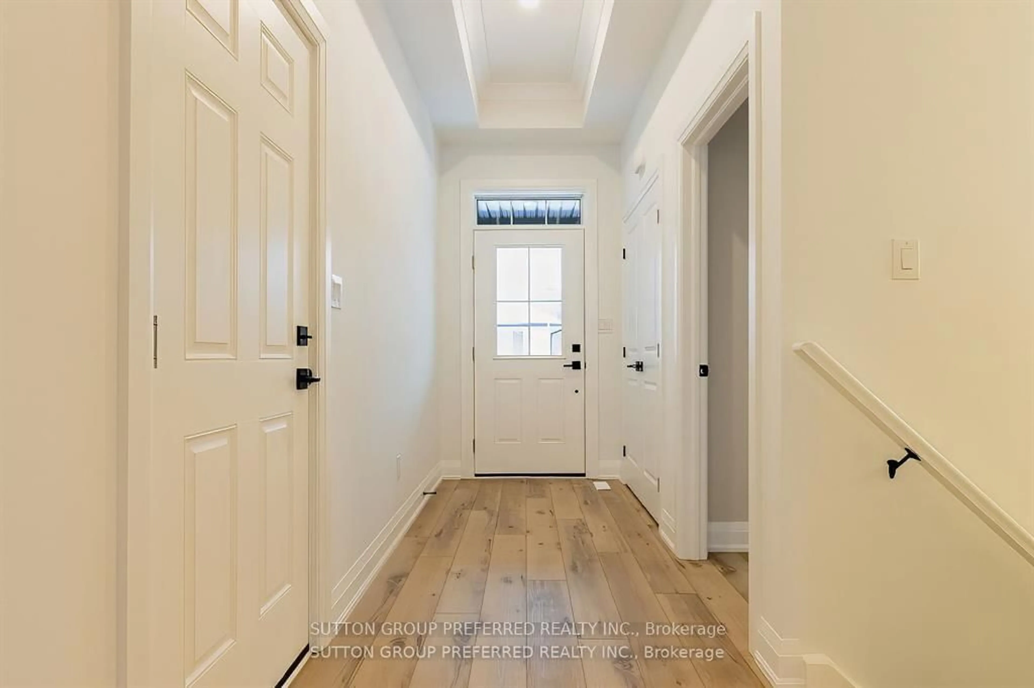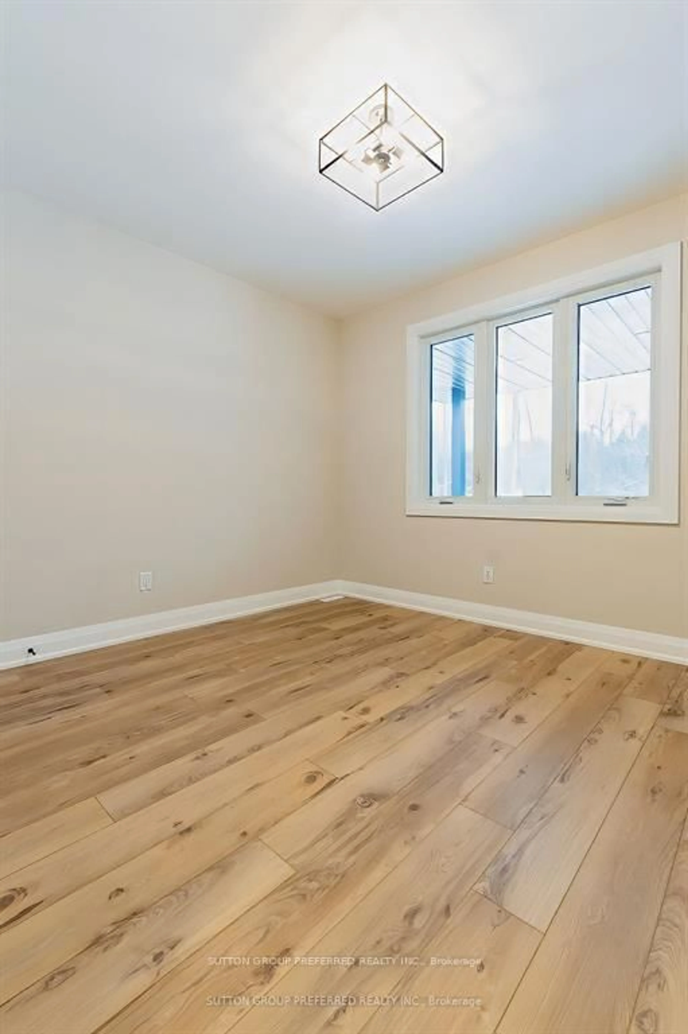175 GLENGARIFF Dr #14, Southwold, Ontario N5P 0G1
Contact us about this property
Highlights
Estimated ValueThis is the price Wahi expects this property to sell for.
The calculation is powered by our Instant Home Value Estimate, which uses current market and property price trends to estimate your home’s value with a 90% accuracy rate.Not available
Price/Sqft$416/sqft
Est. Mortgage$2,313/mo
Tax Amount (2025)-
Maintenance fees$120/mo
Days On Market7 days
Total Days On MarketWahi shows you the total number of days a property has been on market, including days it's been off market then re-listed, as long as it's within 30 days of being off market.203 days
Description
The Clearing at The Ridge, One floor freehold condo, appliances package included. Unit B5 boasts 1225 sq ft of finished living space. The main floor comprises a Primary bedroom with walk in closet, an additional bedroom, main floor laundry, a full bathroom, open concept kitchen, dining and great room with electric fireplace and attached garage. The basement optional to be finished to include Bedroom, bathroom and Rec room. Outside a covered Front and rear Porch awaits. Quick Possession available.
Upcoming Open House
Property Details
Interior
Features
Main Floor
Br
3.51 x 3.28Bathroom
3.73 x 1.68Primary
3.73 x 3.43Great Rm
5.79 x 5.64Exterior
Parking
Garage spaces 1
Garage type Attached
Other parking spaces 1
Total parking spaces 2
Condo Details
Inclusions
Property History
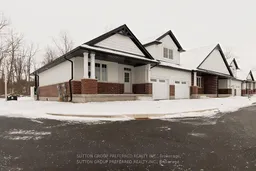 29
29