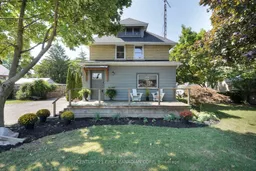Welcome to 10719 Sunset Road -- a beautifully maintained 4-bedroom, 1.5-bathroom farmhouse with modern finishes offering the perfect blend of style, comfort, and functionality. Step inside to a bright, open-concept main floor where natural light fills the spacious living and dining areas. At the heart of the home, the chef's kitchen showcases granite countertops, custom walnut cabinetry, stainless steel appliances, and large island seating -- the perfect space for everyday living and entertaining. The main floor also features a spacious family room offering extra living space for relaxing or gatherings. Upstairs, youll find three generous bedrooms and a full 4-piece bathroom. Step outside to enjoy a large 2 level deck ( upper 8'x18' and lower 16'x24') and private yard surrounded by mature landscaping -- ideal for summer barbecues or quiet evenings outdoors. The detached garage/woodshop is the perfect area for a workshop or hangout area. Large shed to store all your outdoor tools & equipment. The huge private driveway provides ample parking. Located just minutes from London and St. Thomas, this home combines small-town charm with easy access to city conveniences. Move-in ready and full of upgrades -- don't miss your chance to make this Talbotville gem your new home!
Inclusions: Stove, refrigerator, dishwasher, microwave, washer, dryer
 50
50


