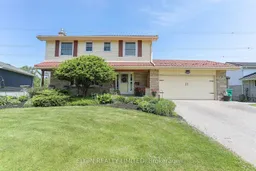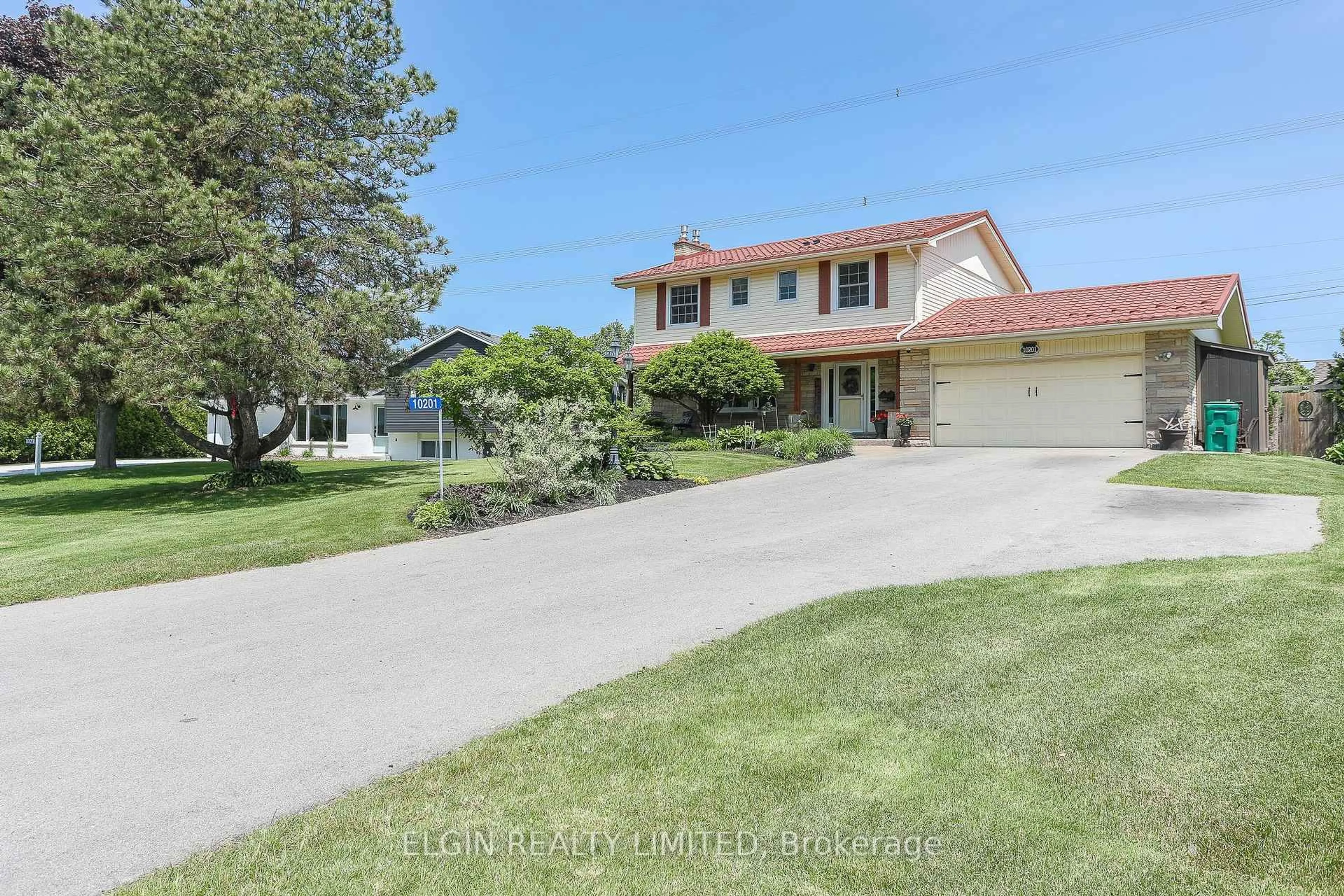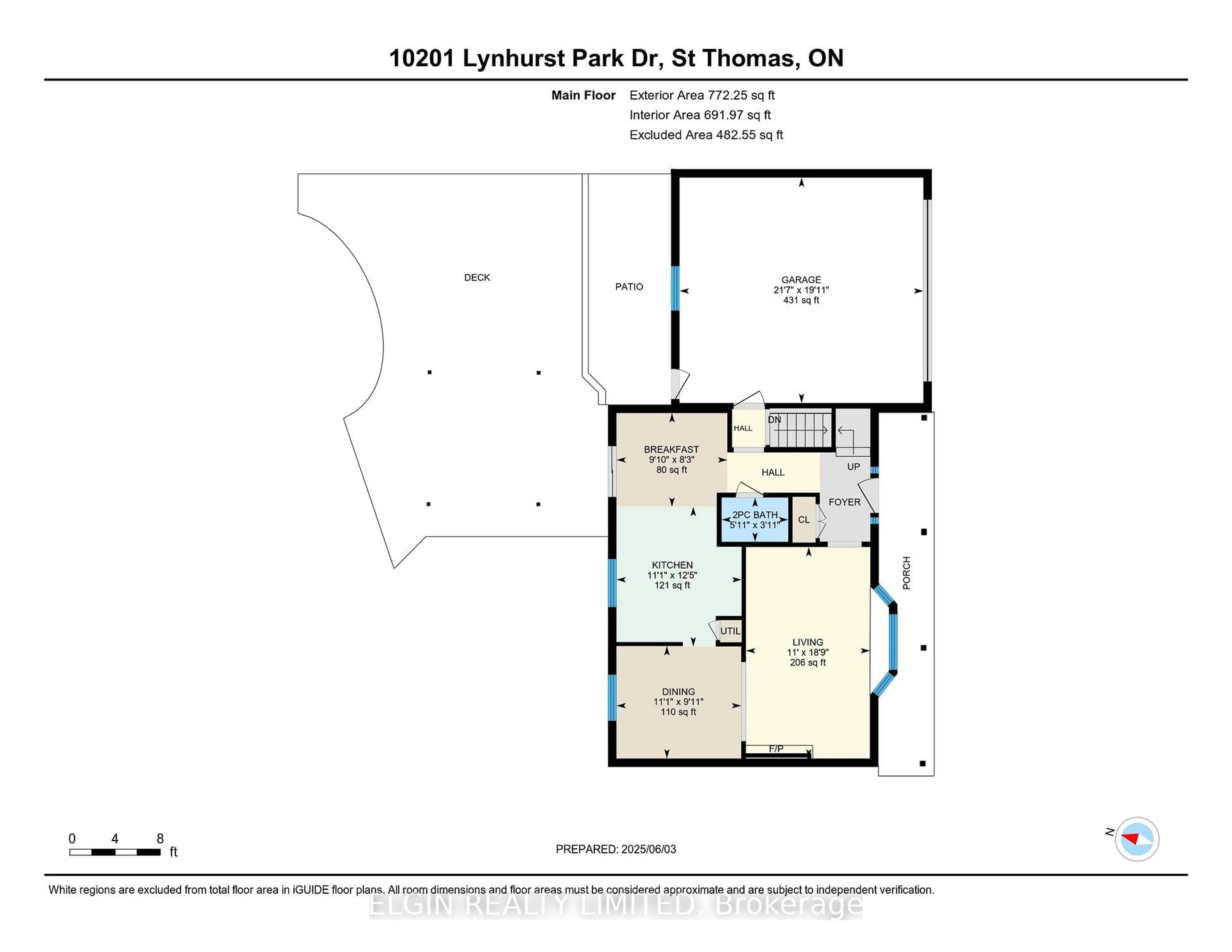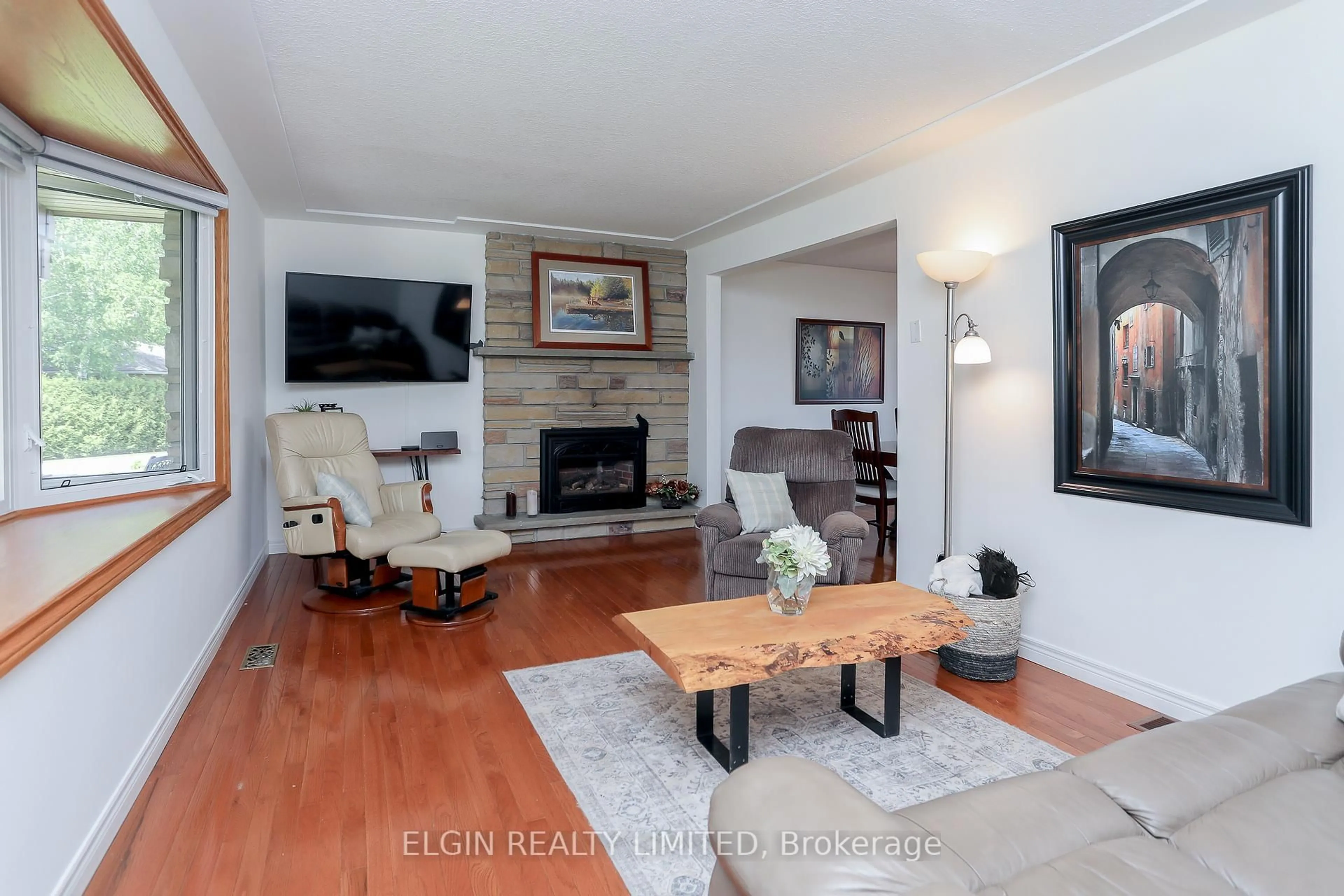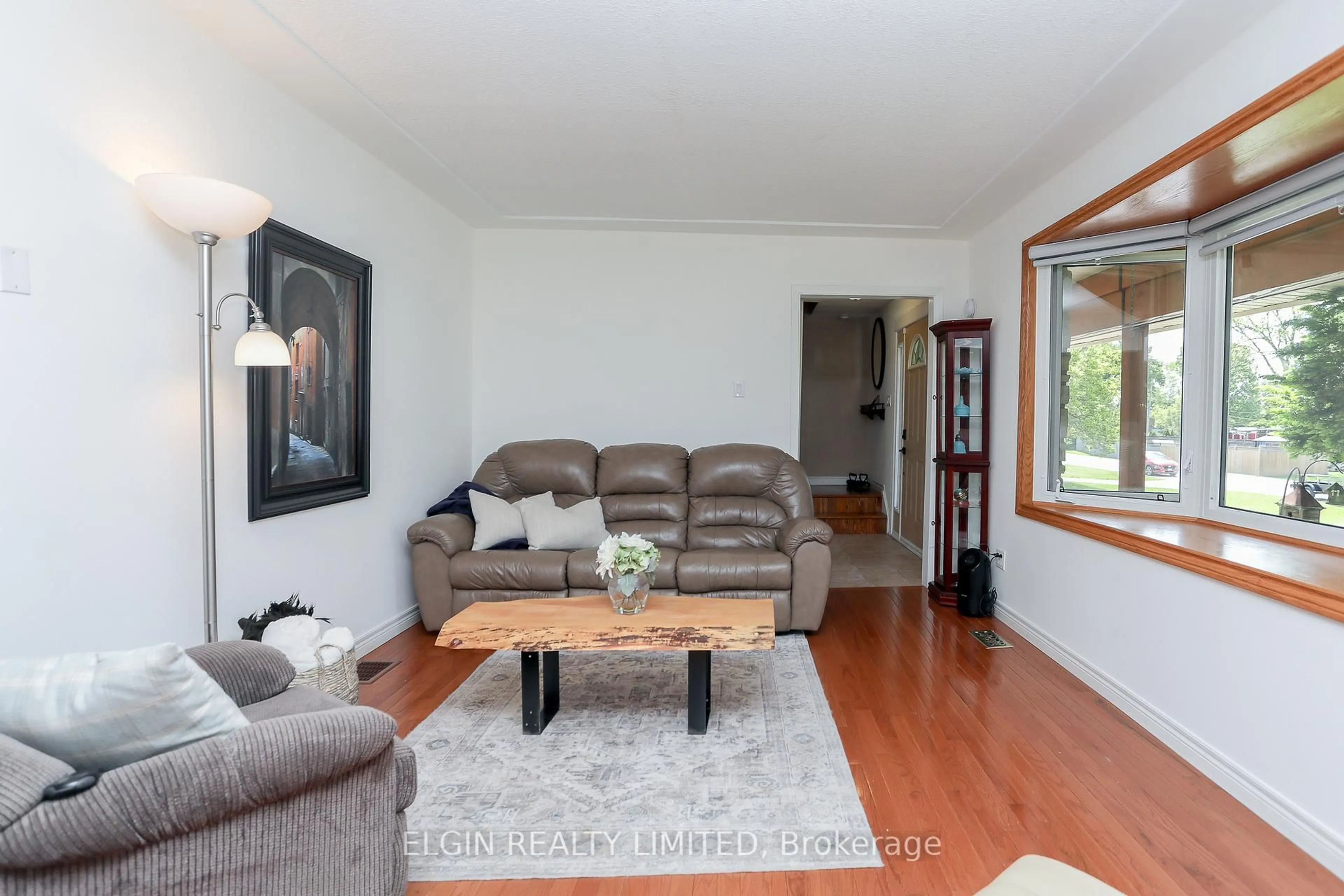10201 Lynhurst Park Dr, Southwold, Ontario N5P 2E5
Contact us about this property
Highlights
Estimated valueThis is the price Wahi expects this property to sell for.
The calculation is powered by our Instant Home Value Estimate, which uses current market and property price trends to estimate your home’s value with a 90% accuracy rate.Not available
Price/Sqft$452/sqft
Monthly cost
Open Calculator
Description
Discover this beautifully maintained 3-bedroom, 2.5-bath home, perfectly tucked away in one of the areas most sought-after neighborhoods. From the moment you step inside, you'll feel the warmth and care that makes this home truly special.The spacious primary suite is your personal retreat, complete with a luxurious ensuite featuring heated floors, the convenience of in-suite laundry, and plenty of room to relax and recharge.On the main floor, a bright and inviting living room flows seamlessly into an elegant dining area and a thoughtfully designed kitchen--ideal for both everyday living and effortless entertaining. The lower level expands your living space with a cozy finished rec room and a tucked-away office, perfect for working from home or enjoying quiet downtime.Step outside and let every day feel like a getaway! The fully fenced backyard is designed for relaxation and fun, offering a large deck with pergola (2023), an above-ground pool (2021), a soothing fish pond, and two powered storage sheds, all surrounded by mature landscaping for complete privacy. The garage adds even more versatility, whether for parking or as your dream workshop.This home also comes with peace of mind thanks to a long list of recent updates: all windows and doors, metal roof (2016), deck (2023), insulation (2009), luxurious ensuite with heated floors, updated electrical, and front porch with stamped concrete (2018).Dont miss your chance to call this Lynhurst gem your own it truly checks every box!
Property Details
Interior
Features
Exterior
Features
Parking
Garage spaces 2
Garage type Attached
Other parking spaces 6
Total parking spaces 8
Property History
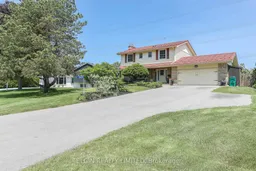 40
40