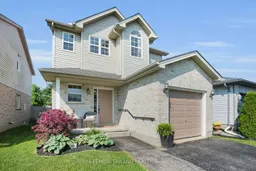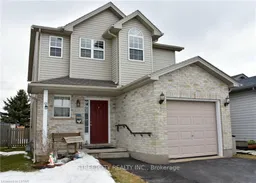Welcome to 10029 Florence Street; a home tailor-made for families. With ample parking (4 driveway, 1 garage), step inside to a tasteful and bright open living space full of natural light, highlighted by stylish main-floor updates: LVP flooring, electric fireplace, quartz countertops and kitchen appliances all in 2021. Step outside to a spacious back patio and fenced backyard looking out to sunsets and stars. Back inside, head upstairs to three secluded bedrooms, highlighted by a spacious primary with large windows, a walk-in closet, and an ensuite entrance to the shared bathroom. Plus, enjoy the convenience of a second-floor laundry room with updated appliances (washer 2023; dryer 2024). Lastly, the large, finished basement is the perfect place to run around with the kids or host a movie night. Located in a safe, quiet suburb; you're 10 minutes from everything in St. Thomas, and 20 minutes from London. Plus, get the better of traffic with your choice of two key arteries: Wellington or Wonderland. Book your showing today!
Inclusions: Fridge, Range, Dishwasher, Microwave, Washer, Dryer, sun shade on back patio.





