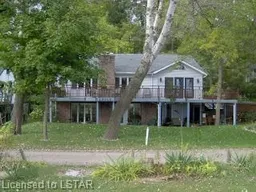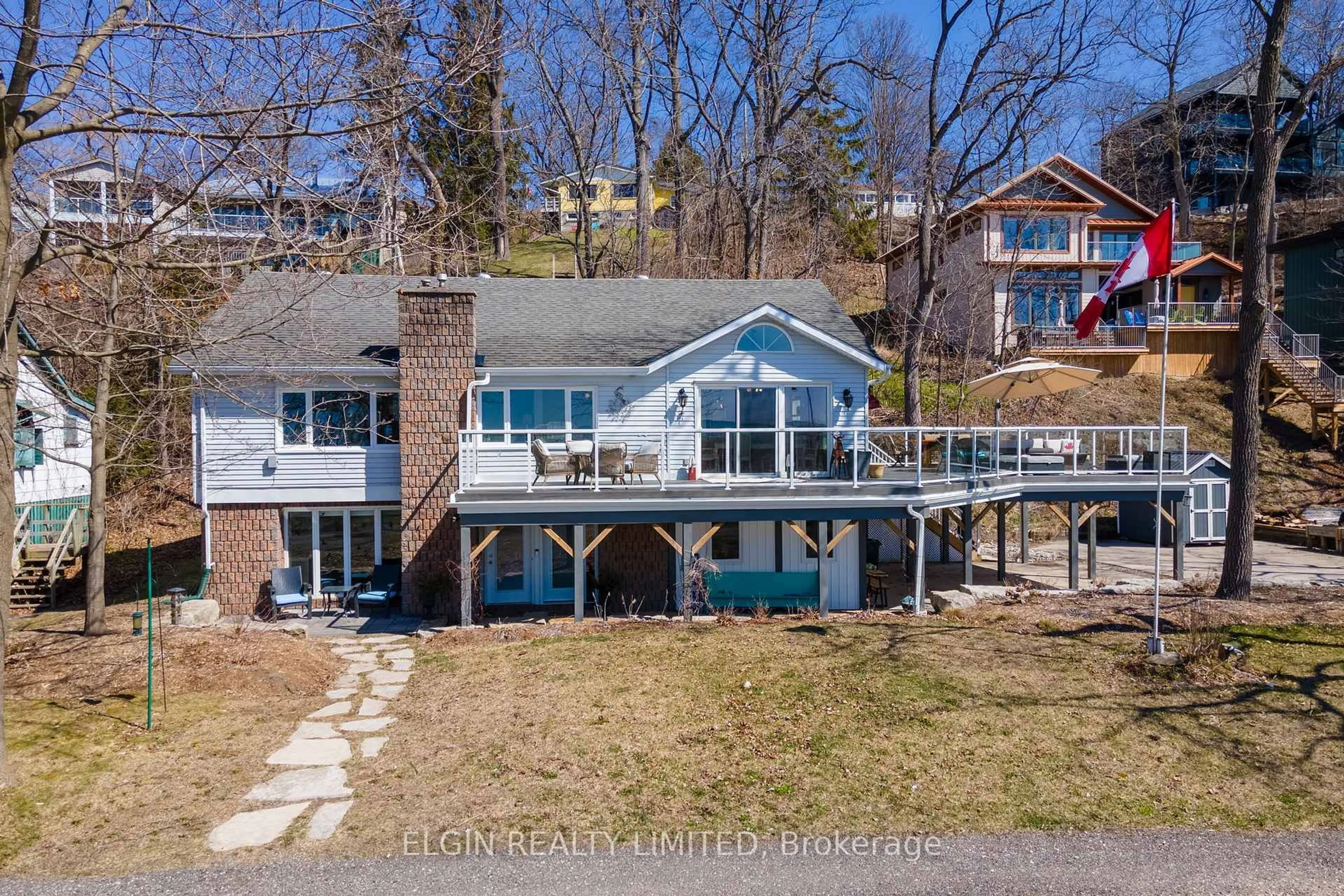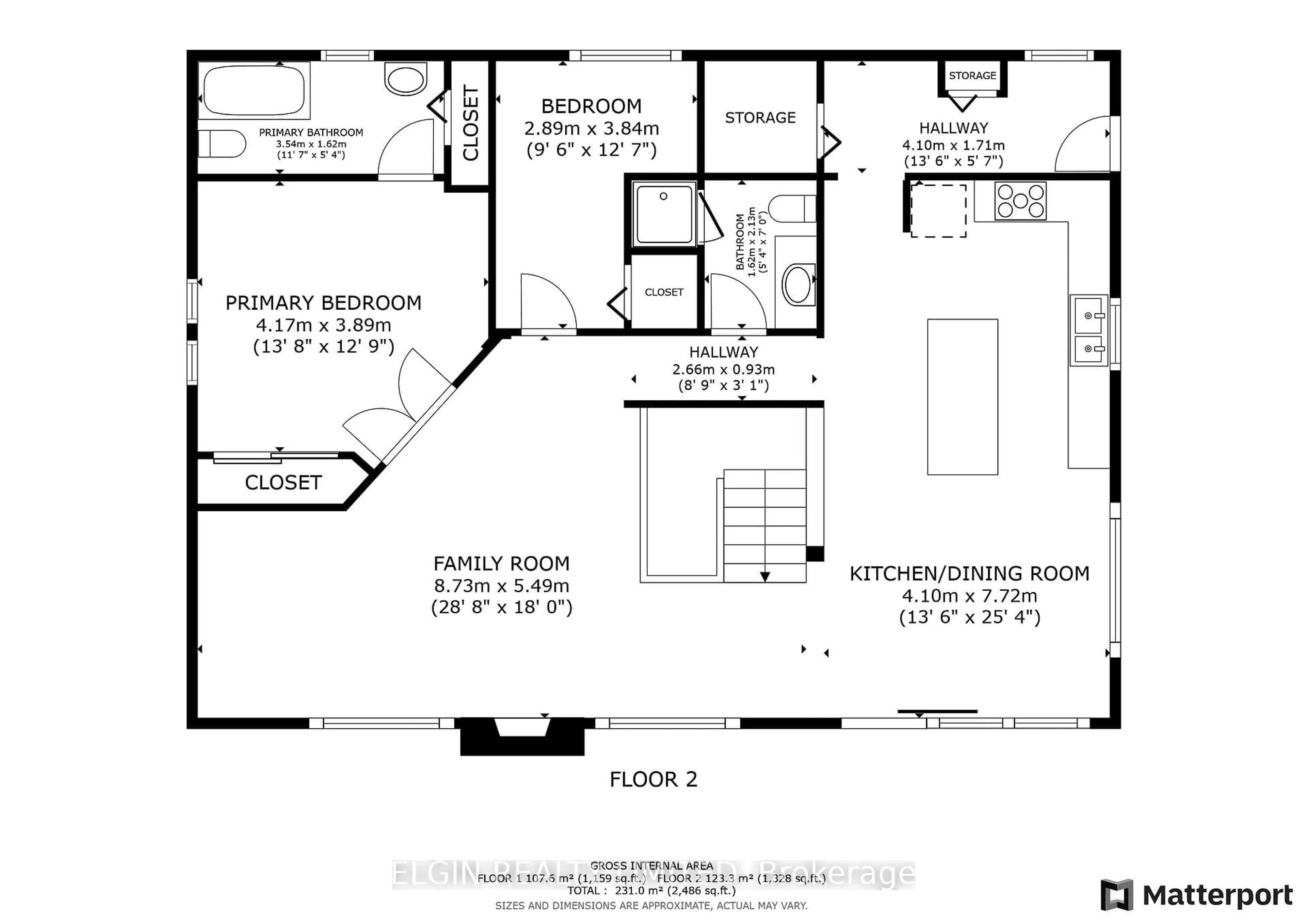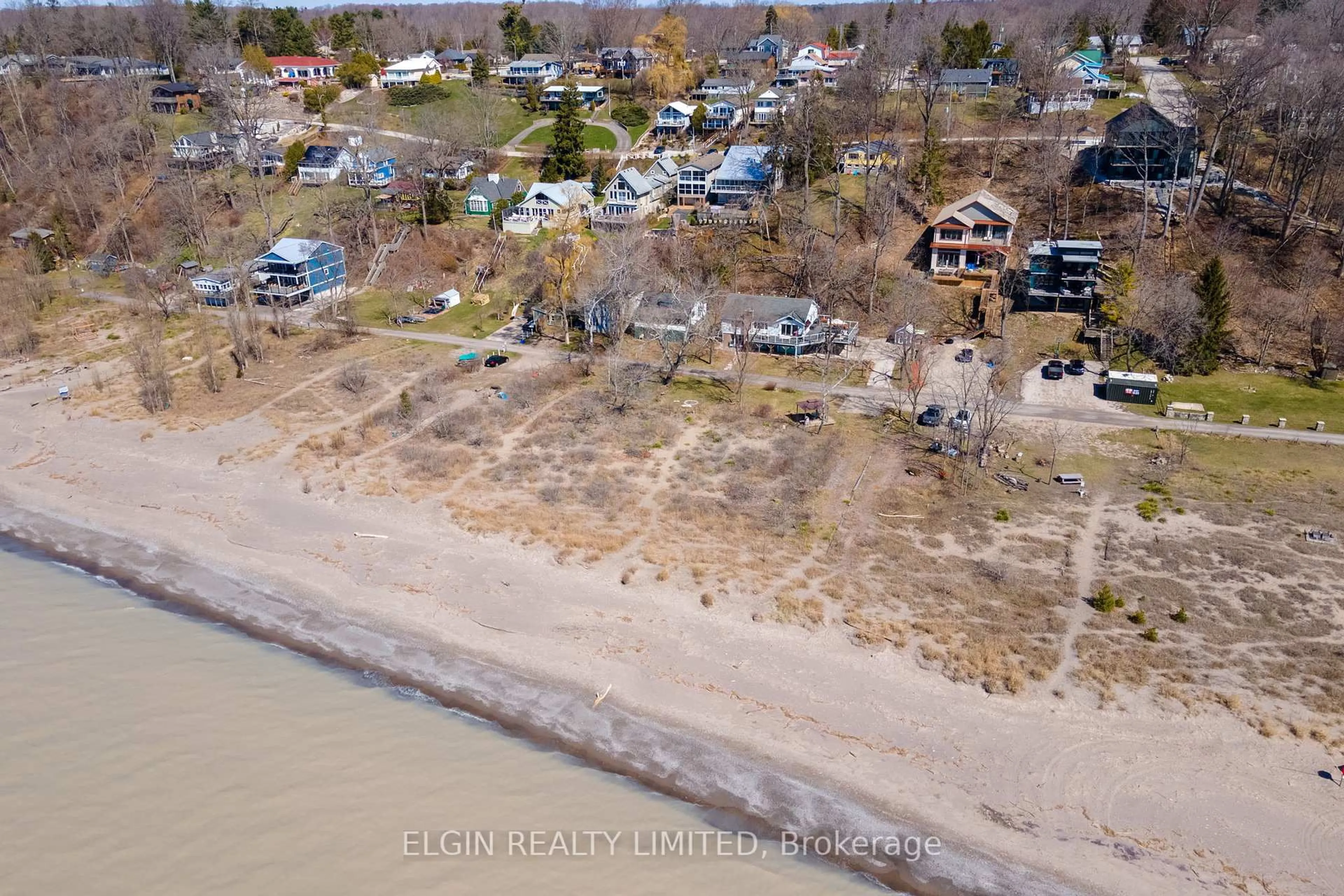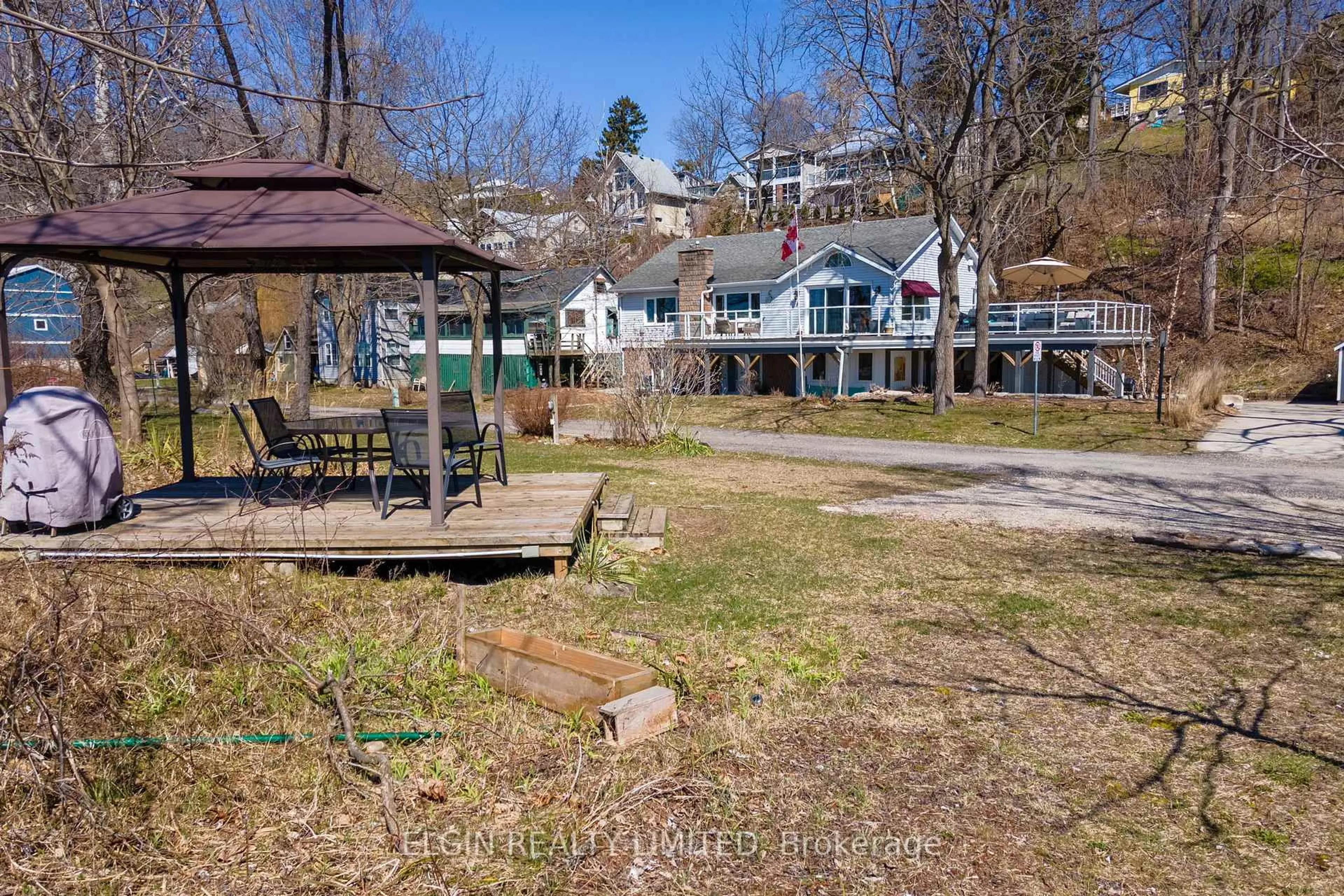547 West Edith Cavell Blvd, Central Elgin, Ontario N5L 1G8
Contact us about this property
Highlights
Estimated ValueThis is the price Wahi expects this property to sell for.
The calculation is powered by our Instant Home Value Estimate, which uses current market and property price trends to estimate your home’s value with a 90% accuracy rate.Not available
Price/Sqft$628/sqft
Est. Mortgage$5,991/mo
Tax Amount (2024)$8,066/yr
Days On Market20 days
Description
Have you ever wondered what it would be like to own a little piece of Port Stanley Beach? This is your chance! Welcome to Erie Rest, a private section West of the main beach. This isn't just a beautiful home, its a lifestyle! Imagine sipping your morning coffee on a wrap around deck overlooking Lake Erie. Envision preparing meals in the chef's kitchen with cupboards to the ceiling, quartz counters and an island big enough for family to gather. In the dining area, there is vaulted ceilings and breathtaking views out the triple wide sliding doors. For those cooler evenings you can enjoy a cozy gas fireplace in the living room. The master bedroom has an ensuite with a clawfoot tub for those long bubble baths. A second bedroom and 3pc bath finish off the main level. The ground level has an in-law suite, including living room with fireplace, an efficient kitchen, 2 bedrooms, a 3pc bath, and private separate entrance. The ground level also features a separate area perfect for a home office, third bedroom and hobby room. Outside is where you will spend most of your free time, on this massive deck featuring framed glass railings for a clear view of beach and water. The property boasts 2486 sqft of living space, includes tasteful landscaping with armour stone and a double wide carport. You truly have to come and experience it for yourself! Take a drive and see what Port Stanley has to offer, from great restaurant's and golf to quiet sunset walks on the beach or pier.
Property Details
Interior
Features
Ground Floor
Office
3.55 x 3.35Bathroom
2.59 x 2.653 Pc Bath
Br
4.18 x 2.92Br
4.23 x 2.48Exterior
Features
Parking
Garage spaces 2
Garage type Carport
Other parking spaces 4
Total parking spaces 6
Property History
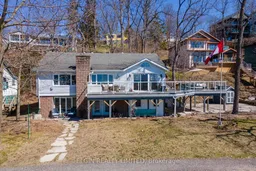 50
50