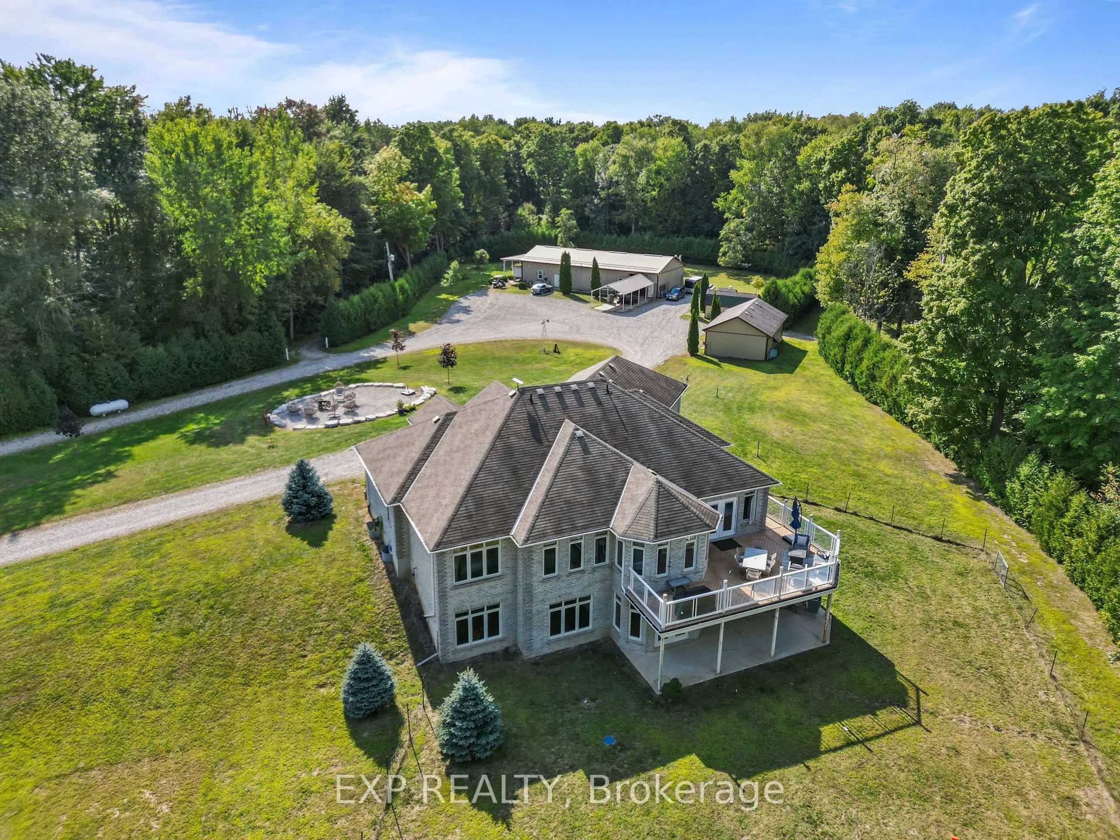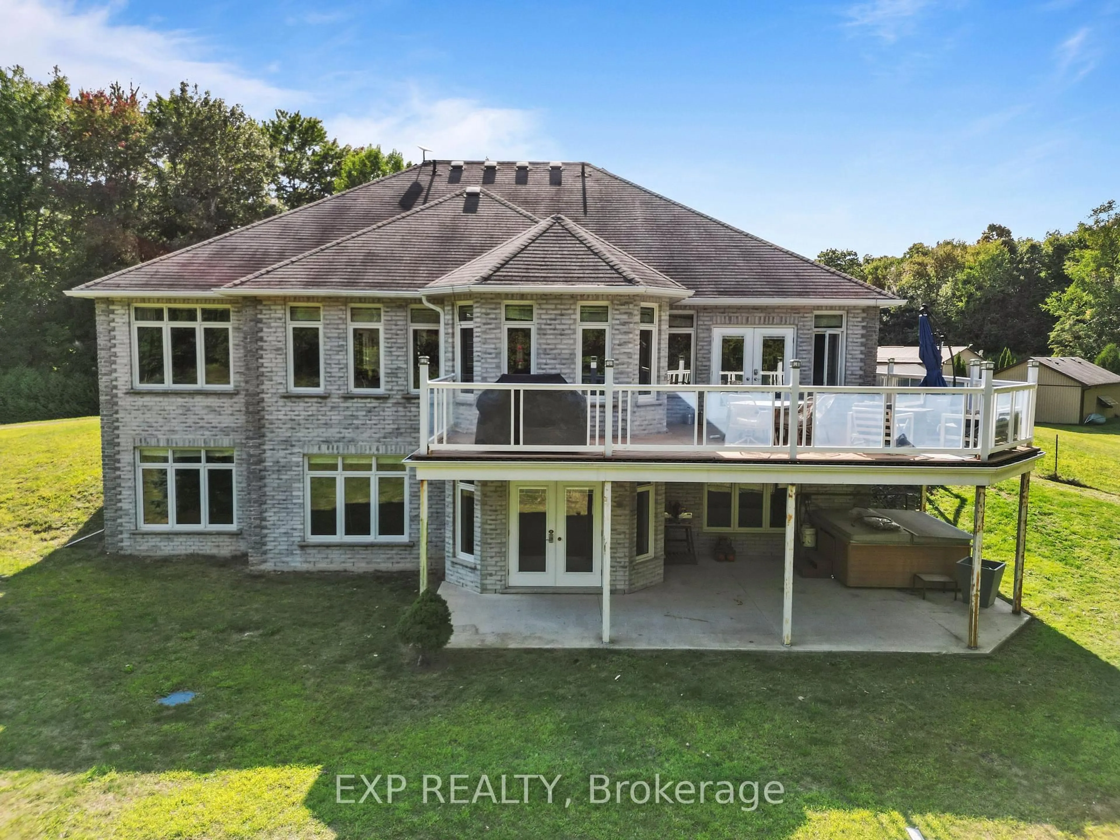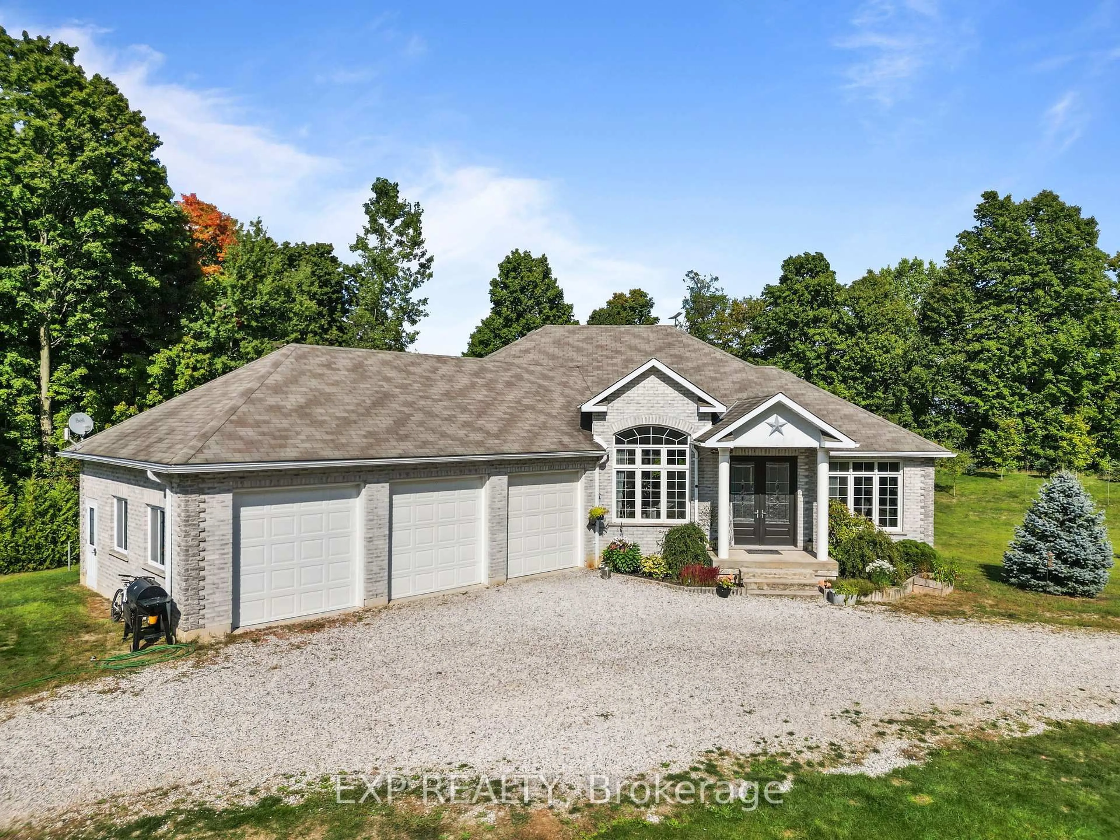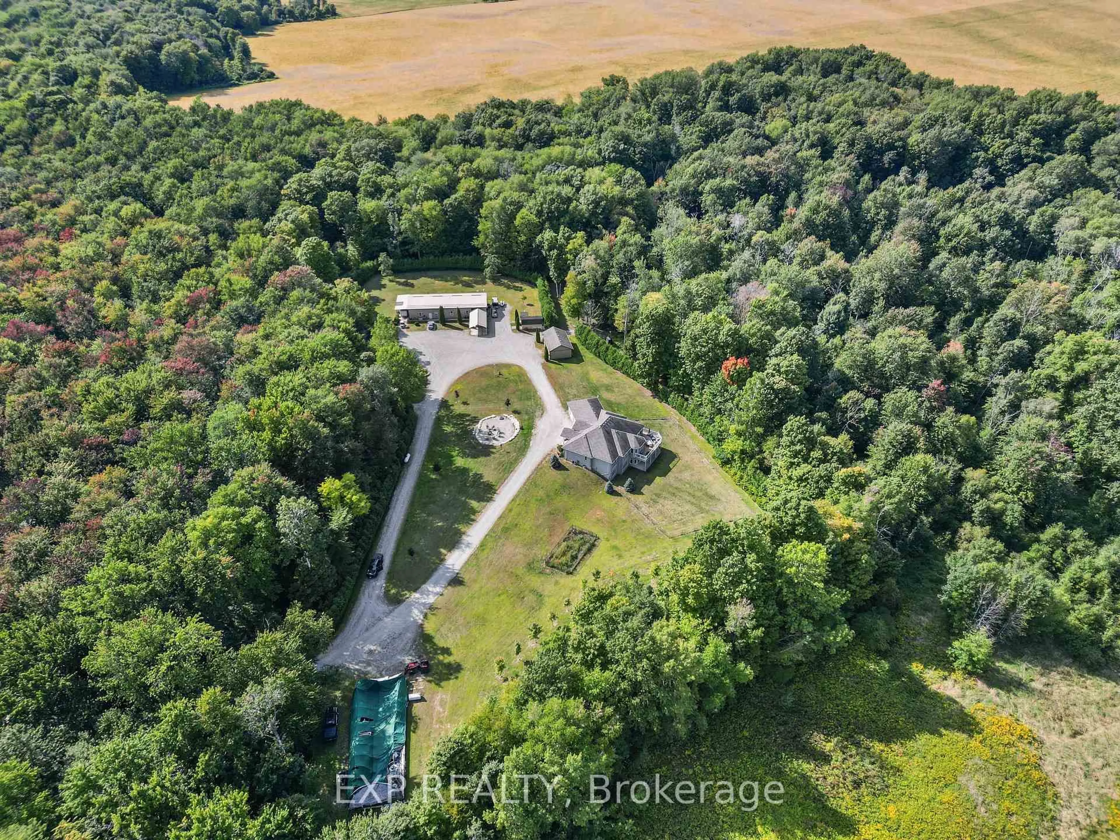52116 Yorke Line, Malahide, Ontario N0L 2J0
Contact us about this property
Highlights
Estimated valueThis is the price Wahi expects this property to sell for.
The calculation is powered by our Instant Home Value Estimate, which uses current market and property price trends to estimate your home’s value with a 90% accuracy rate.Not available
Price/Sqft$854/sqft
Monthly cost
Open Calculator
Description
Escape to a world of absolute privacy without sacrificing convenience at this extraordinary 53 acre forested estate. A long, winding driveway welcomes you, leaving the world behind as you arrive at your personal sanctuary. This is not just a property; it's a complete lifestyle compound designed for multi-generational living, the discerning hobbyist, or the home-based entrepreneur. The main residence is a stunning, custom-built 3+2 bedroom bungalow (2011) featuring over 2,000 sq ft of main-floor living space, high-quality finishes, and a fully finished walk-out basement perfect for family gatherings. The property's immense value unfolds across its incredible infrastructure. It includes a spacious 2-bedroom accessory apartment with in-law suite potential, a massive heated and insulated workshop with 15ft doors and a 100-amp panel, a separate and fully-equipped woodworking shop, and an attached 3-car garage. Dramatically reduce your living costs with the owned Heatmore outdoor wood boiler, efficiently heating both residences with timber sustainably harvested from your own land. While offering unparalleled seclusion, you remain remarkably connected, with the amenities and shopping of South London less than 20 minutes away. This is a rare, one-of-a-kind opportunity to own a legacy property that perfectly blends modern comfort with freedom and self-sufficiency. Your private world awaits. Book your exclusive tour today.
Property Details
Interior
Features
Main Floor
Br
3.47 x 3.35Dining
3.12 x 4.56Living
6.0 x 4.0Breakfast
2.6 x 3.87Exterior
Features
Parking
Garage spaces 3
Garage type Attached
Other parking spaces 47
Total parking spaces 50
Property History
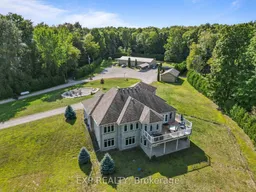 50
50
