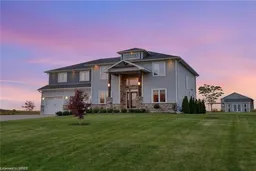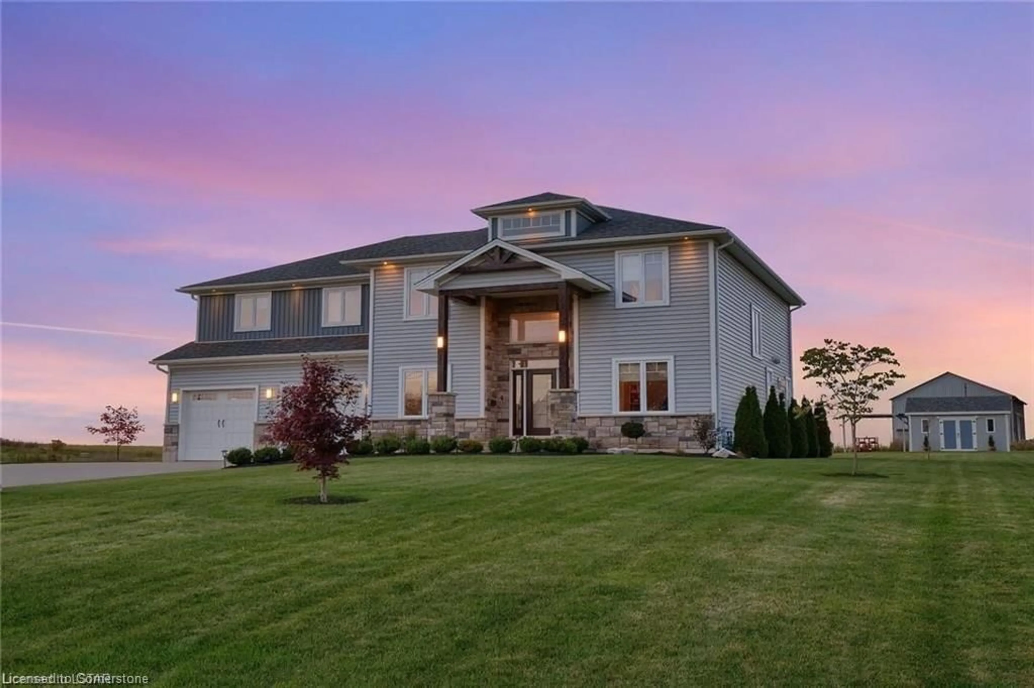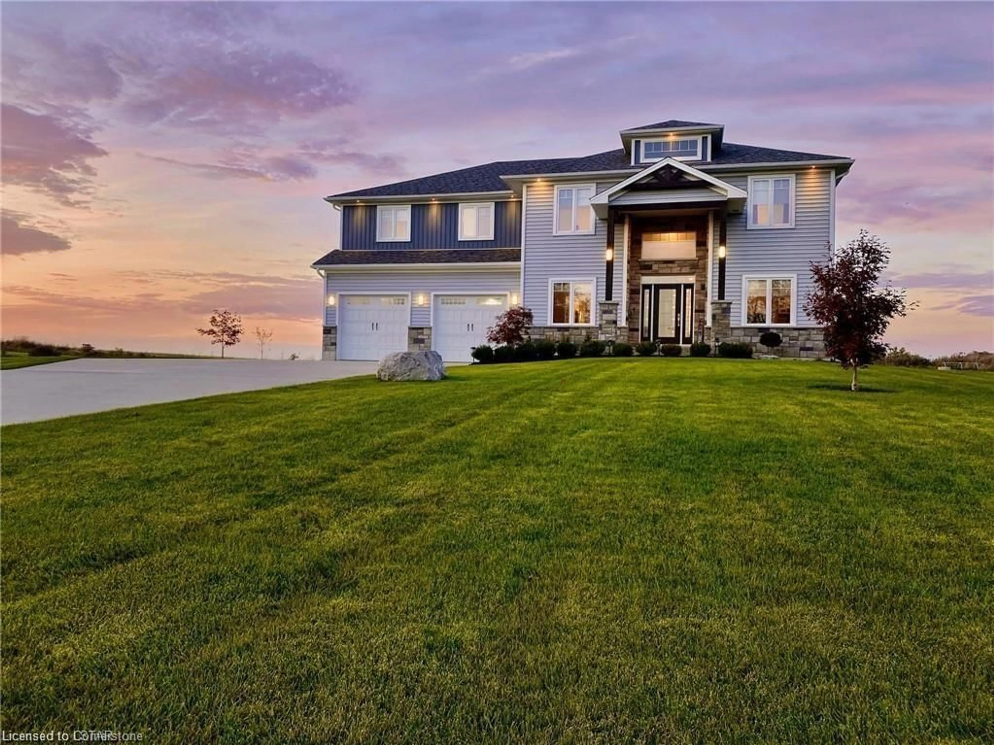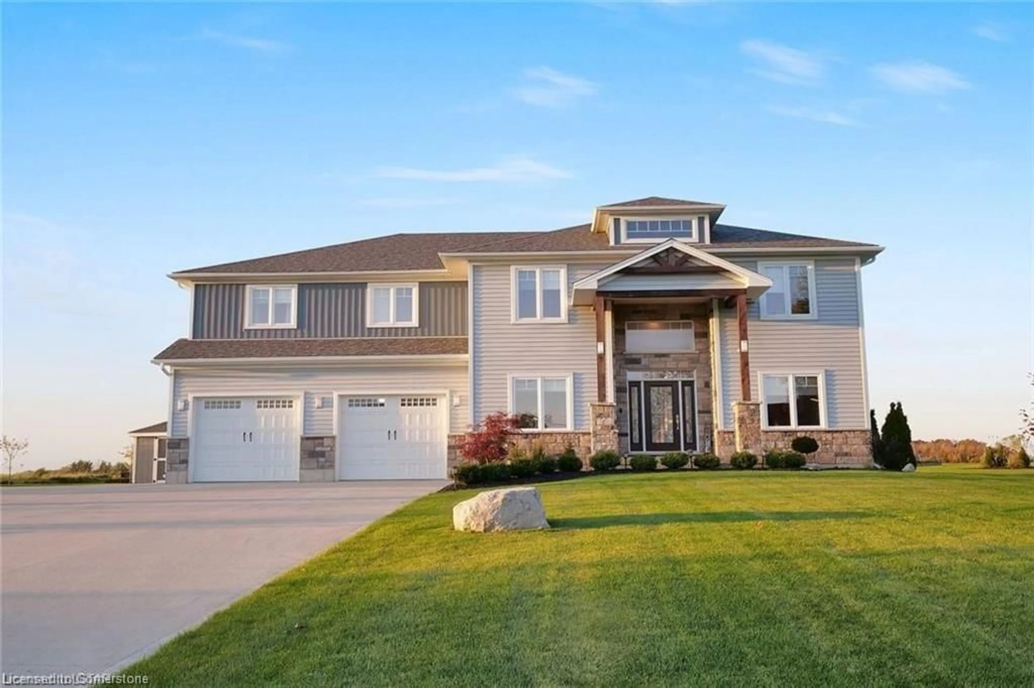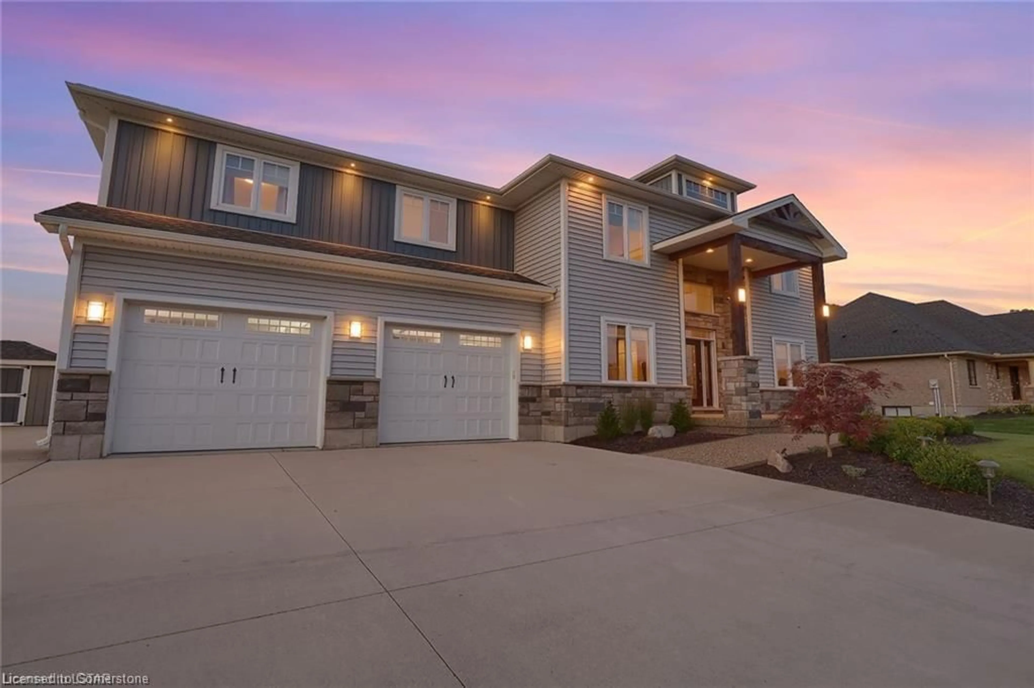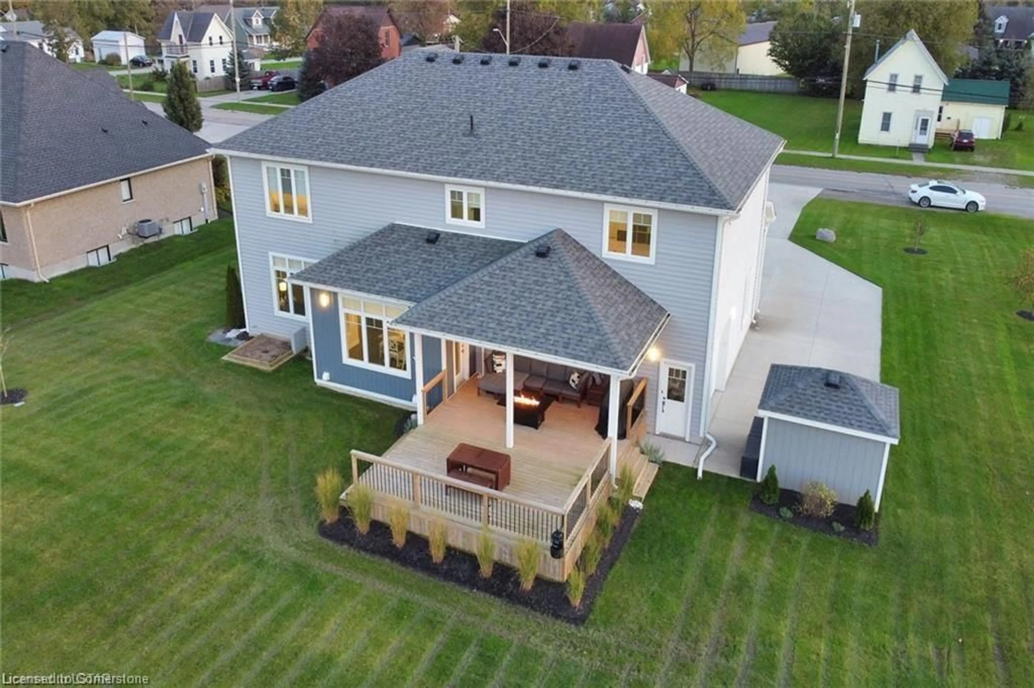51048 Ron Mcneil Line Line, Malahide, Ontario N0L 2J0
Contact us about this property
Highlights
Estimated valueThis is the price Wahi expects this property to sell for.
The calculation is powered by our Instant Home Value Estimate, which uses current market and property price trends to estimate your home’s value with a 90% accuracy rate.Not available
Price/Sqft$336/sqft
Monthly cost
Open Calculator
Description
WELCOME TO THIS BEAUTIFUL DETACHED HOUSE ON AN ESTATE LOT WITH 4350 SQFT OF LIVING SPACE WITH BEAUTIFUL UNOBSTRUCTED SUNSET VIEWS. THIS IS A HOUSE YOU WILL FALL IN LOVE WITH! THIS HOUSE FEATURES A SPACIOUS PRACTICAL LAYOUT WITH A HUGE GOURMET CHEF'S KITCHEN, SEPARATE LIVING, FAMILY, OFFICE & OAK STAIRS LEADING TO 5 SPACIOUS BEDROOMS. THE MASTER FEATURES 5PC EN-SUITE AND HIS/HERS CLOSET. THIS HOUSE FEATURES TONS OF UPGRADES, INCLUDING HARDWOOD FLOORS, QUARTZ COUNTERTOPS, HIGHEND STAINLESS STEEL APPLIANCES, ISLAND, POT LIGHTS, & SMART SPRINKLER SYSTEM. STAINLESS STEEL APPLIANCES, 2 FIREPLACES, SMART HOME WITH ALEXA, SMART GARAGE DOOR OPENERS, MOTION SENSORS , RING SECURITY SYSTEM OWNED, PROJECTOR ON DECK, SMART LOCKS , ECO BEE SMART THERMOSTAT, 52 SMART IRRIGATION SPRINKLERS & LOTS MORE. A SHORT DRIVE TO THE UPCOMING VW BATTERY PLANT IN ST.THOMAS. NOTE: PICTURES ARE FROM PREVIOUS LISTING.
Property Details
Interior
Features
Main Floor
Kitchen
4.67 x 3.66Open Concept
Dining Room
4.67 x 3.78Hardwood Floor
Living Room
3.17 x 4.04Hardwood Floor
Family Room
4.70 x 4.88Exterior
Features
Parking
Garage spaces 3
Garage type -
Other parking spaces 10
Total parking spaces 13
Property History
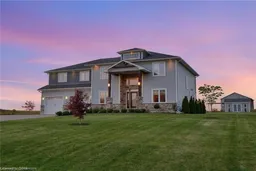 43
43