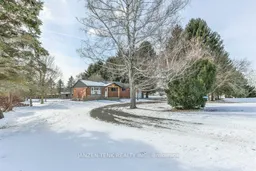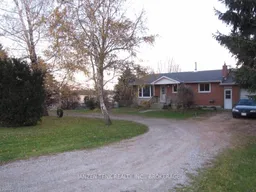Welcome to this inviting country home just outside of Copenhagen. The main floor features a spacious kitchen, a separate dining room, and a bright living room filled with natural light. The primary bedroom is conveniently located on the main floor, along with a second bedroom/sunroom that is currently used as an office. In the basement, you will find two additional bedrooms, a recreation room, and a cold room ideal for storing canned goods. There is also a versatile area that could easily be converted into a second bathroom. A combined laundry and utility room adds to the home's practicality. An attached 1.5-car garage comes with a water hook-up, and the exterior has been recently updated with a new back deck, front porch, and siding in 2025. A new septic tank and field bed were installed in 2024, and the property is connected to municipal water. Set on 0.51 acres with fields on two sides, this property is just 10 minutes from Aylmer and less than 7 minutes from Port Bruce beach. A 27' x 17' workshop with a concrete floor is located in the back yard. Next to the workshop is an area that was once used as a chicken coop with a chicken run, offering the possibility of fresh egg, while a lean-to off the workshop provides additional covered storage. The beautifully landscaped grounds include raised beds along the fence lines and a separate fenced garden with more raised beds, making it a perfect space for gardening enthusiasts. Come and experience the serene charm of country living at this lovely home.
Inclusions: Fridge, Stove, Dishwasher, Chest Freezer in basement, Window Coverings. All epoxy tables negotiable.





