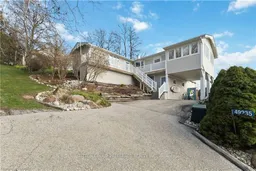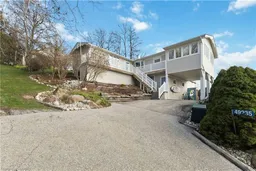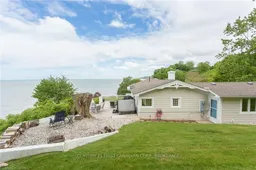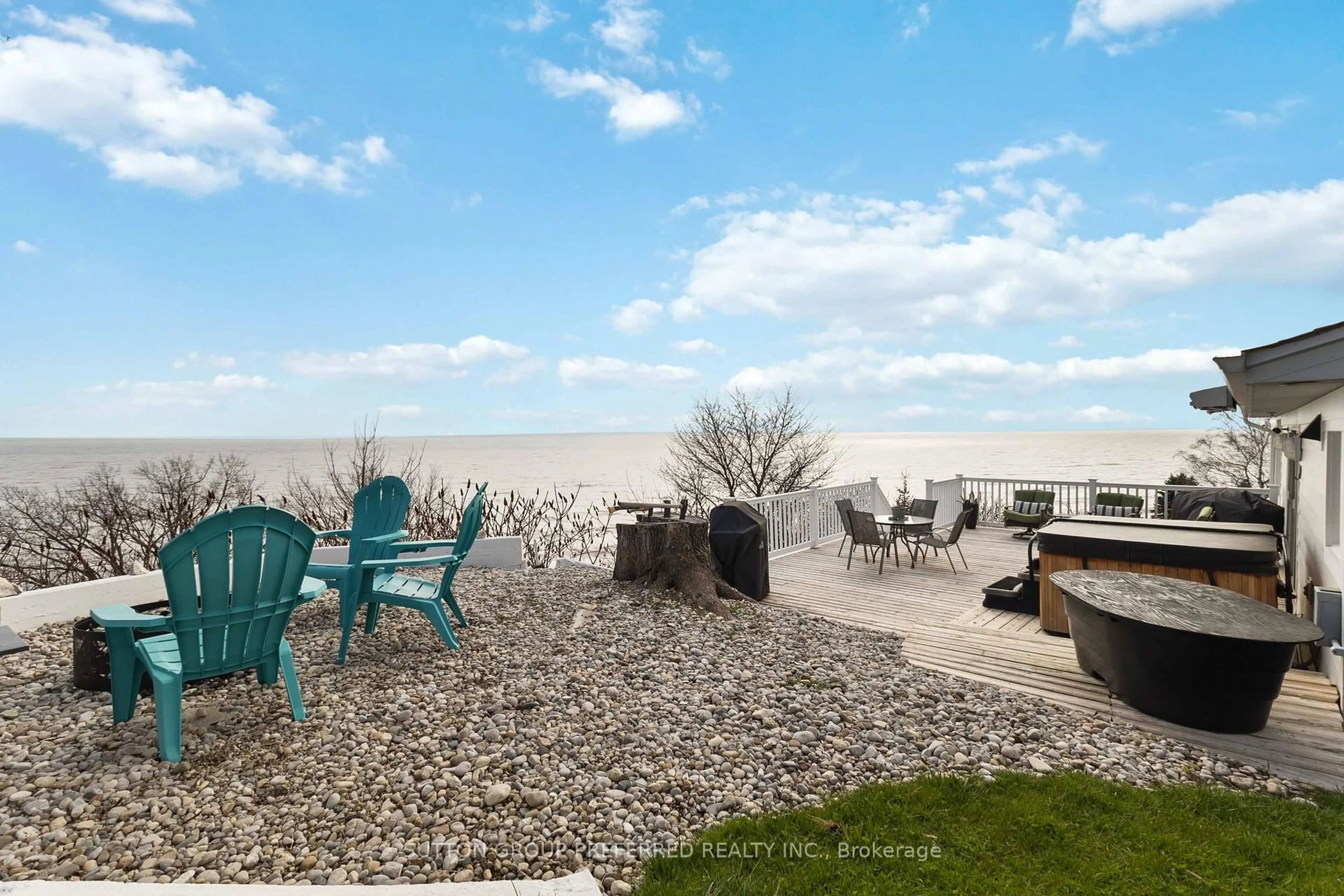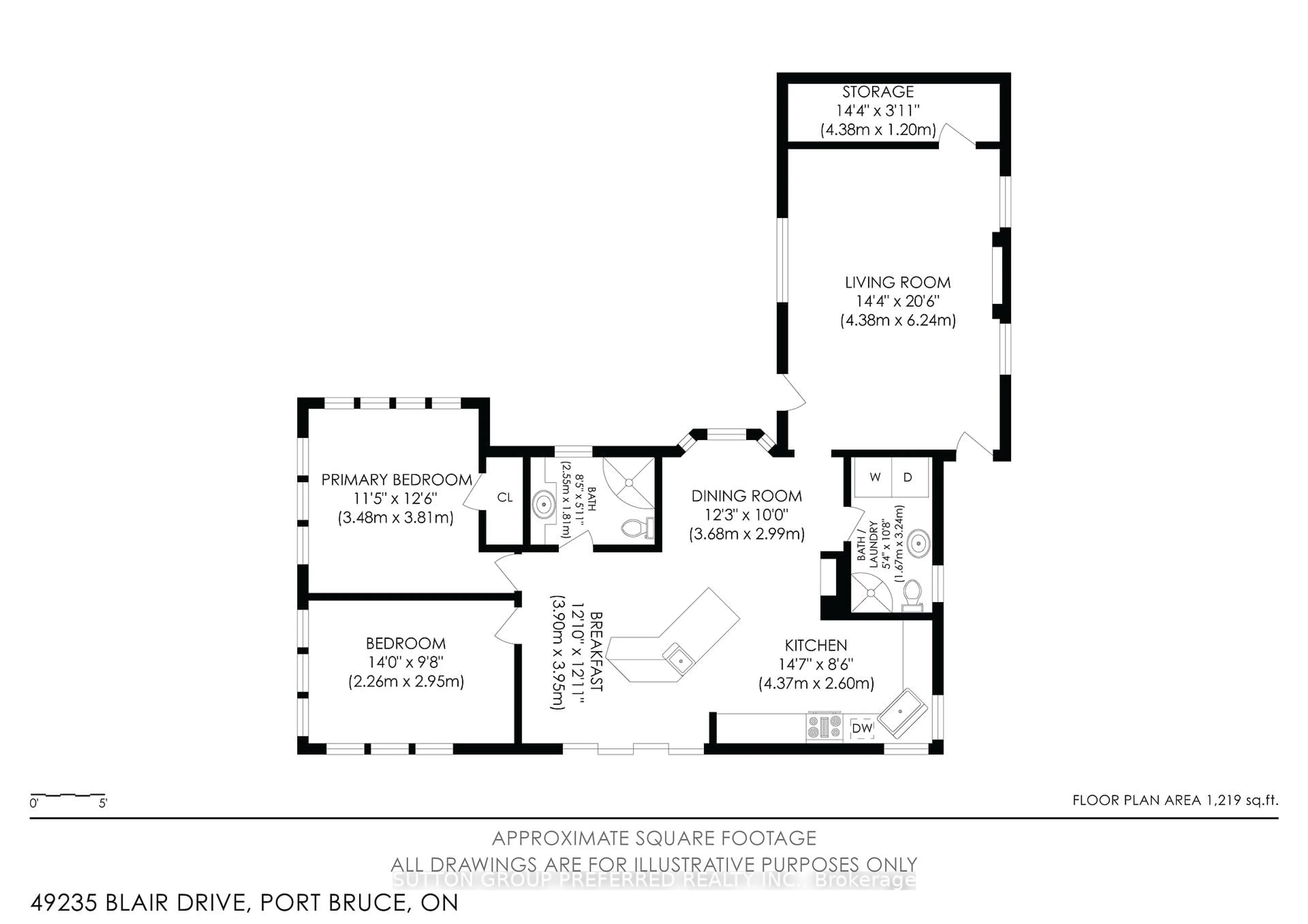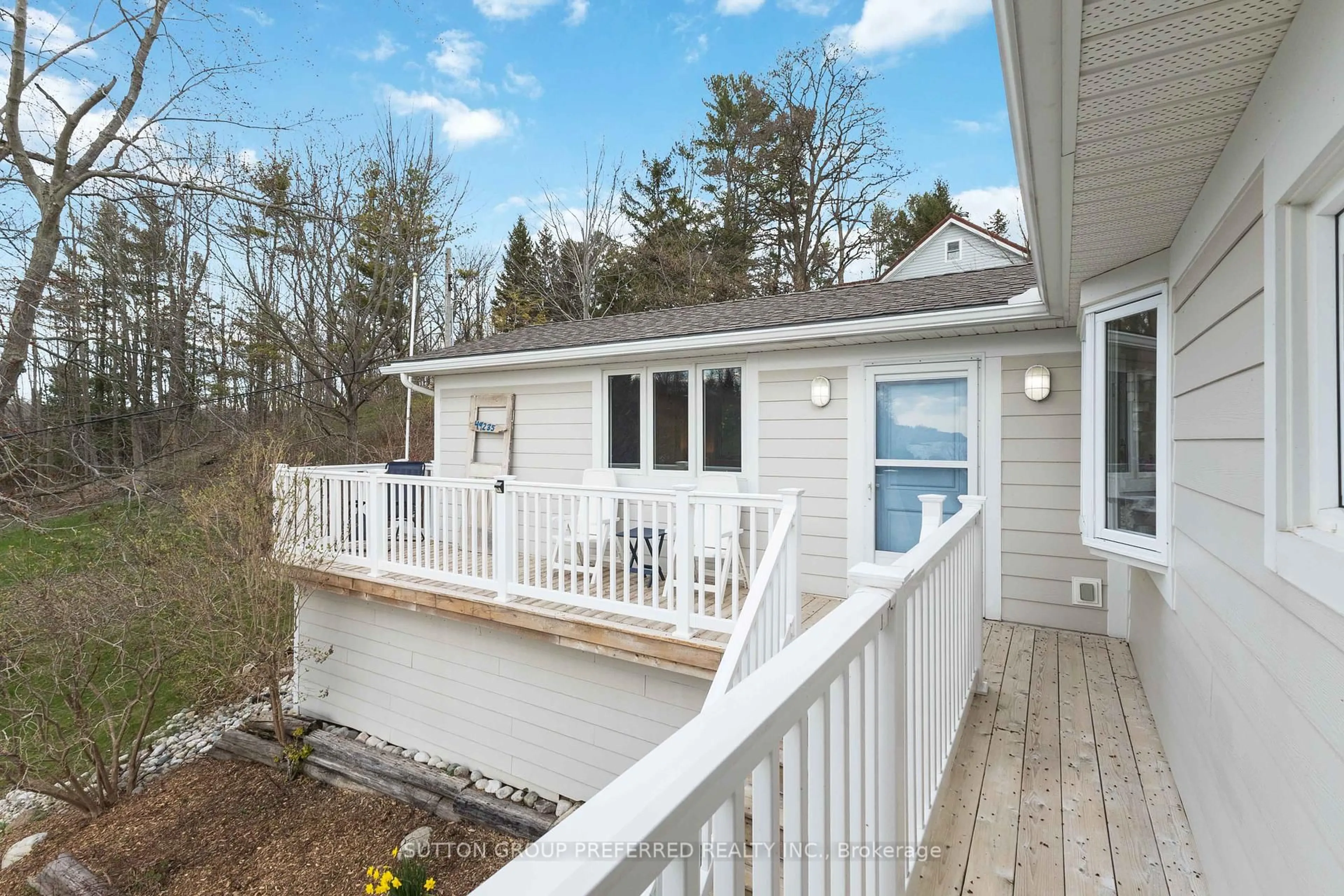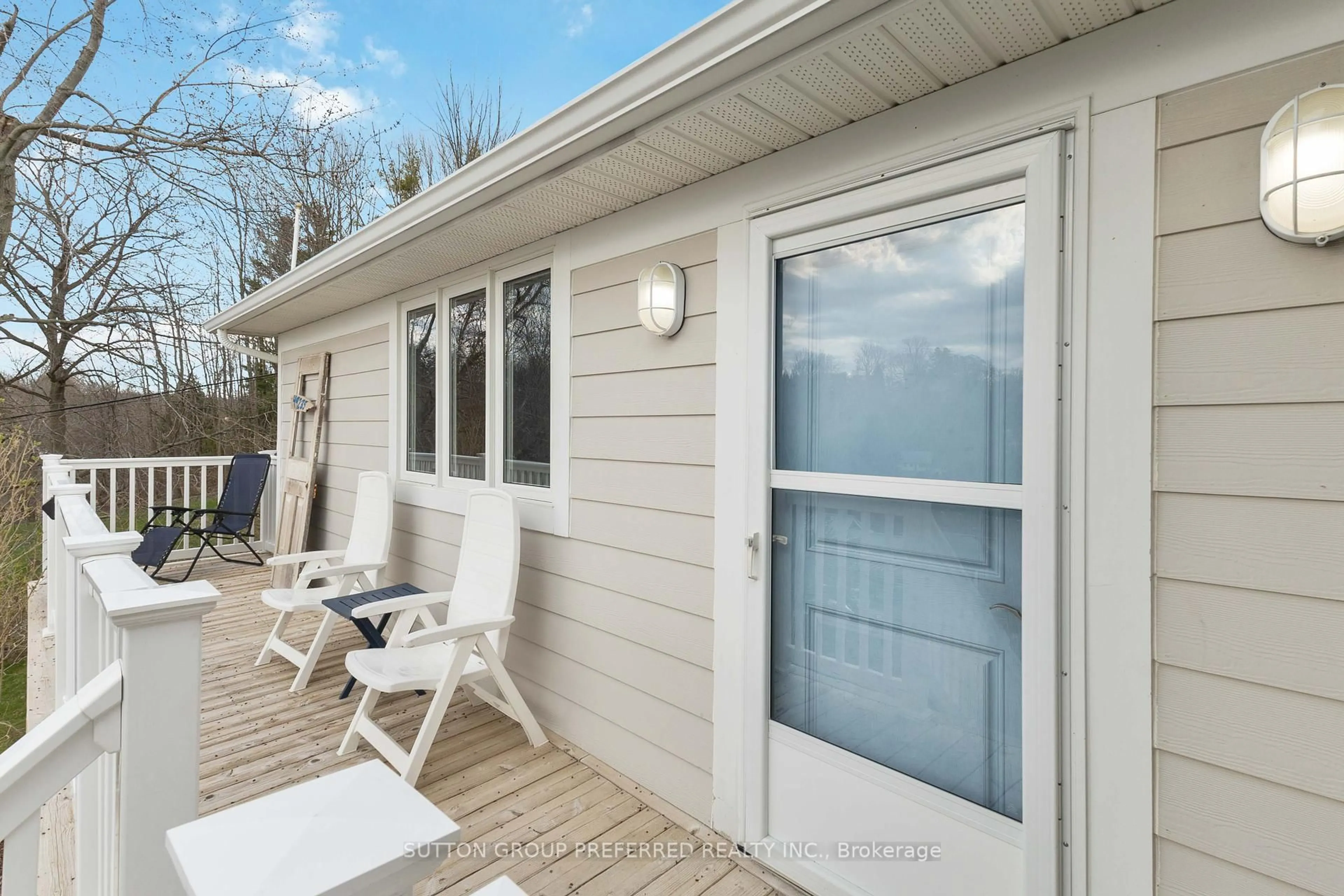49235 Blair Dr, Malahide, Ontario N6H 2R2
Contact us about this property
Highlights
Estimated valueThis is the price Wahi expects this property to sell for.
The calculation is powered by our Instant Home Value Estimate, which uses current market and property price trends to estimate your home’s value with a 90% accuracy rate.Not available
Price/Sqft$677/sqft
Monthly cost
Open Calculator
Description
Welcome to 49235 Blair Drive in the Waneeta Beach community, Port Bruce! This property boasts one of the most expansive and breathtaking panoramic views Lake Erie has to offer where you can enjoy both the sunrise and sunset from your own home. The serenity of this unique oasis includes several spa amenities: a hot tub, cedar sauna, and outdoor shower. Your senses will enjoy the peace and tranquility that this small community offers. The landscape of this property is a nature lovers paradise. Outside highlights include: an oversized back deck, wraparound front porch, expansive cliffside fire pit, large grassy side yard, mature gardens and hammock perches scattered throughout the yard with breathtaking views. Take your personal staircase to the road that leads to your right-of-way beach access found at the corner of Waneeta Drive. Once you step inside, you will be greeted with open concept living and a chefs dream kitchen featuring a large island for entertaining, built-in appliances and an oversized walkout patio to lure you closer to the water. Two fireplaces bring warmth and charm to your home, two bathrooms for your convenience, and two southwest facing bedrooms with multiple windows offer the perfect view while the waves will loll you to sleep at night. You won't want to miss this opportunity for your perfect year-round home, cottage or a rental property which has, in the past brought in up to $350/night! Book your showing today!
Property Details
Interior
Features
Main Floor
Living
4.37 x 6.25Fireplace / Tile Floor
Dining
3.73 x 3.05Fireplace / Open Concept / Tile Floor
Kitchen
4.44 x 2.59Open Concept / Tile Floor
Breakfast
3.91 x 3.94Tile Floor
Exterior
Features
Parking
Garage spaces 1
Garage type Carport
Other parking spaces 1
Total parking spaces 2
Property History
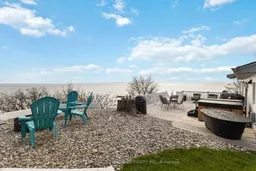 50
50