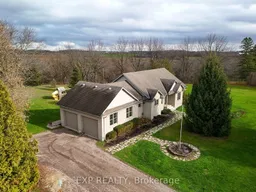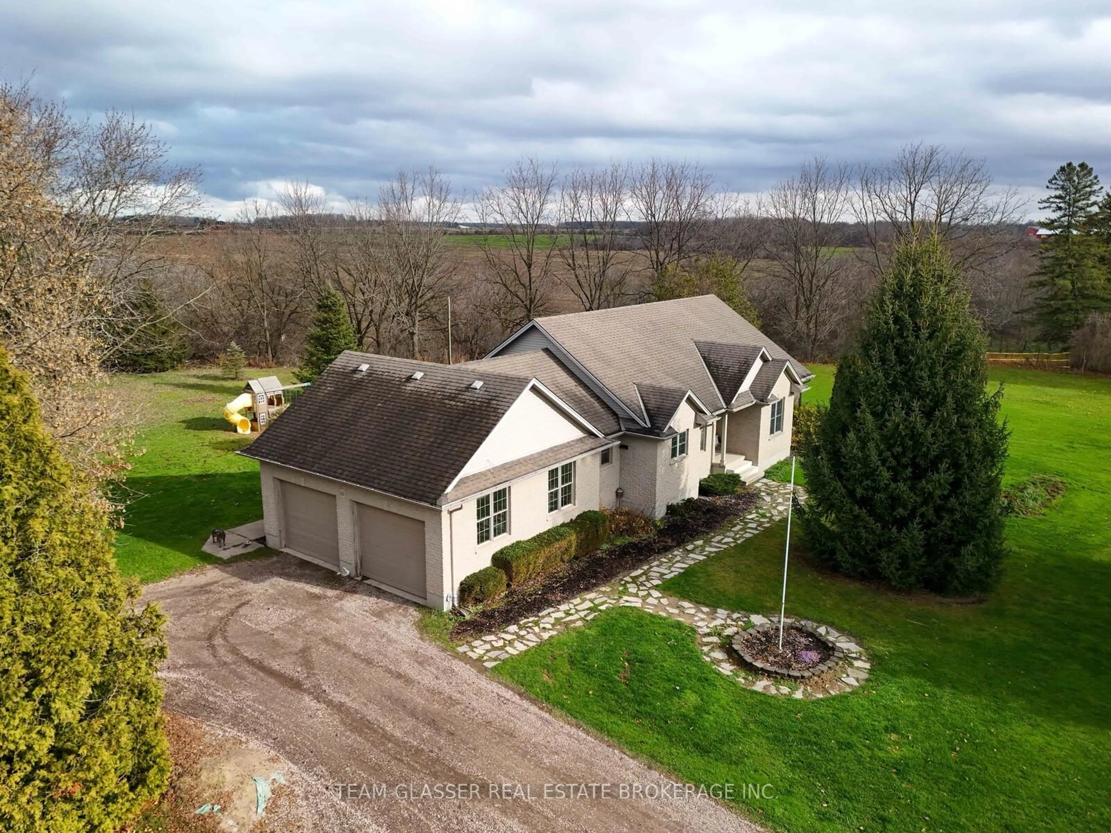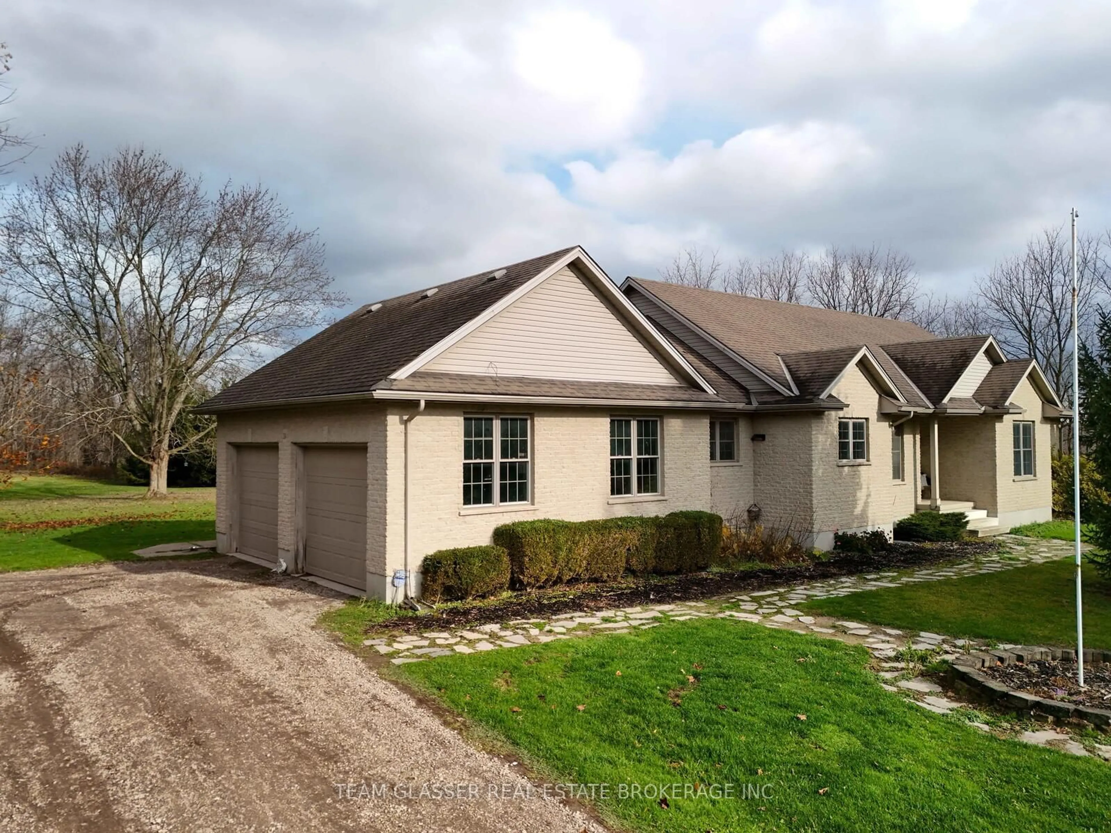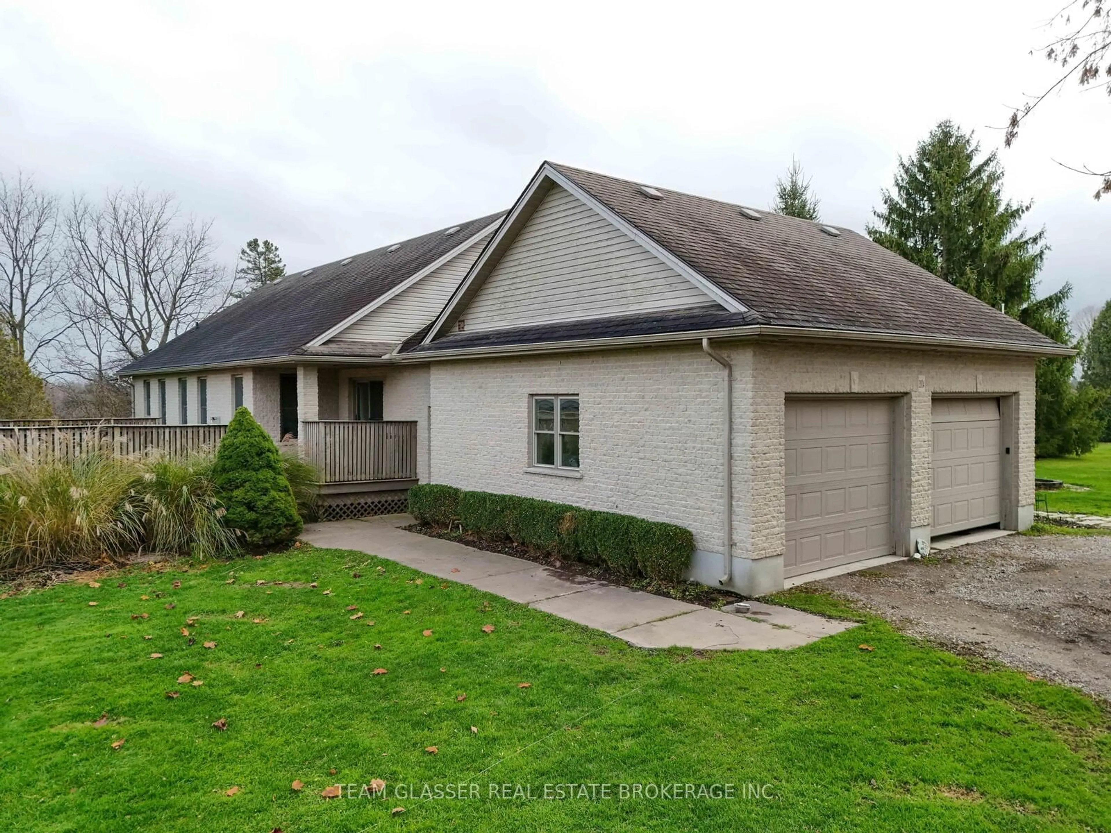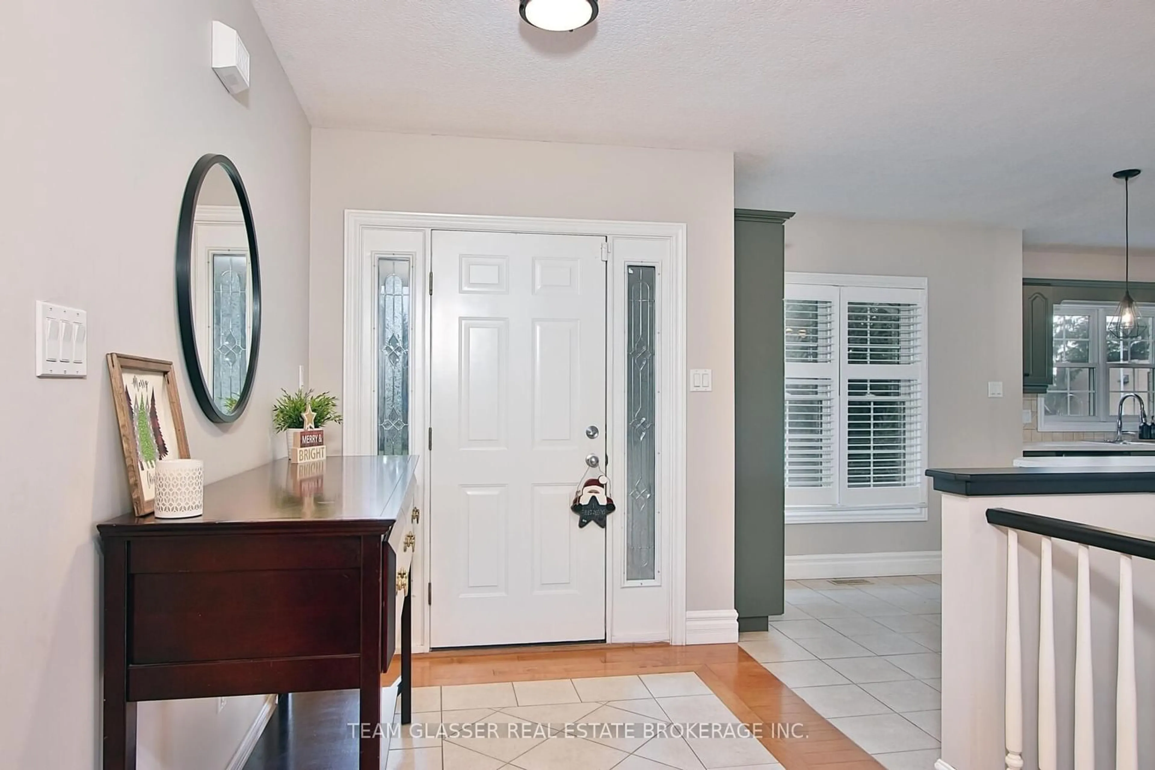47416 Talbot Line, Malahide, Ontario N5H 2R6
Contact us about this property
Highlights
Estimated ValueThis is the price Wahi expects this property to sell for.
The calculation is powered by our Instant Home Value Estimate, which uses current market and property price trends to estimate your home’s value with a 90% accuracy rate.Not available
Price/Sqft$409/sqft
Est. Mortgage$5,669/mo
Tax Amount (2024)$6,996/yr
Days On Market96 days
Total Days On MarketWahi shows you the total number of days a property has been on market, including days it's been off market then re-listed, as long as it's within 30 days of being off market.145 days
Description
3.5 Acre private oasis Hidden away just 3 minutes West of Aylmer. 1,600 square foot Brick Bungalow with double attached garage and 56x43 workshop! nearly 3,600 square feet of total finished living space in this hidden 5bedroom 4 bath country home. Step inside to a large Foyer with laundry and 2 piece bath ., Open concept kitchen, dinning and living room with beautiful gas fireplace, loads of cupboard space in this gourmet kitchen complete with center island Breakfast bar and built in pantry. The Dining room patio doors lead out to a 2 tier deck (hot tub not in working order) with Gazebo facing your own park like 3.5acre tree lined back yard siding on catfish creek, Cozy up in the living room complete with Gas Fireplace. Master bedroom with ensuite and walk in closet, another 4piece bath to accommodate the other 2 bedrooms completes the main floor. Walk down to the Basement to find a spacious family room with a second gas Fireplace, dinning area and full Kitchen! 2 bedrooms both with walk in closets, loads of storage in separate walk in closets and bonus room now used as a small gym. Gas furnace installed in 2023 with ventilation system. Walk out and into your own concrete block workshop with hoist and separate 19x19 tool room, with loft above for storage, Roof redone 2023. centrally located to Aylmer, London and St Thomas.
Property Details
Interior
Features
Main Floor
Dining
3.21 x 4.48W/O To Patio
Primary
3.93 x 4.473 Pc Ensuite / W/I Closet
3rd Br
3.28 x 3.95Double Closet
Kitchen
5.62 x 3.52Centre Island / Breakfast Bar
Exterior
Features
Parking
Garage spaces 2
Garage type Attached
Other parking spaces 12
Total parking spaces 14
Property History
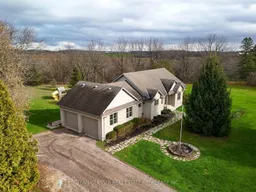 40
40