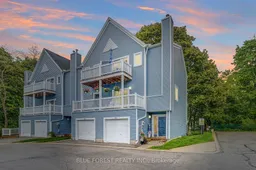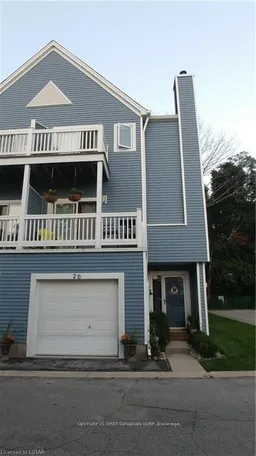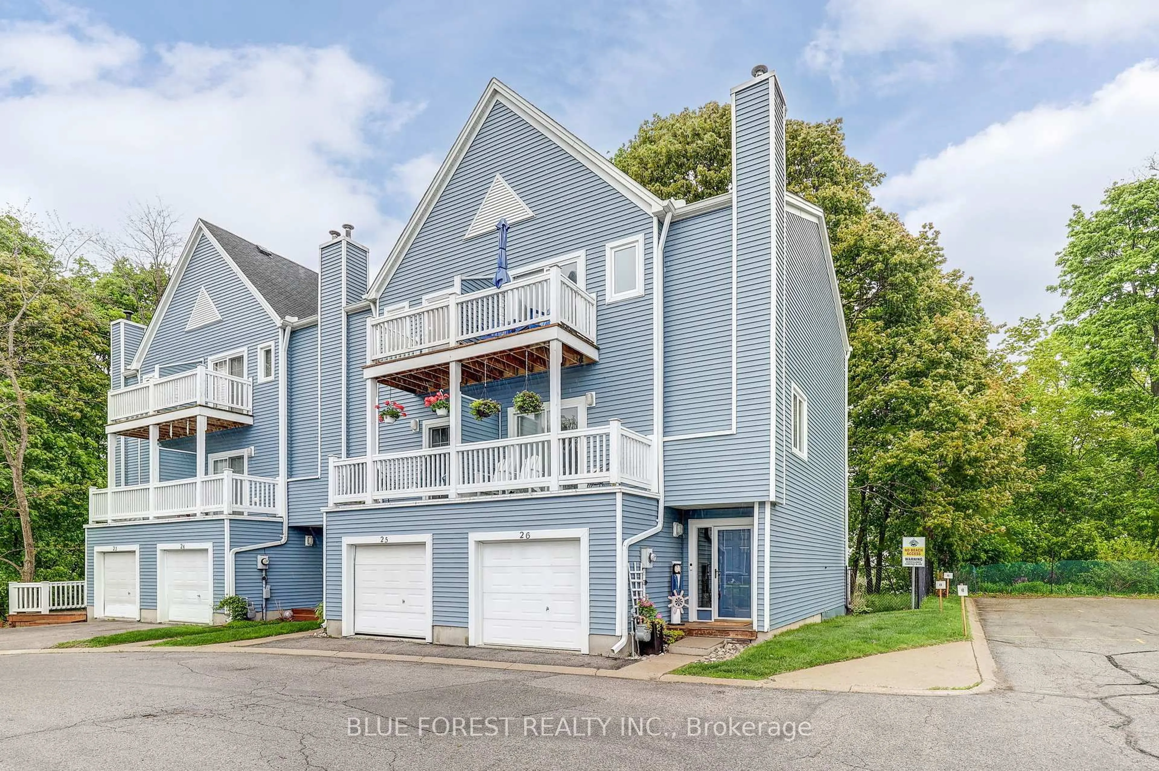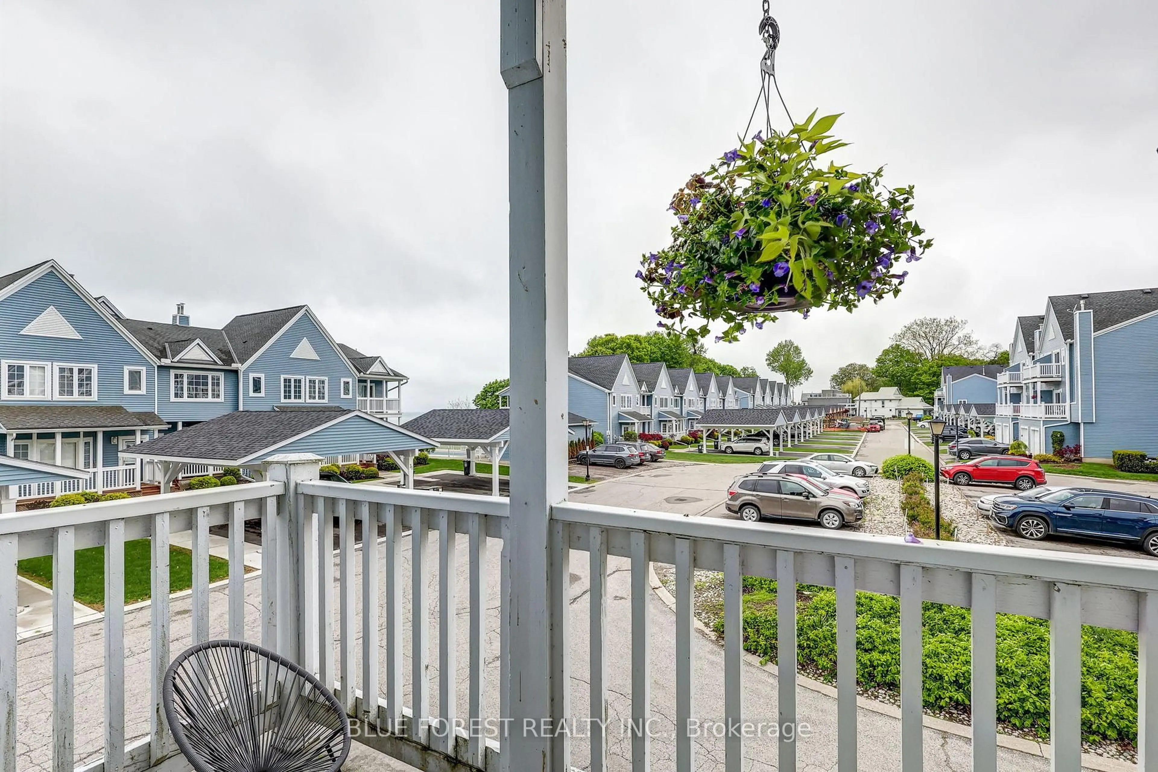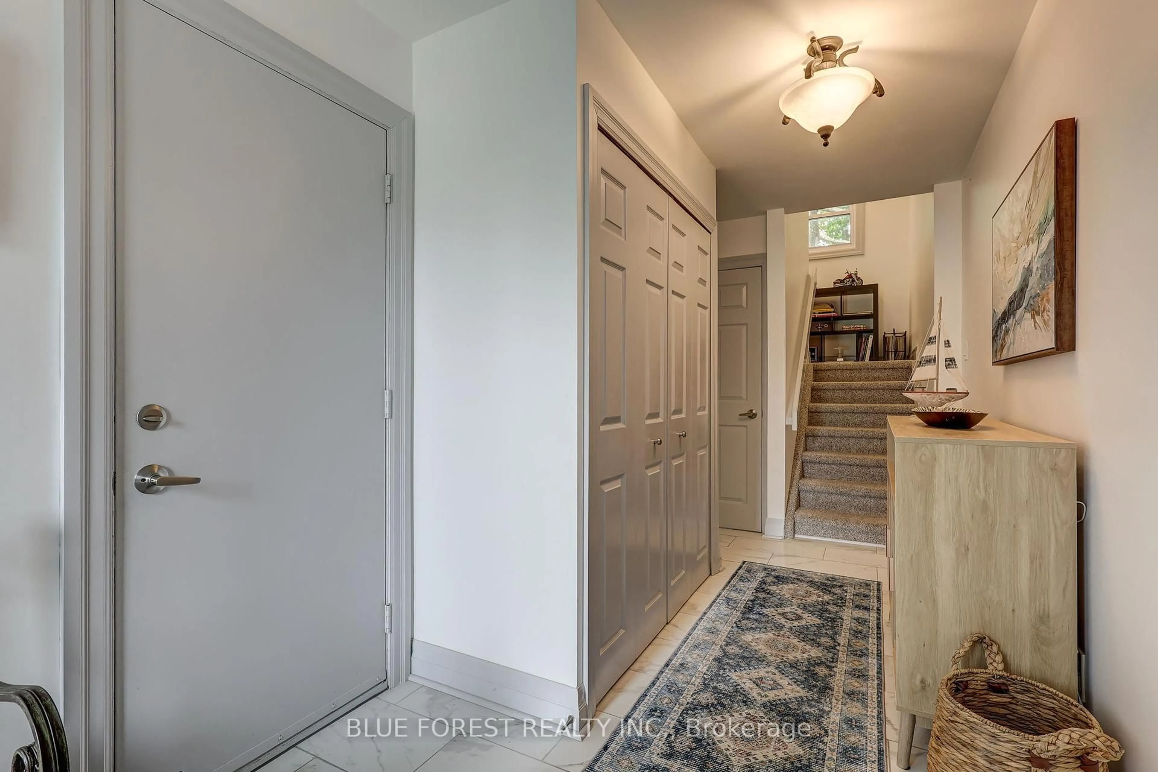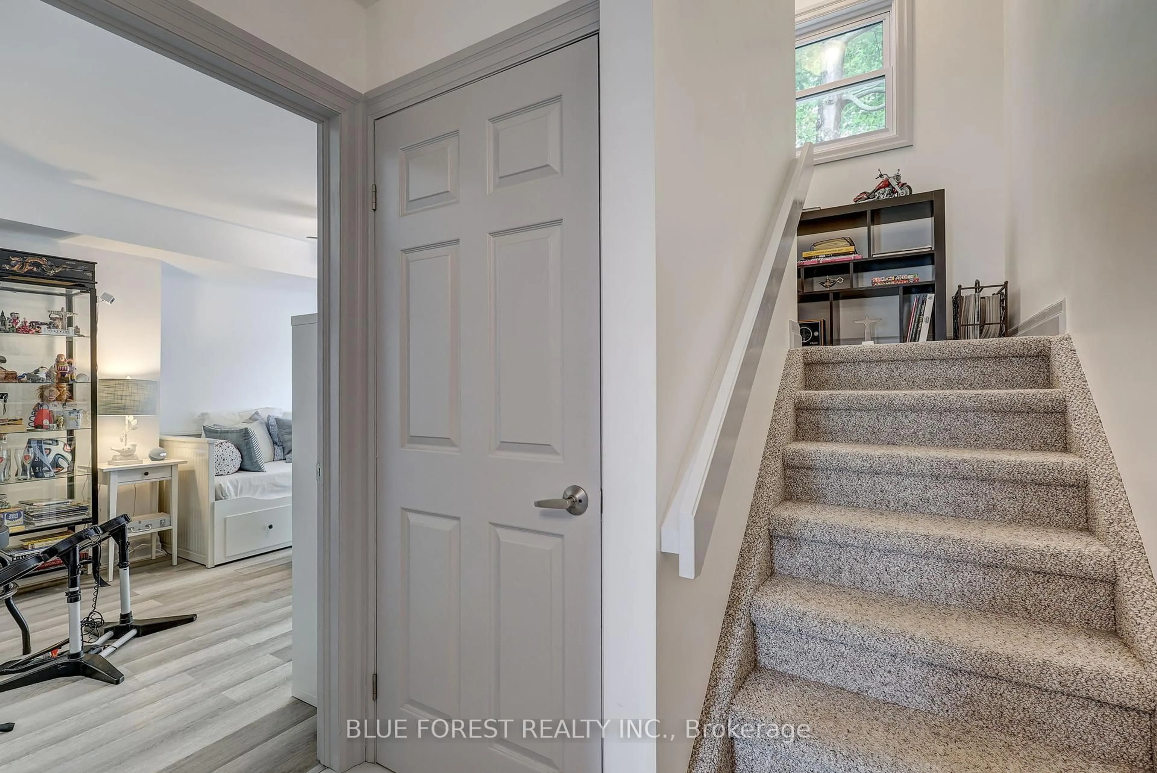374 Front St #26, Central Elgin, Ontario N5L 1E9
Contact us about this property
Highlights
Estimated valueThis is the price Wahi expects this property to sell for.
The calculation is powered by our Instant Home Value Estimate, which uses current market and property price trends to estimate your home’s value with a 90% accuracy rate.Not available
Price/Sqft$343/sqft
Monthly cost
Open Calculator
Description
Experience the best of waterfront living in this fully renovated 3-storey end-unit townhome, offering over 1,800 sq ft of stylish, turn-key space with sweeping lake views and peaceful ravine surroundings. Tucked away in one of Port Stanleys most desirable enclaves, this coastal-inspired home combines charm and modern upgrades throughout. The main floor welcomes you with a bright foyer and a versatile family room that easily transforms into a private guest suite or third bedroom, perfect for visitors or extended family who appreciate their own space. Step out to a secluded deck overlooking the ravine, an ideal spot for morning coffee or evening relaxation. Upstairs, the second floor showcases open-concept living with a beautifully updated kitchen, spacious dining area, and an inviting living room designed for effortless entertaining. The top level is a true retreat. Wake up to panoramic views of Lake Erie from the private balcony of your primary suite, complete with a spa-inspired ensuite featuring double vanities and a deep soaker tub. A second bedroom with a modern full bath completes this thoughtfully designed space. Additional highlights include new flooring, trim, and paint throughout, an attached garage with extra parking, and access to a heated outdoor pool with direct beach views. Just a short stroll away, discover Port Stanleys charming shops, restaurants, and sandy shores. This is a rare opportunity to embrace low-maintenance luxury living in a sought-after waterfront community. Move in and start enjoying the lifestyle you deserve.
Property Details
Interior
Features
Main Floor
Living
3.39 x 4.99Foyer
1.98 x 2.54Exterior
Features
Parking
Garage spaces 1
Garage type Built-In
Other parking spaces 1
Total parking spaces 2
Condo Details
Inclusions
Property History
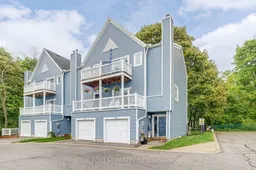
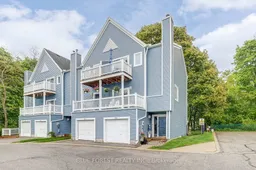 47
47