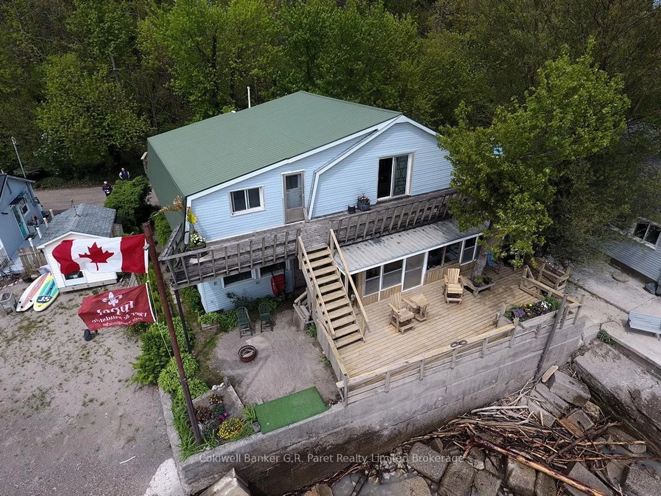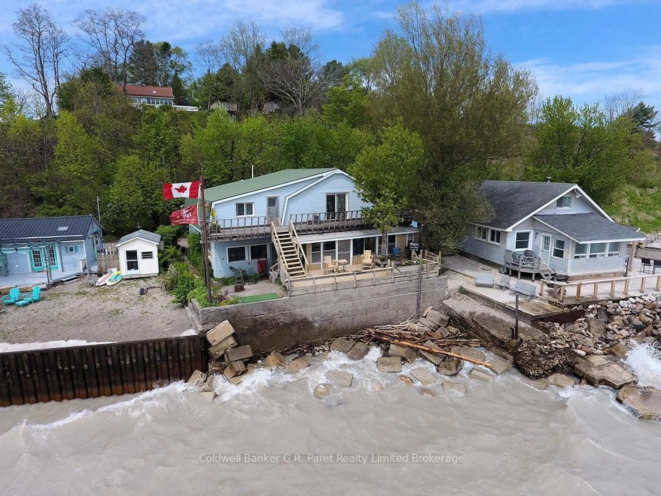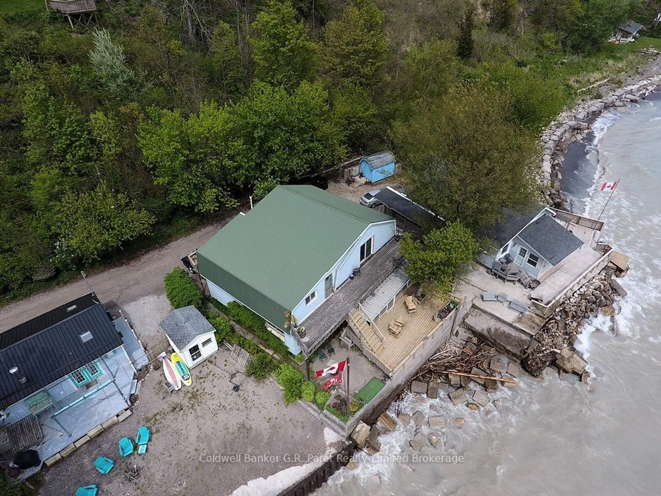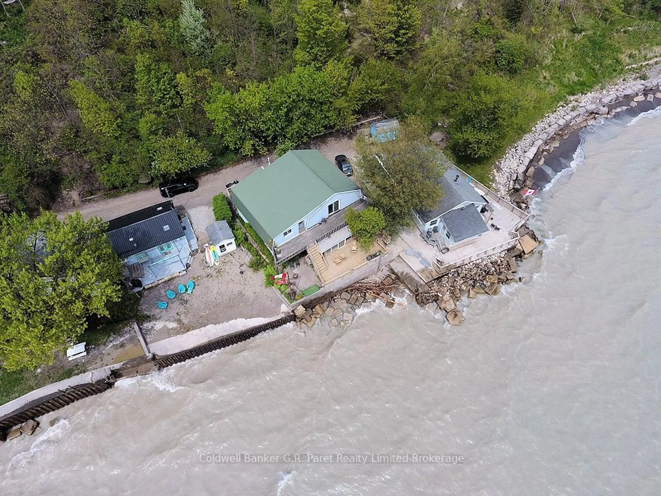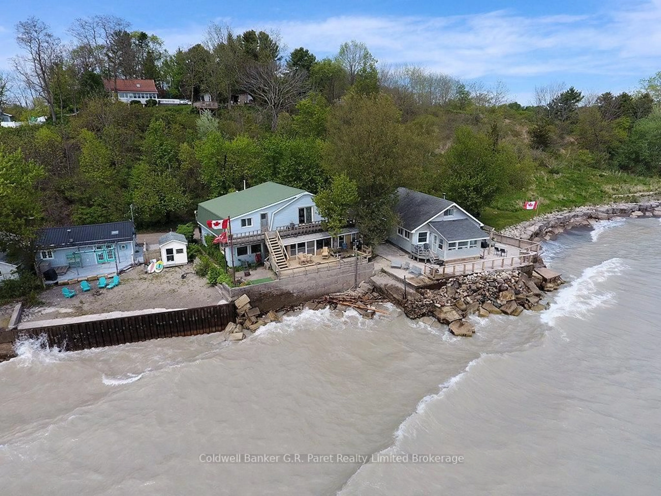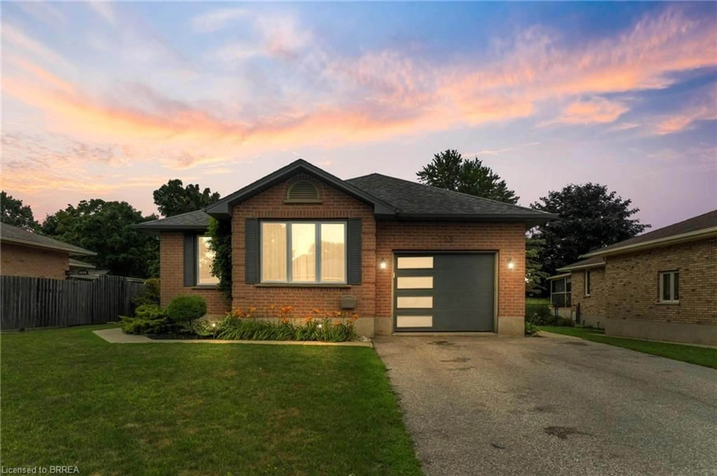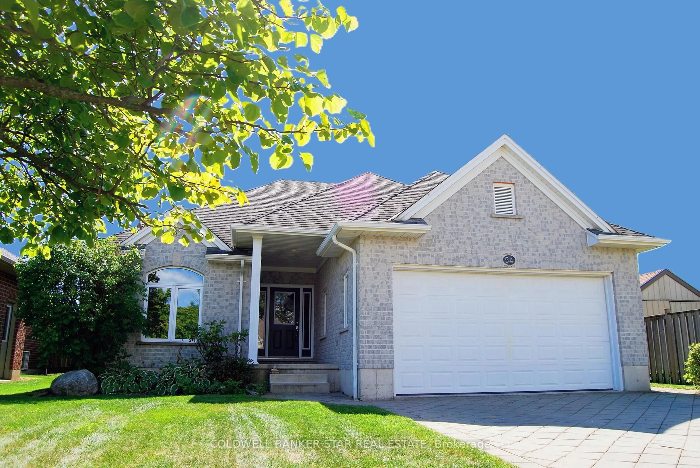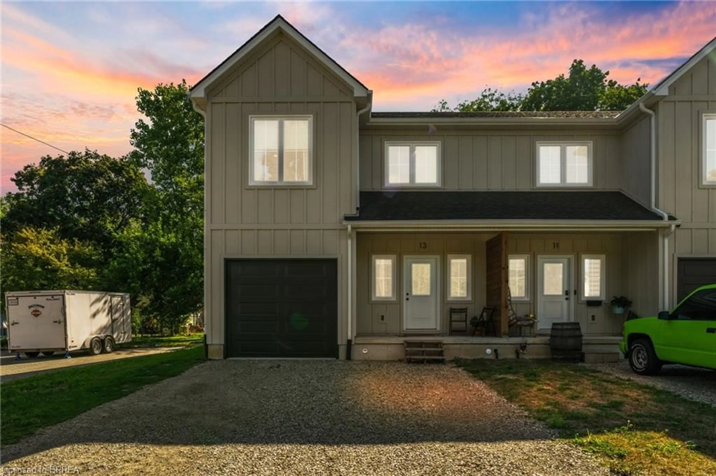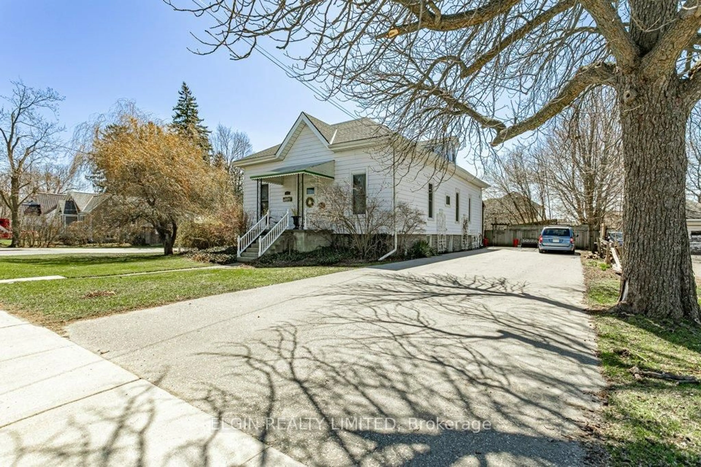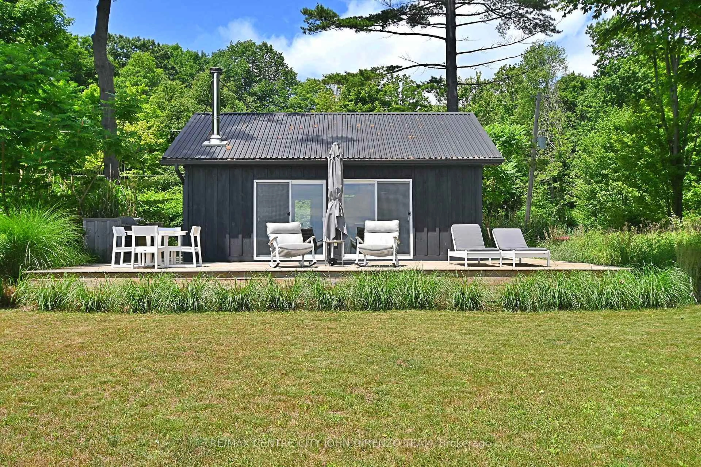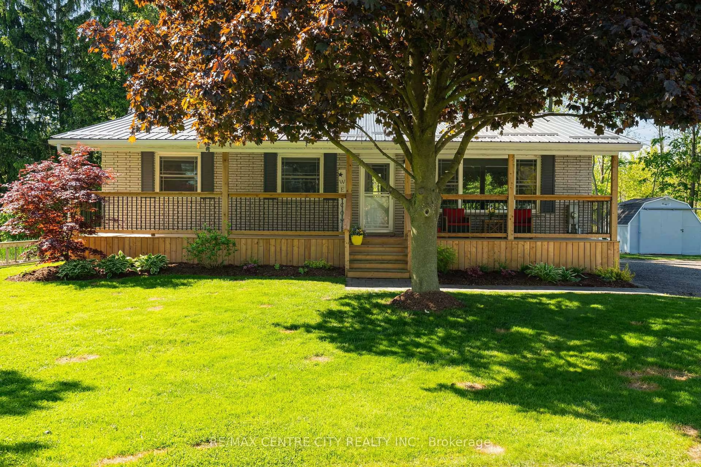3393 Waneeta Dr, Malahide, Ontario N5H 2R2
Contact us about this property
Highlights
Estimated valueThis is the price Wahi expects this property to sell for.
The calculation is powered by our Instant Home Value Estimate, which uses current market and property price trends to estimate your home’s value with a 90% accuracy rate.Not available
Price/Sqft$332/sqft
Monthly cost
Open Calculator
Description
Attention all renovators, builders, and dreamers! This spacious 2-storey home sits on a prime southern-facing waterfront lot, brimming with potential for the right buyer. Whether you're looking to craft your perfect waterfront retreat or make a savvy investment, this property offers a world of possibilities. Though the home is ready for some updates, its structurally solid and waiting for your personal touch. Nestled on a stunning waterfront lot, this home enjoys breathtaking views and an abundance of natural light year-round thanks to its highly desirable southern exposure. Whether hosting friends or unwinding in solitude, you'll appreciate the perfect balance of comfort and scenic beauty. Inside, the open floor plan features a spacious layout with multiple living areas, a full basement, and plenty of room for family and guests. Step out onto one of the two decks ideal for morning coffee or watching the sunset and soak in the tranquil water views that make every day feel like a vacation. The property also includes a single-car garage, offering ample storage or everyday convenience. The full basement provides endless possibilities for a home gym, rec room, workshop, or extra living space. Situated in a quiet location but close to local amenities, this rare waterfront gem offers the perfect mix of space, style, and unbeatable views. Don't miss your chance to make this paradise your own. With solid foundations already in place, it's time to bring this home back to its full potential.
Property Details
Interior
Features
Main Floor
Living
5.97 x 3.78Kitchen
4.15 x 3.05Dining
4.15 x 2.93Circular Oak Stairs
Den
2.77 x 3.47Exterior
Features
Parking
Garage spaces 1
Garage type Attached
Other parking spaces 2
Total parking spaces 3
Property History
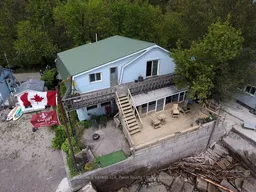 47
47
