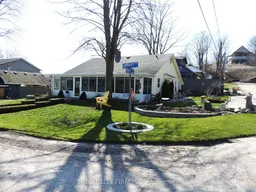Life is better at the Beach!! Welcome to 3203 Lindley Street, this lovingly maintained year round home is just steps from the lake and beach in Port Bruce. Great location - 10 mins. to Alymer, 20 mins. to St. Thomas and only 40 mins. to London. Pride of ownership is evident with tons of updates inside and out. Convenient one floor living, this 3 bedroom, 1 bath home will not disappoint! Open concept living/dining room with spectacular floor to ceiling gas fireplace cozies up this amazing space. Updates include kitchen, bath, windows, roof and more..with vinyl laminate flooring throughout the home offers ease and maintenace free living. Enjoy your early mornings or late evenings in the spectacular sunroom addition which runs along the entire front of the home. Prepare to be wowed.. this lot is amazing! This nice sized corner lot offers 2 views of the lake and has tons of mature landscaping showcasing manicured hedges and raised flowerbeds. There is a private drive at the side of the home with parking for 2 vehicles. Other noteables: rear wood shed has a water hook up, yard has an invisible fence installed for pets, large attic space for storage with fold down stairs for ease with attic access. Whether you're looking for a year round residence or vacation retreat, or possibly a summer rental property..this property offers endless possibilities. Don't miss a chance to own a slice of paradise! Book your showing today!
Inclusions: Refrigerator, Stove, Washer, Dryer, Microwave
 30
30


