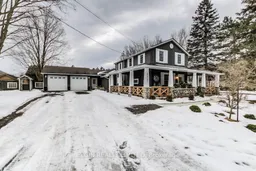Welcome to the dream home you've been searching for! This beautiful home is situated on a .59 acre fully fenced, private lot. With almost 3500 sq ft, this extraordinary home has been completely updated. Every detail has been thoughtfully executed.The large wrap around porch is perfect for enjoying the views of the peaceful, tree lined street. Inside the foyer you are greeted with a large, bright office complete with built in shelves and electric fireplace. Perfect for working from home, reading a great book or crafts. Entering the heart of the home, you will find a dream kitchen with stunning quartz counters and island, large walk-in pantry and high-end appliances including a 36" Range, Interactive Refrigerator, 6 ft tall wine fridge, microwave and stainless range hood. Plenty of counter space, cabinets, drawers including LED drawer lighting. The expansive great room boasts 10 ft ceilings with 12" plaster crown molding and large windows that flood the space with natural light and a large gas fireplace. Includes remote control blinds. The perfect room for entertaining family and friends. The primary suite is bright with 9 ft ceilings, 12" plaster crown moulding, 5 tall windows, sitting area by the electric fireplace. The generous ensuite bathroom includes quarts counters with double sinks and dream walk in closet. The second fl includes two bedrooms and bathroom that has a spa like feel with clawfoot tub and electric fireplace. The finished lower level provides more living space with large family room, home gym and tons of storage. The backyard is serene and private with large deck, concrete walkways. Beautifully landscaped with garden lighting. 12 X12 garden shed, vinyl shed, covered gazebo. Additionally, this home has a 142' Drilled Well with $7500 Water Treatment System recently installed. This beautiful one of a kind home offers the perfect blend of modern living and natural beauty. Great location near shops, schools, Port Stanley, St Thomas, South London.
Inclusions: Fridge, Stove, Dishwasher, Washer, Dryer , Range Hood, Microwave, Wine Cooler in Kitchen. Fridge in lower familyroom. Window Coverings(except blue drapes in Dining Room), Garage Door Opener and Remote(s) Triple Bagger Riding Lawn Mower, Remotes for Electric Blinds in Great Room and Dining Room.
 46
46


