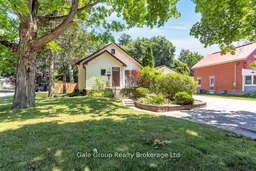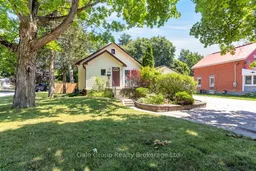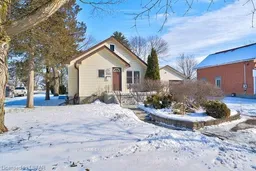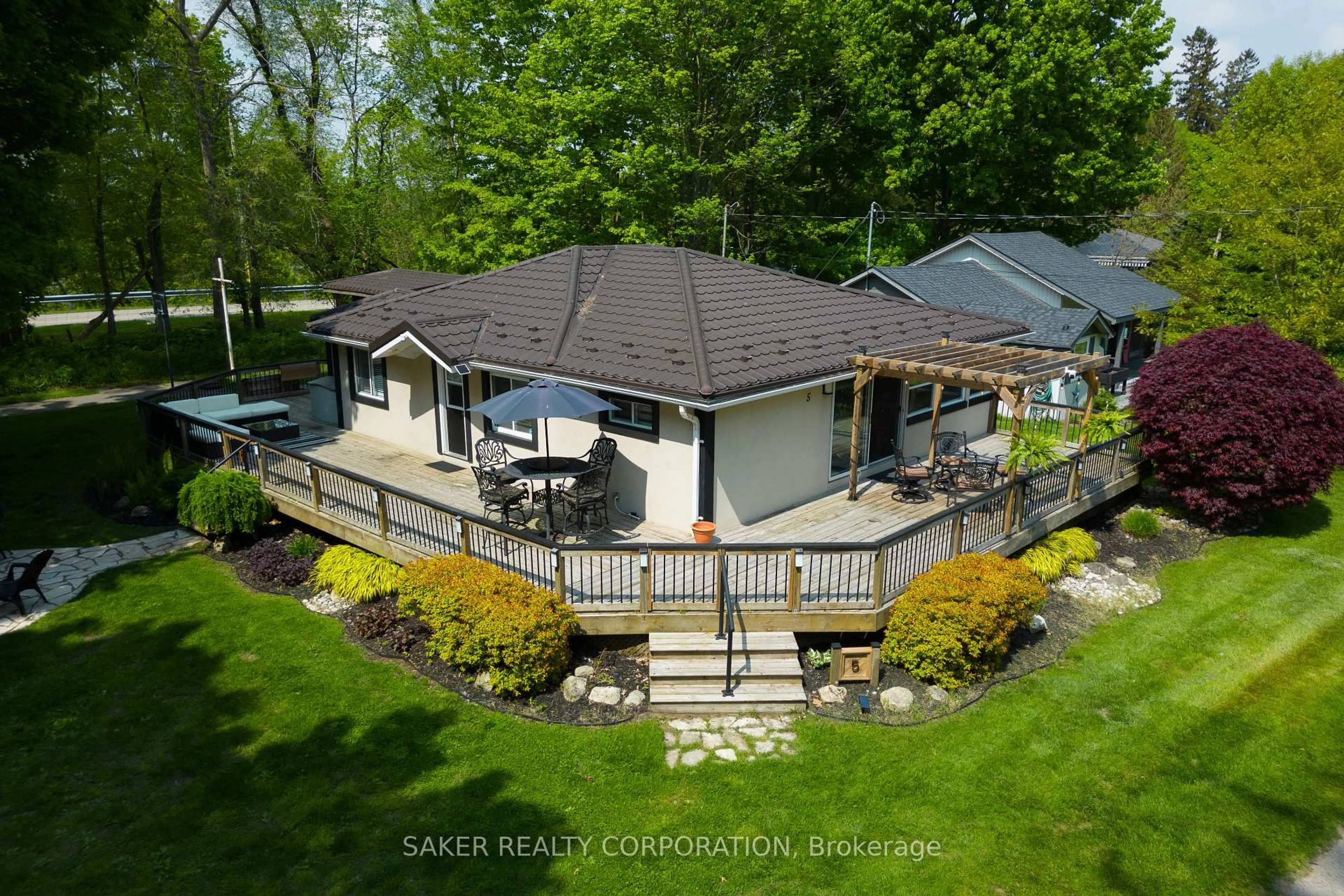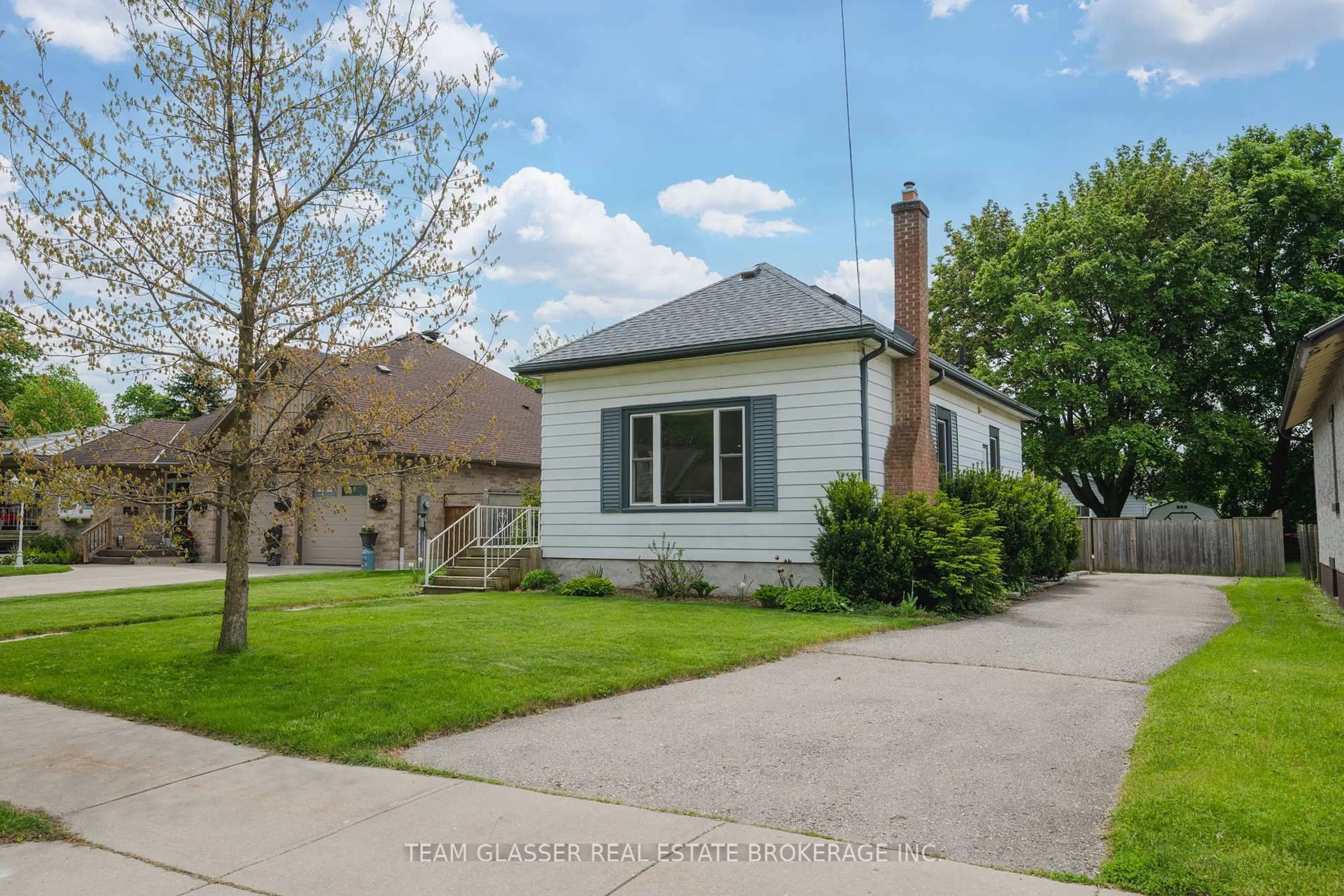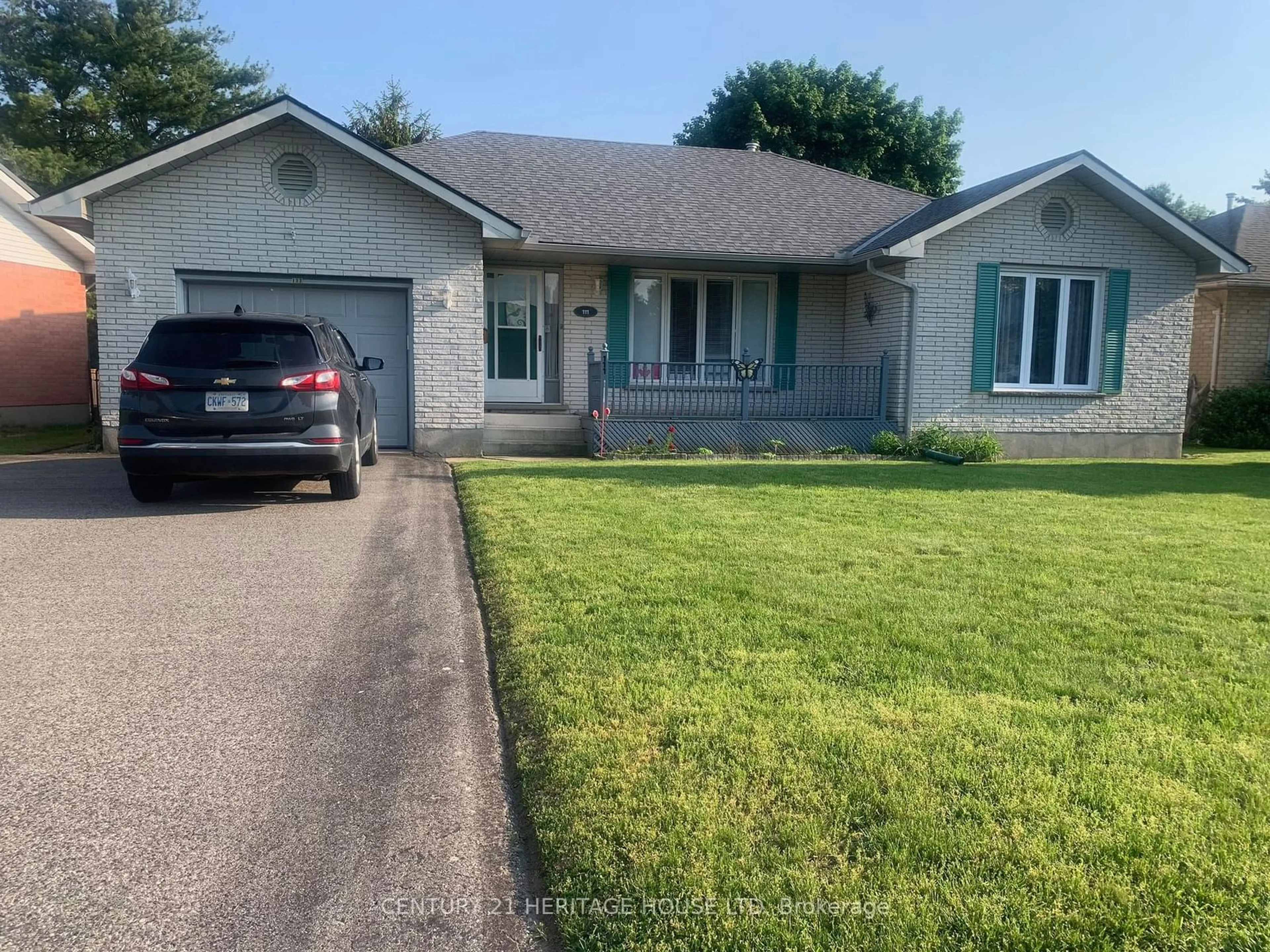Located on the desirable north end of Aylmer, this charming home offers a convenient commute to the 401 and so much more. Step inside to a spacious entry way perfect for storing shoes and coats that welcomes you into a bright, sunlit living room. The open-concept layout flows seamlessly into the dining area and kitchen, creating an ideal space for both everyday living and entertaining. Enjoy your morning coffee on the back deck beneath a retractable awning, or stay cozy in the colder months inside the bright, window-filled back room overlooking the yard. The fully finished lower level is a warm and inviting retreat, complete with a fireplace. This level also includes a bonus room ideal as a potential bedroom with the addition of proper egress a convenient half bath, laundry area, and ample storage space. The attic presents an excellent opportunity to build equity, with two skylights already installed and a window on site, ready for future finishing. Outdoors, this property truly shines. The tidy landscaping, concrete driveway with ample parking, and the impressive detached shop make this home stand out. The shop features high ceilings, an overhead door, hydro, propane and wood heat, air conditioning, an overhead hoist, retractable airline/power cord/hose reel, and an environmental toilet perfect for hobbyists, car or bike enthusiasts, or those simply looking for a unique hangout space. Additional enclosed storage is attached at the rear of the shop, along with a covered overhang to keep firewood dry. As an added bonus, the hot tub is seamlessly recessed into the back deck, with easy access via a hinged panel. This property offers much more than meets the eye don't miss your chance to make it yours!
